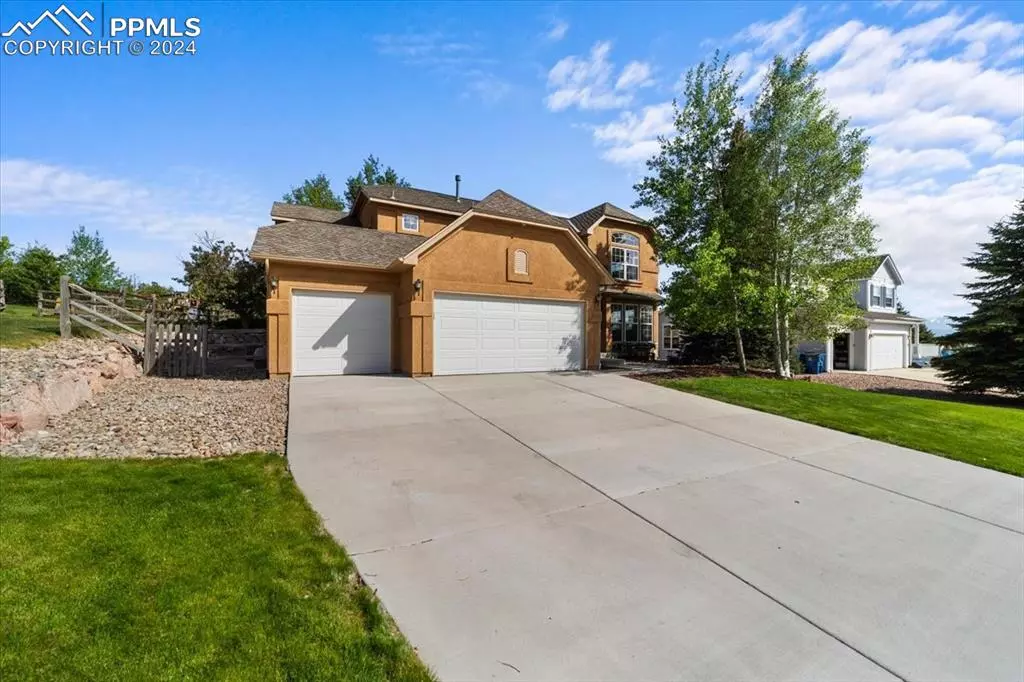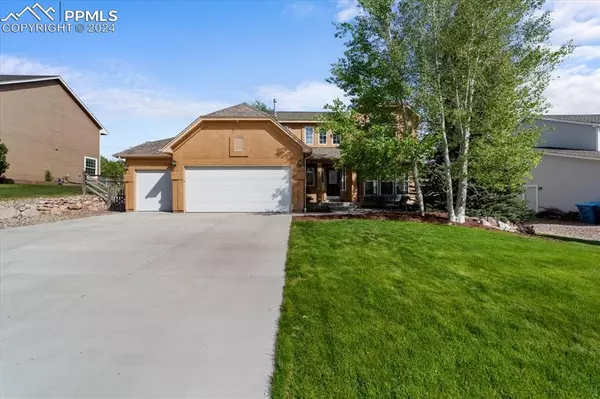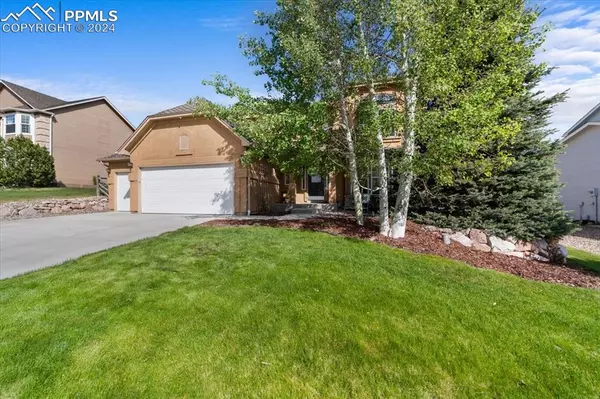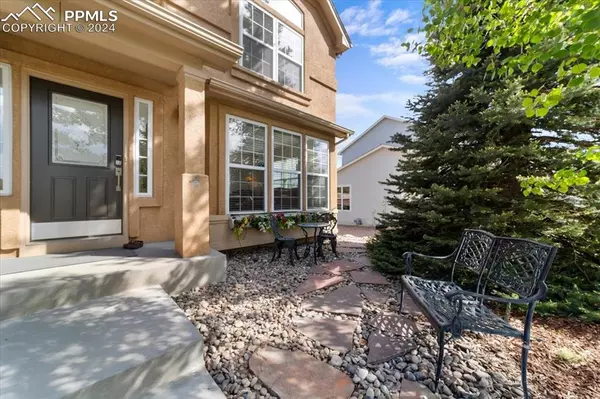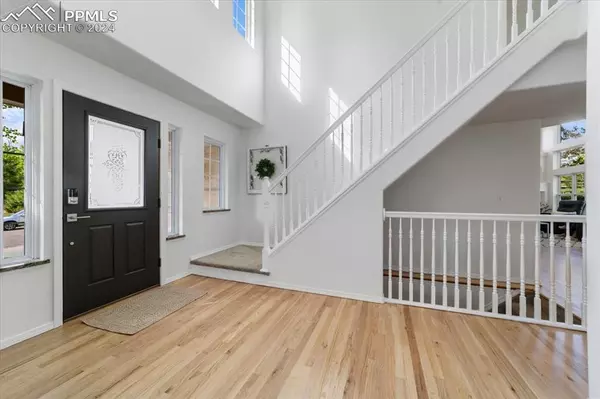$720,000
$690,000
4.3%For more information regarding the value of a property, please contact us for a free consultation.
15415 Curwood DR Colorado Springs, CO 80921
4 Beds
4 Baths
3,425 SqFt
Key Details
Sold Price $720,000
Property Type Single Family Home
Sub Type Single Family
Listing Status Sold
Purchase Type For Sale
Square Footage 3,425 sqft
Price per Sqft $210
MLS Listing ID 4219098
Sold Date 06/27/24
Style 2 Story
Bedrooms 4
Full Baths 3
Half Baths 1
Construction Status Existing Home
HOA Fees $15
HOA Y/N Yes
Year Built 1998
Annual Tax Amount $3,249
Tax Year 2022
Lot Size 0.256 Acres
Property Description
Indulge in luxury living within Gleneagle's sought-after community with this captivating 4-bedroom + office/library, 4-bathroom, 3-car garage residence spanning over 3400 square feet. This home has been meticulously renewed, refreshed, and upgraded, promising a lifestyle of unparalleled comfort and delight.Upon entry, you will be greeted by soaring ceilings and an abundance of natural light, creating an inviting ambiance throughout. Newly refinished wood floors adorn the main level, complementing the custom kitchen equipped with stainless steel appliances.
Entertaining is effortless in this home which boasts a bright and lovely separate dining room and formal living room area, while the family room captivates with its grand, vaulted ceilings, abundant sunlight streaming through countless windows, and a cozy fireplace, creating a stunning sanctuary where cherished moments are shared amidst an ambiance of warmth and grandeur. The basement unveils a delightful haven that includes another spacious living area with brand new flooring, a large bedroom, an office with french doors and built-in bookshelves, and full bathroom.
Journey upstairs to discover an expansive primary suite featuring French doors leading to a rejuvenated 5-piece bathroom. Two additional ample bedrooms and another full bathroom complete the upper level. Outside, the meticulously maintained yards boast mature trees and lush greenery, including a beautiful patio area, as well as a fantastic firepit area with magnificent Pike’s Peak views!
Embrace the epitome of luxury living in this Gleneagle gem—schedule your showing today and make this exceptional residence your own.
Location
State CO
County El Paso
Area Gleneagle
Interior
Interior Features 5-Pc Bath, Vaulted Ceilings
Cooling Ceiling Fan(s), Central Air
Flooring Carpet, Wood, Luxury Vinyl
Fireplaces Number 1
Fireplaces Type Gas, Main Level, One
Laundry Electric Hook-up, Main
Exterior
Parking Features Attached
Garage Spaces 3.0
Fence All
Utilities Available Electricity Connected, Natural Gas Connected
Roof Type Composite Shingle
Building
Lot Description Mountain View, View of Pikes Peak
Foundation Full Basement
Water Municipal
Level or Stories 2 Story
Finished Basement 100
Structure Type Framed on Lot,Frame
Construction Status Existing Home
Schools
School District Academy-20
Others
Special Listing Condition Not Applicable
Read Less
Want to know what your home might be worth? Contact us for a FREE valuation!

Our team is ready to help you sell your home for the highest possible price ASAP



