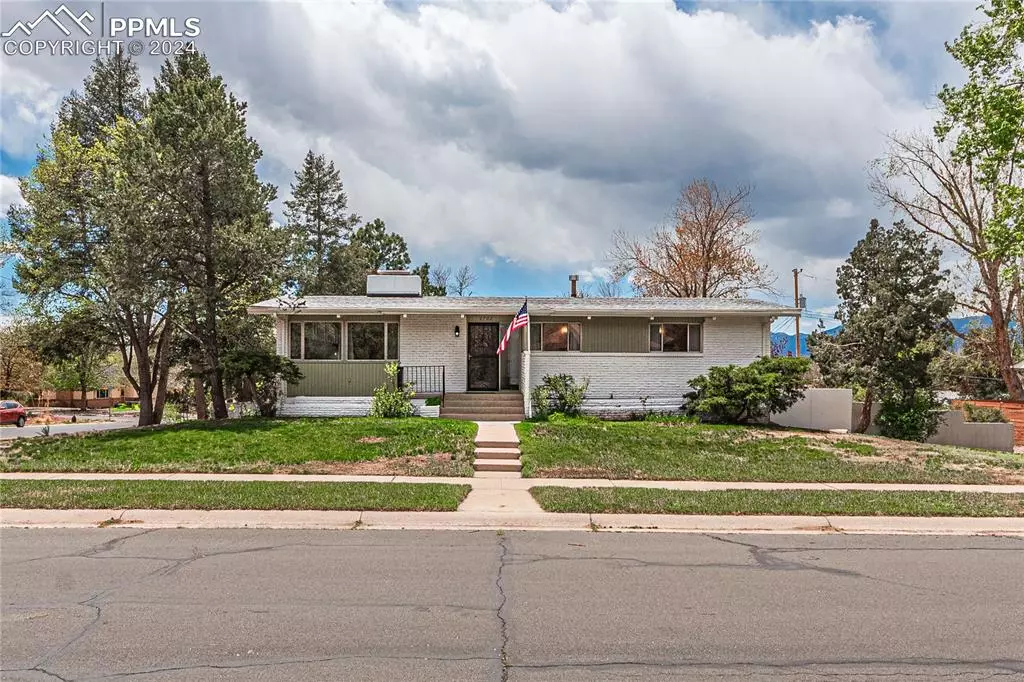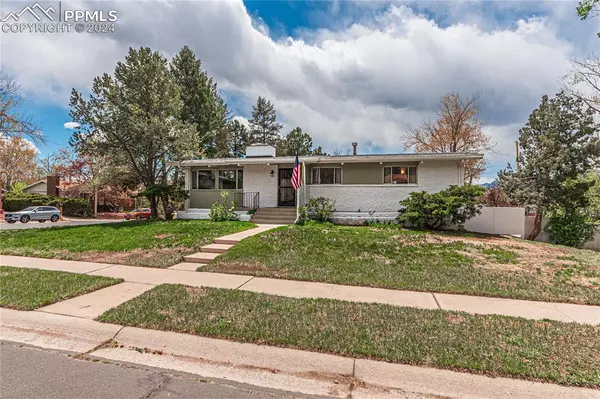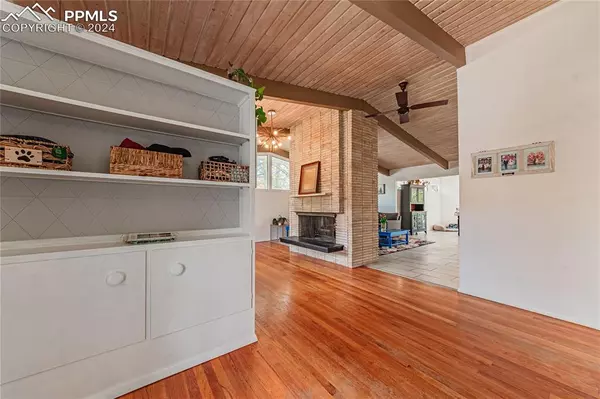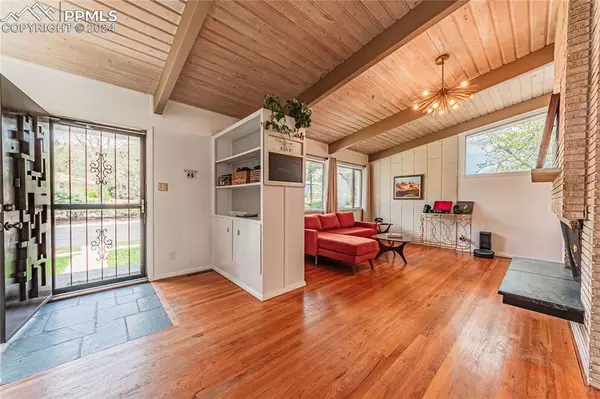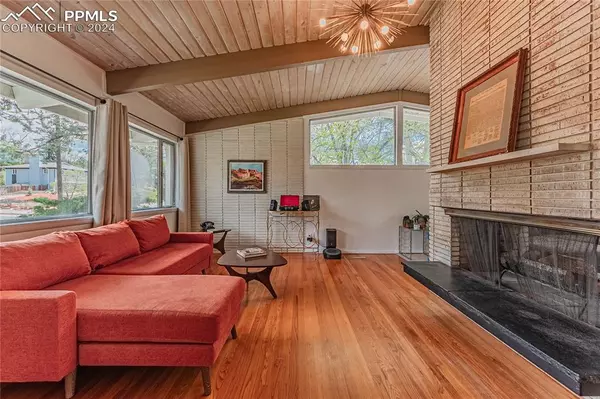$650,000
$649,000
0.2%For more information regarding the value of a property, please contact us for a free consultation.
2702 Marilyn RD Colorado Springs, CO 80909
5 Beds
4 Baths
3,556 SqFt
Key Details
Sold Price $650,000
Property Type Single Family Home
Sub Type Single Family
Listing Status Sold
Purchase Type For Sale
Square Footage 3,556 sqft
Price per Sqft $182
MLS Listing ID 2735562
Sold Date 06/27/24
Style Ranch
Bedrooms 5
Full Baths 4
Construction Status Existing Home
HOA Y/N No
Year Built 1958
Annual Tax Amount $1,834
Tax Year 2023
Lot Size 0.261 Acres
Property Description
Original Mid Century Modern Ranch nicely updated. Home features 5 bedrooms, 4 full baths, situated on a 11,355 sq. ft. corner lot in the mature neighborhood of Century Heights. Covered Entry welcomes with windows galore adding an abundance of natural lighting throughout. Great room offers vaulted ceiling w/beams, tiled and wood flooring separated by a free-standing wood burning, brick fireplace. The openness of the Great room spans to the dining room with picture windows looking out to the deck. Adjacent to the dining room is a large Sunroom leading to the deck with mountain views. Professionally remodeled Kitchen with stainless steel appliances, white cabinets, built-in wine racks, decorative backsplash, butcher block counters, and tiled flooring. The huge Primary suite with dressing/sitting area, vaulted ceiling, double closets, wood floors, and en-suite with separate water closet. Two additional bedrooms and a full bath complete the main level. Basement contains a 13x32 sq. ft. family room, Laundry room, additional bedroom and full bath, plenty of storage, and Jr. Suite whose size mirrors the Primary with separate entrance. Upgrades includes new paint, tiled flooring, light fixtures, some windows replacement, roof 2024, Kitchen, indoor/outdoor electrical panel.
Location
State CO
County El Paso
Area Century Heights
Interior
Interior Features 9Ft + Ceilings, Beamed Ceilings, Great Room, Skylight (s), Vaulted Ceilings
Cooling Ceiling Fan(s), Central Air
Flooring Carpet, Tile, Vinyl/Linoleum, Wood, Wood Laminate
Fireplaces Number 1
Fireplaces Type Free-standing, Main Level, One, Wood Burning
Laundry Basement, Electric Hook-up
Exterior
Parking Features Attached, Carport
Garage Spaces 2.0
Fence Rear
Utilities Available Cable Available, Electricity Connected, Natural Gas Available
Roof Type Composite Shingle
Building
Lot Description Corner, Level, Mountain View, Sloping, View of Pikes Peak
Foundation Full Basement
Water Municipal
Level or Stories Ranch
Finished Basement 90
Structure Type Frame
Construction Status Existing Home
Schools
School District Colorado Springs 11
Others
Special Listing Condition Not Applicable
Read Less
Want to know what your home might be worth? Contact us for a FREE valuation!

Our team is ready to help you sell your home for the highest possible price ASAP



