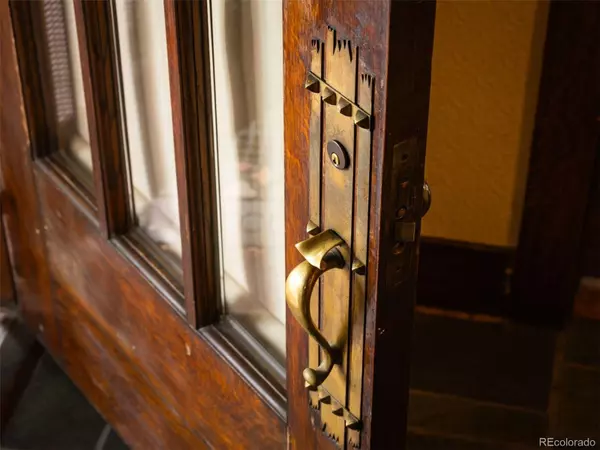$960,000
$1,275,000
24.7%For more information regarding the value of a property, please contact us for a free consultation.
2203 Bellaire ST Denver, CO 80207
4 Beds
3 Baths
3,192 SqFt
Key Details
Sold Price $960,000
Property Type Single Family Home
Sub Type Single Family Residence
Listing Status Sold
Purchase Type For Sale
Square Footage 3,192 sqft
Price per Sqft $300
Subdivision Park Hill
MLS Listing ID 4882758
Sold Date 06/26/24
Style Bungalow
Bedrooms 4
Full Baths 3
HOA Y/N No
Abv Grd Liv Area 2,128
Originating Board recolorado
Year Built 1915
Annual Tax Amount $3,781
Tax Year 2022
Lot Size 6,098 Sqft
Acres 0.14
Property Description
*Buyer’s financing fell through at closing!!!** Perched on a tree-lined corner at 22nd and Bellaire, two blocks north of Montview Blvd and the Museum of Science and Nature, the beautiful Craftsman residence is walking distance from City Park, the Denver Zoo, Spinelli’s Market, and a myriad of favorite local restaurants and watering holes. Park Hill is also home to exceptional schools (Park Hill Elementary, DSST, McAuliffe Middle School and East High).
Built in 1915, during the Arts and Crafts Era, this home demonstrates the hallmarks of the period. The exterior has a low-pitched triangular roof with overhanging eaves and decorative brackets, a wide front porch, and half-timbering with stucco. The interior has natural materials like dark-stained trim made of now-extinct wood from Germany, and well-maintained hardwood floors. Original features include exposed beam coffered ceilings, parlor pocket doors with leaded beveled glass, built-in buffets and cabinets in the dining room, cast iron radiators, original tile in the bathroom, and crystal doorknobs.
A bright sunroom encased by windows and flooded with natural light provides a cozy place for a cup of tea. Through a solid two-way door from the dining room, the kitchen leads to a light-filled eating area with windows overlooking the backyard that provides opportunity to expand the kitchen and main floor bathroom. The second story hosts 3 large bedrooms with hardwood floors, walk-in closets and a full bath. The 3rd bedroom has a balcony that faces the backyard and a bonus space ideal for an en suite bathroom.
Two staircases lead to the lower level which has a large living room with gas fireplace, laundry room, full bathroom and a 4th bedroom. The backyard offers an escape from the hustle and bustle with a west-facing deck, built-in flower boxes, ample flowerbeds and a detached, 2-car garage.
Live your best life in this historic gem in the heart of the city!
*Property is AS-IS* POF req
Location
State CO
County Denver
Zoning U-SU-C
Rooms
Basement Finished, Full
Interior
Interior Features Ceiling Fan(s)
Heating Natural Gas
Cooling Other
Flooring Carpet, Linoleum, Parquet, Tile, Wood
Fireplaces Number 2
Fireplaces Type Basement, Living Room
Fireplace Y
Appliance Dishwasher, Disposal, Dryer, Gas Water Heater, Oven, Range, Refrigerator, Washer
Laundry In Unit
Exterior
Exterior Feature Balcony, Garden, Private Yard, Rain Gutters
Garage Spaces 2.0
Fence Partial
Utilities Available Electricity Connected, Natural Gas Connected, Phone Available
Roof Type Composition
Total Parking Spaces 2
Garage No
Building
Lot Description Corner Lot, Level
Sewer Public Sewer
Water Public
Level or Stories Two
Structure Type Brick,Stucco
Schools
Elementary Schools Park Hill
Middle Schools Mcauliffe International
High Schools East
School District Denver 1
Others
Senior Community No
Ownership Estate
Acceptable Financing 1031 Exchange, Cash, Conventional, FHA, Jumbo
Listing Terms 1031 Exchange, Cash, Conventional, FHA, Jumbo
Special Listing Condition None
Read Less
Want to know what your home might be worth? Contact us for a FREE valuation!

Our team is ready to help you sell your home for the highest possible price ASAP

© 2024 METROLIST, INC., DBA RECOLORADO® – All Rights Reserved
6455 S. Yosemite St., Suite 500 Greenwood Village, CO 80111 USA
Bought with A STEP ABOVE ABOVE REALTY






