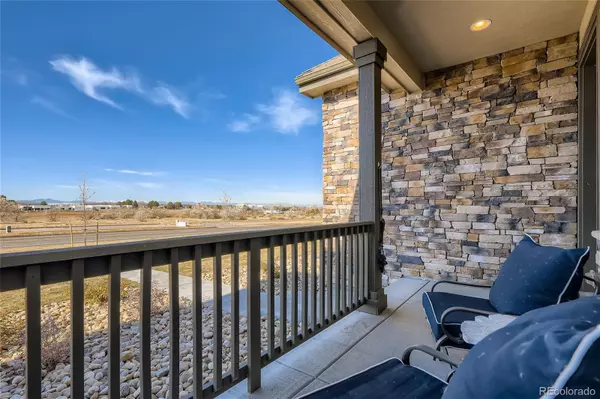$885,000
$888,500
0.4%For more information regarding the value of a property, please contact us for a free consultation.
6421 Village LN Centennial, CO 80111
4 Beds
4 Baths
3,288 SqFt
Key Details
Sold Price $885,000
Property Type Single Family Home
Sub Type Single Family Residence
Listing Status Sold
Purchase Type For Sale
Square Footage 3,288 sqft
Price per Sqft $269
Subdivision Castlewood Flg 14
MLS Listing ID 4693186
Sold Date 06/27/24
Style Traditional
Bedrooms 4
Full Baths 2
Half Baths 1
Three Quarter Bath 1
Condo Fees $231
HOA Fees $231/mo
HOA Y/N Yes
Abv Grd Liv Area 1,815
Originating Board recolorado
Year Built 2018
Annual Tax Amount $4,819
Tax Year 2022
Lot Size 4,356 Sqft
Acres 0.1
Property Description
Welcome to this 2018 Peakview Village low maintenance Graham model home. Walk to Cherry Creek State Park/Centennial Center Park where there are summer concert series and dry/wet playgrounds. Located in the CHERRY CREEK school district, including Cherry Creek High School. The home has a front porch, back covered patio, and a 2 car garage with an electric car outlet. This stunning home features electronic blinds in the open entry, higher ceilings, clean modern touches such as white custom cabinets in the kitchen, huge island-quartz countertops, stainless steel appliances,walk in pantry, multi-slide doors in the open family room, a custom mud room and tons of storage-closet spaces and designer lighting in every room. The large cozy family room has built in speakers with surround sound, a floor to ceiling tiled wall with a gas fireplace. NEW vinyl floors (2022/23), no carpet on the first floor, Ring Doorbell, sump pump, and radon mitigation system are included. A bright primary suite with lots of windows and a large ensuite bathroom with 2 sinks and a large walk in shower. All 4 bedrooms have professionally installed closet organizing systems. Beautifully custom tiled back wall in powder bathroom on the main floor. The finished basement features a movie/tv area with built in speakers with surround sound, gym/kitchen. The kitchen features a full size stainless steel refrigerator, a large quartz countertop, and a sink with many custom cabinets/storage, 2 generously sized bedrooms and a large bath are down the hall. The extra large storage room can be converted into a gym, office, closet, or playroom. Conveniently located near Arapahoe and Parker Road, easy access to parks, dining, and I25. Additional guest parking is available on Uvalda Street. Don't miss the opportunity to experience this immaculate home. It won't remain on the market for long! All furniture is negotiable. A home warranty is available, transferrable, and valid until 9/20/24.Showings start Sunday, May 19
Location
State CO
County Arapahoe
Rooms
Basement Finished
Main Level Bedrooms 2
Interior
Interior Features Built-in Features, Ceiling Fan(s), Entrance Foyer, Five Piece Bath, High Speed Internet, Kitchen Island, Open Floorplan, Pantry, Primary Suite, Quartz Counters, Radon Mitigation System, Smoke Free, Walk-In Closet(s)
Heating Forced Air
Cooling Central Air
Flooring Laminate, Tile, Vinyl
Fireplace N
Appliance Convection Oven, Dishwasher, Disposal, Double Oven, Dryer, Microwave, Oven, Refrigerator, Sump Pump, Washer
Exterior
Exterior Feature Lighting, Rain Gutters
Garage Spaces 2.0
View Mountain(s)
Roof Type Concrete
Total Parking Spaces 2
Garage Yes
Building
Sewer Public Sewer
Level or Stories One
Structure Type Stone,Wood Siding
Schools
Elementary Schools High Plains
Middle Schools Campus
High Schools Cherry Creek
School District Cherry Creek 5
Others
Senior Community No
Ownership Agent Owner
Acceptable Financing Cash, Conventional, FHA, Jumbo, VA Loan
Listing Terms Cash, Conventional, FHA, Jumbo, VA Loan
Special Listing Condition None
Read Less
Want to know what your home might be worth? Contact us for a FREE valuation!

Our team is ready to help you sell your home for the highest possible price ASAP

© 2024 METROLIST, INC., DBA RECOLORADO® – All Rights Reserved
6455 S. Yosemite St., Suite 500 Greenwood Village, CO 80111 USA
Bought with RE/MAX Leaders






