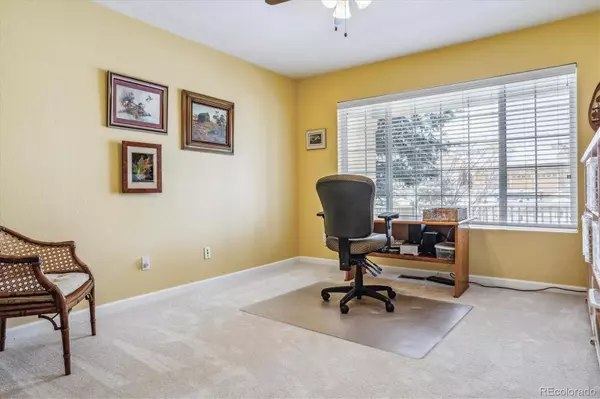$740,000
$740,000
For more information regarding the value of a property, please contact us for a free consultation.
3323 Gossemer WAY Castle Rock, CO 80109
4 Beds
3 Baths
3,572 SqFt
Key Details
Sold Price $740,000
Property Type Single Family Home
Sub Type Single Family Residence
Listing Status Sold
Purchase Type For Sale
Square Footage 3,572 sqft
Price per Sqft $207
Subdivision The Meadows
MLS Listing ID 2896225
Sold Date 06/27/24
Style Traditional
Bedrooms 4
Full Baths 2
Half Baths 1
Condo Fees $256
HOA Fees $85/qua
HOA Y/N Yes
Abv Grd Liv Area 3,572
Originating Board recolorado
Year Built 2005
Annual Tax Amount $5,746
Tax Year 2023
Lot Size 6,969 Sqft
Acres 0.16
Property Description
Do you have toys?! CAMPER/BIKES/MOTORCYLCES/EXTRA VEHICLES/SUPS/KAYAKS perhaps? Well this RARE FOUR CAR GARAGE is tucked into culdesac, siding to green space, backing to green/common space! Sun-drenched views from nearly every room in the home. NewER HVAC's (zoned, high efficiency), NewER Hot Water Tank, Upgraded Kitchenaid Stove + Oven, Upgraded Laundry Room (included additional cabinetry, storage, folding station + SINK), NewER carpet throughout as well as fresh interior paint on all walls, doors & ceilings. Multiple living space(s): Office/Den, Main level family room, HUGE upper level loft/gaming/flex space. Loads of closet space throughout. GIANT "blank slate" basement ready for whatever your heart desires... over 1500 additional square feet. The Meadows has REMARKABLE amenities: multiple swimming pools, tennis courts, hiking & biking trails, green space, basketball courts, neighborhood parks, playgrounds, The Grange clubhouse, community events & more.
Location
State CO
County Douglas
Rooms
Basement Bath/Stubbed, Full, Sump Pump, Unfinished
Interior
Interior Features Breakfast Nook, Built-in Features, Ceiling Fan(s), Entrance Foyer, Five Piece Bath, Kitchen Island, Open Floorplan, Pantry, Primary Suite, Smart Thermostat, Smoke Free, Solid Surface Counters, Utility Sink, Vaulted Ceiling(s), Walk-In Closet(s)
Heating Forced Air
Cooling Central Air
Flooring Carpet, Tile, Wood
Fireplace N
Appliance Cooktop, Dishwasher, Disposal, Oven, Refrigerator, Sump Pump
Exterior
Exterior Feature Private Yard, Rain Gutters
Parking Features Concrete, Tandem
Garage Spaces 4.0
Fence Full
Utilities Available Cable Available, Electricity Connected, Natural Gas Connected
View City, Meadow, Mountain(s)
Roof Type Concrete
Total Parking Spaces 4
Garage Yes
Building
Lot Description Cul-De-Sac
Foundation Slab
Sewer Public Sewer
Water Public
Level or Stories Two
Structure Type Stucco
Schools
Elementary Schools Clear Sky
Middle Schools Castle Rock
High Schools Castle View
School District Douglas Re-1
Others
Senior Community No
Ownership Individual
Acceptable Financing Cash, Conventional, FHA, VA Loan
Listing Terms Cash, Conventional, FHA, VA Loan
Special Listing Condition None
Pets Allowed Yes
Read Less
Want to know what your home might be worth? Contact us for a FREE valuation!

Our team is ready to help you sell your home for the highest possible price ASAP

© 2024 METROLIST, INC., DBA RECOLORADO® – All Rights Reserved
6455 S. Yosemite St., Suite 500 Greenwood Village, CO 80111 USA
Bought with Realty One Group Premier






