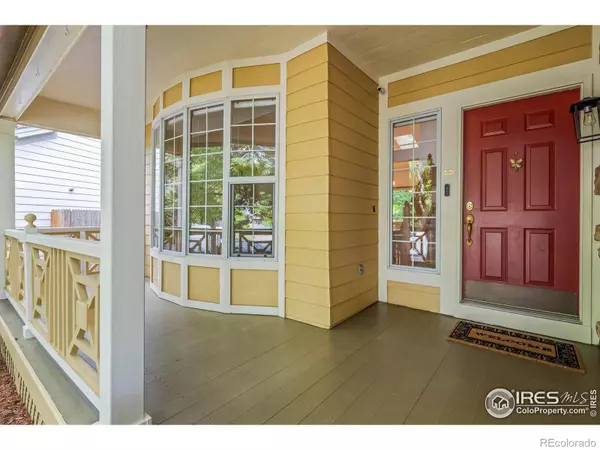$925,000
$925,000
For more information regarding the value of a property, please contact us for a free consultation.
4556 Maple CT Boulder, CO 80301
3 Beds
3 Baths
1,713 SqFt
Key Details
Sold Price $925,000
Property Type Single Family Home
Sub Type Single Family Residence
Listing Status Sold
Purchase Type For Sale
Square Footage 1,713 sqft
Price per Sqft $539
Subdivision Orchard Creek Filing 1
MLS Listing ID IR1011499
Sold Date 06/28/24
Style Contemporary
Bedrooms 3
Full Baths 2
Half Baths 1
Condo Fees $155
HOA Fees $51/qua
HOA Y/N Yes
Abv Grd Liv Area 1,713
Originating Board recolorado
Year Built 1993
Tax Year 2023
Lot Size 5,662 Sqft
Acres 0.13
Property Description
Welcome to the highly sought-after community of Orchard Creek. This beautiful home is bright, airy, and filled with natural light. Walk into the open floor plan with high ceilings and large windows. The spacious kitchen features a cozy nook, perfect for casual dining. The kitchen has quartz counters and plenty of storage, making it a chef's delight. Step outside into the peaceful and private backyard, where mature trees provide some seclusion. Enjoy your morning coffee on the brand-new deck, or host summer barbeques and entertain guests in this serene outdoor space. Upstairs, you'll find three bedrooms, each with large windows that bring in abundant light. The primary bedroom includes an en-suite bathroom with a soaking tub and a walk-in closet. The other two bedrooms have plenty of space for guests, or a home office, and share a well-appointed bathroom. The 930 square foot unfinished basement offers endless possibilities. Whether you envision a home theater, gym, workshop, or additional living space, this blank canvas allows you the freedom to create a space that suits your needs and lifestyle. Don't miss the opportunity to call this beautiful community your home. With its perfect blend of comfort, style, and convenience, this home is ready to welcome you. Schedule a viewing today and experience the charm of Orchard Creek living.
Location
State CO
County Boulder
Zoning RES
Rooms
Basement Full, Sump Pump, Unfinished
Interior
Interior Features Five Piece Bath, Open Floorplan, Pantry, Vaulted Ceiling(s), Walk-In Closet(s)
Heating Forced Air
Flooring Vinyl, Wood
Fireplaces Type Gas
Fireplace N
Appliance Dishwasher, Dryer, Microwave, Oven, Refrigerator, Washer
Laundry In Unit
Exterior
Garage Spaces 2.0
Fence Fenced
Utilities Available Electricity Available, Natural Gas Available
Roof Type Composition
Total Parking Spaces 2
Garage Yes
Building
Lot Description Cul-De-Sac, Level, Rolling Slope, Sprinklers In Front
Sewer Public Sewer
Water Public
Level or Stories Two
Structure Type Stone,Wood Frame
Schools
Elementary Schools Crest View
Middle Schools Centennial
High Schools Boulder
School District Boulder Valley Re 2
Others
Ownership Individual
Acceptable Financing Cash, Conventional, FHA, VA Loan
Listing Terms Cash, Conventional, FHA, VA Loan
Read Less
Want to know what your home might be worth? Contact us for a FREE valuation!

Our team is ready to help you sell your home for the highest possible price ASAP

© 2024 METROLIST, INC., DBA RECOLORADO® – All Rights Reserved
6455 S. Yosemite St., Suite 500 Greenwood Village, CO 80111 USA
Bought with Porchlight Real Estate Group






