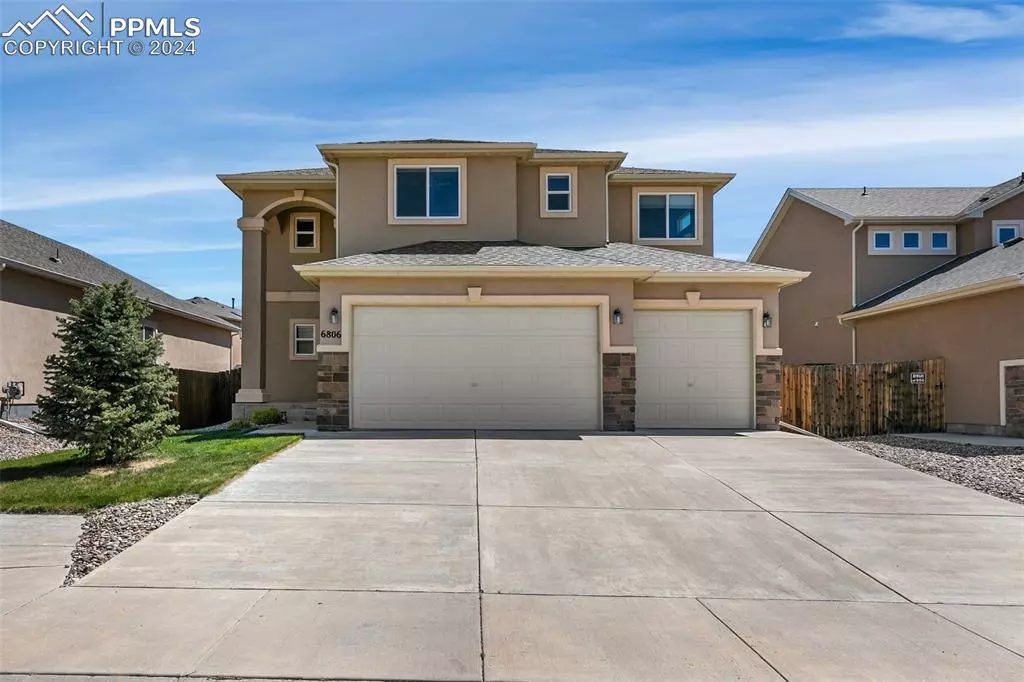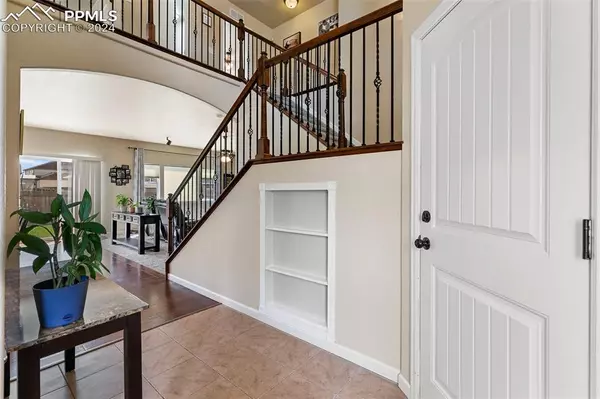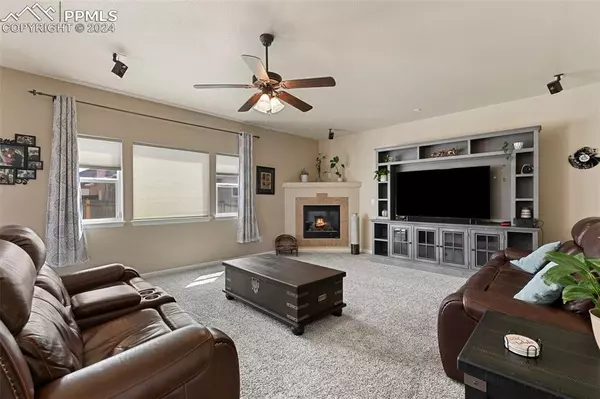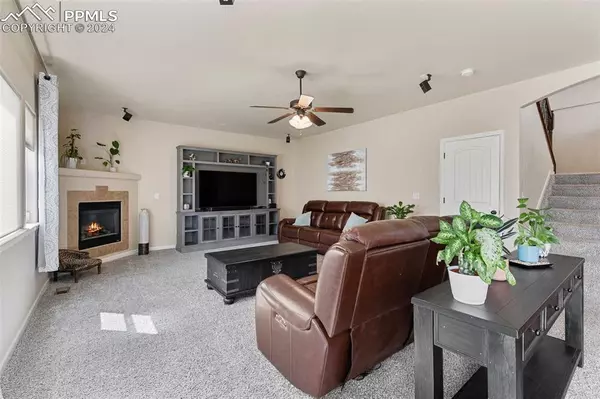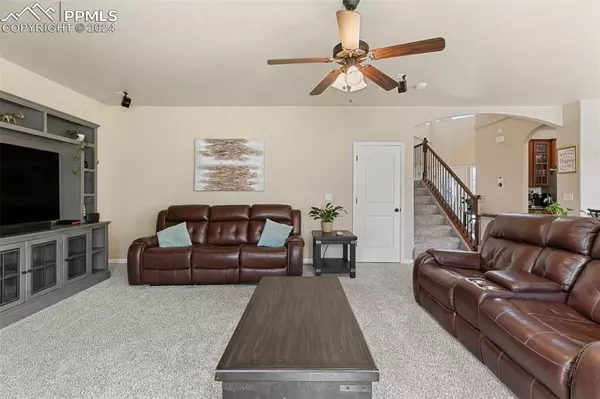$495,000
$497,000
0.4%For more information regarding the value of a property, please contact us for a free consultation.
6806 Alliance LOOP Colorado Springs, CO 80925
3 Beds
3 Baths
3,345 SqFt
Key Details
Sold Price $495,000
Property Type Single Family Home
Sub Type Single Family
Listing Status Sold
Purchase Type For Sale
Square Footage 3,345 sqft
Price per Sqft $147
MLS Listing ID 5206984
Sold Date 06/28/24
Style 2 Story
Bedrooms 3
Full Baths 2
Half Baths 1
Construction Status Existing Home
HOA Y/N No
Year Built 2012
Annual Tax Amount $3,430
Tax Year 2022
Lot Size 6,098 Sqft
Property Description
Inviting 3 bedroom, plus loft, 3 bathroom, 4 car garage home located in Lorson Ranch. The welcoming foyer with hardwood flooring draws you into this home. The family room features a gas fireplace and walk out to the patio. The kitchen is beautifully appointed with granite counters, 42-inch cabinets, island, and pantry. The kitchen adjoins the dining nook and overlooks the family room making a perfect flow for entertaining. Unwind in the generously sized master retreat with coffered ceilings, offering a luxurious 5-piece bathroom with soaking tub, shower with bench & walk-in closet. The upper level provides two spacious secondary bedrooms with walk-in closets, loft and full bathroom. Views of Pikes Peak are perfectly framed from the soaring foyer windows. Conveniently located, the laundry room is upstairs. The unfinished basement offers endless opportunities for expansion and plenty of storage. Enjoy summer evenings on the back patio overlooking the landscaped yard. The 4-car garage provides space for cars, motorcycles, and equipment for the active Colorado lifestyle - skis, bikes, kayaks. Convenient location to shopping, dining, schools, and military installations. Tour this beautiful home today!
Location
State CO
County El Paso
Area Allegiant At Lorson Ranch
Interior
Interior Features 5-Pc Bath, 6-Panel Doors
Cooling Ceiling Fan(s), Central Air
Flooring Carpet, Tile, Wood
Fireplaces Number 1
Fireplaces Type Gas, Main Level, One
Laundry Upper
Exterior
Parking Features Attached
Garage Spaces 4.0
Fence Rear
Community Features Parks or Open Space, Playground Area
Utilities Available Electricity Connected, Natural Gas Connected
Roof Type Composite Shingle
Building
Lot Description Level
Foundation Full Basement
Water Municipal
Level or Stories 2 Story
Structure Type Frame
Construction Status Existing Home
Schools
School District Widefield-3
Others
Special Listing Condition Not Applicable
Read Less
Want to know what your home might be worth? Contact us for a FREE valuation!

Our team is ready to help you sell your home for the highest possible price ASAP



