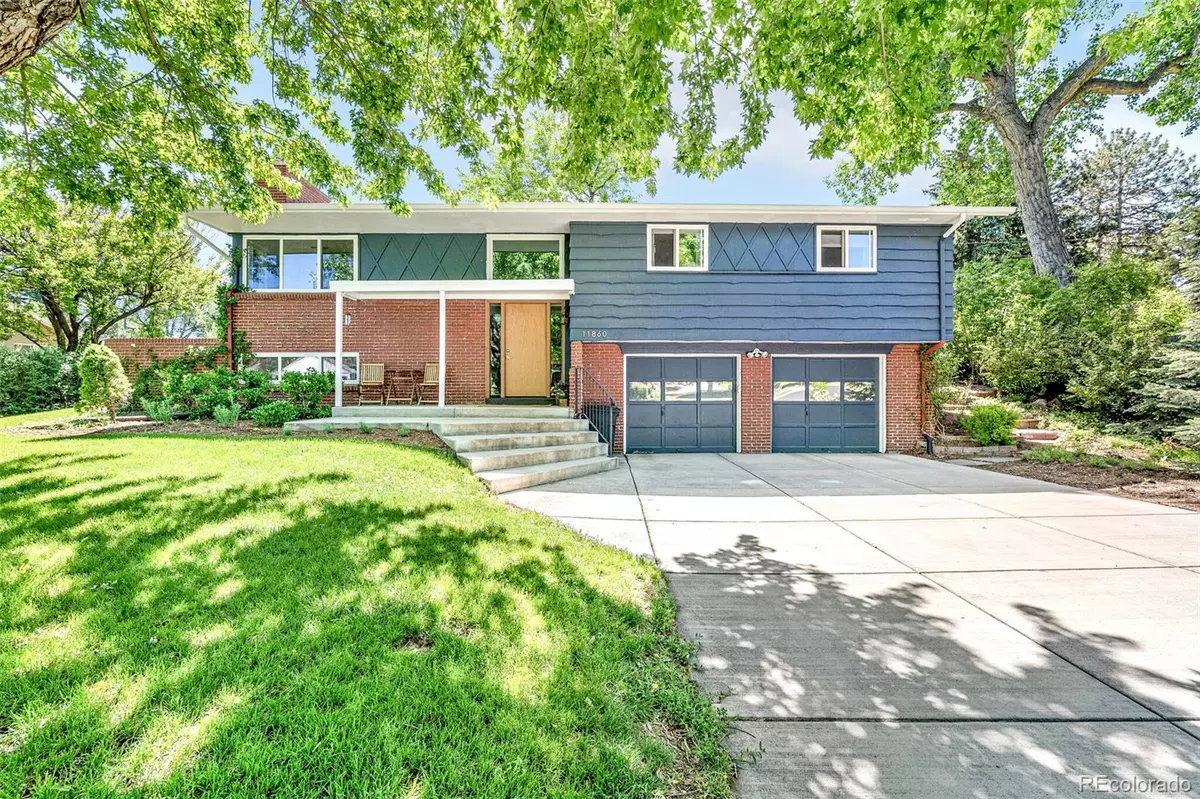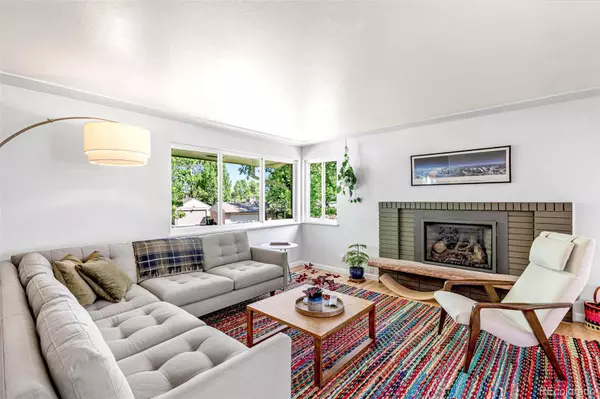$887,250
$825,000
7.5%For more information regarding the value of a property, please contact us for a free consultation.
11860 Swadley DR Lakewood, CO 80215
3 Beds
3 Baths
1,976 SqFt
Key Details
Sold Price $887,250
Property Type Single Family Home
Sub Type Single Family Residence
Listing Status Sold
Purchase Type For Sale
Square Footage 1,976 sqft
Price per Sqft $449
Subdivision Applewood Knolls
MLS Listing ID 5674678
Sold Date 06/28/24
Style Mid-Century Modern
Bedrooms 3
Full Baths 1
Three Quarter Bath 2
HOA Y/N No
Abv Grd Liv Area 1,352
Originating Board recolorado
Year Built 1959
Annual Tax Amount $4,322
Tax Year 2023
Lot Size 0.290 Acres
Acres 0.29
Property Description
Step inside this stunning Applewood Knolls home, where modern updates and classic charm blend seamlessly. This beautifully updated 3-bedroom, 3-bathroom home sits on an expansive lot adorned with mature trees and native plants, offering a serene and private setting. The open floor plan is flooded with natural light, highlighting the refinished hardwood floors, new windows, and fresh paint throughout. The updated kitchen features newer appliances and flows effortlessly into the spacious living room, which boasts a brand-new gas fireplace. The perfectly sized dining room opens to the backyard patio, creating an ideal entertaining and indoor-outdoor living space. The primary suite is a luxurious retreat with a large closet and an en-suite bathroom featuring a generous shower. Two additional bedrooms on the main level share a full-sized bathroom with double sinks and a shower/tub combination, providing ample space and convenience. Downstairs, the basement offers versatile space for movie nights, workouts, or remote work. Additional features include a bonus storage room (non-conforming), a laundry room, and a third bathroom. The beautiful backyard is perfect for barbecues, relaxing on the patio, and enjoying the cool Colorado evenings and warm sunny days. The home also includes a two-car attached garage and is located just minutes from downtown Golden, Red Rocks, Crown Hill Park, Denver West, and the city. With easy access to interstates and highways, you'll enjoy both convenience and a peaceful retreat. This Applewood Knolls gem truly has it all—schedule your showing today!
Location
State CO
County Jefferson
Zoning Res
Rooms
Basement Finished
Interior
Interior Features Granite Counters, Open Floorplan, Primary Suite, Smoke Free
Heating Hot Water
Cooling Evaporative Cooling
Flooring Carpet, Linoleum, Wood
Fireplaces Number 2
Fireplaces Type Gas
Fireplace Y
Appliance Cooktop, Dishwasher, Dryer, Microwave, Oven, Range, Range Hood, Refrigerator, Washer
Exterior
Exterior Feature Garden
Parking Features Heated Garage
Garage Spaces 2.0
Fence Partial
Utilities Available Electricity Available
Roof Type Composition
Total Parking Spaces 2
Garage Yes
Building
Lot Description Irrigated, Landscaped, Many Trees, Sloped
Foundation Slab
Sewer Public Sewer
Water Public
Level or Stories Split Entry (Bi-Level)
Structure Type Brick
Schools
Elementary Schools Prospect Valley
Middle Schools Everitt
High Schools Wheat Ridge
School District Jefferson County R-1
Others
Senior Community No
Ownership Individual
Acceptable Financing Cash, Conventional, FHA, Jumbo, VA Loan
Listing Terms Cash, Conventional, FHA, Jumbo, VA Loan
Special Listing Condition None
Read Less
Want to know what your home might be worth? Contact us for a FREE valuation!

Our team is ready to help you sell your home for the highest possible price ASAP

© 2024 METROLIST, INC., DBA RECOLORADO® – All Rights Reserved
6455 S. Yosemite St., Suite 500 Greenwood Village, CO 80111 USA
Bought with Your Castle Real Estate Inc






