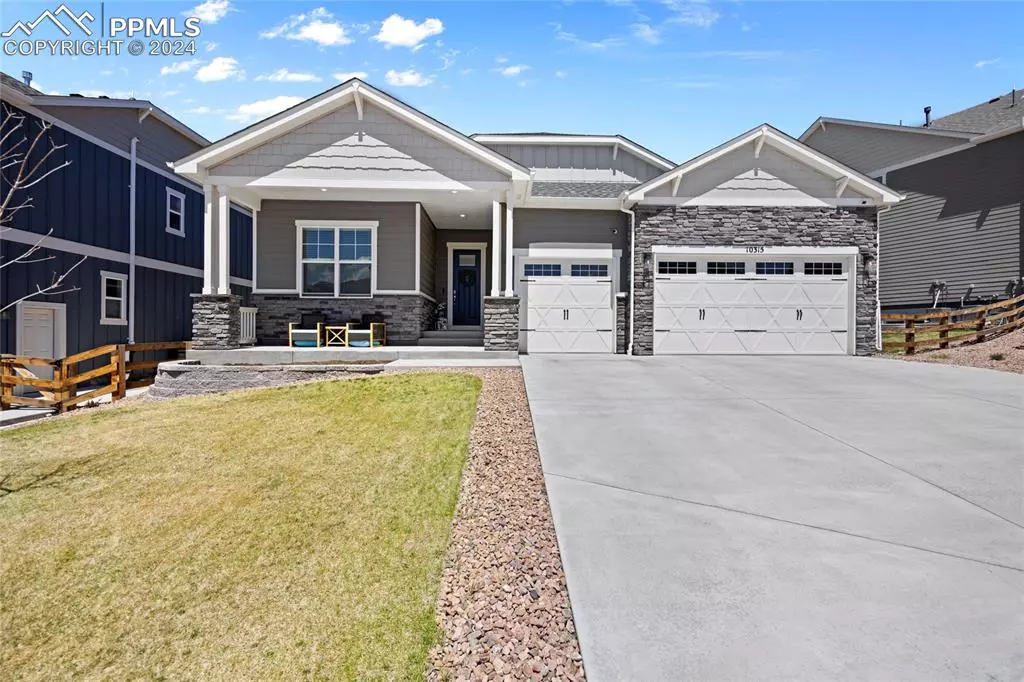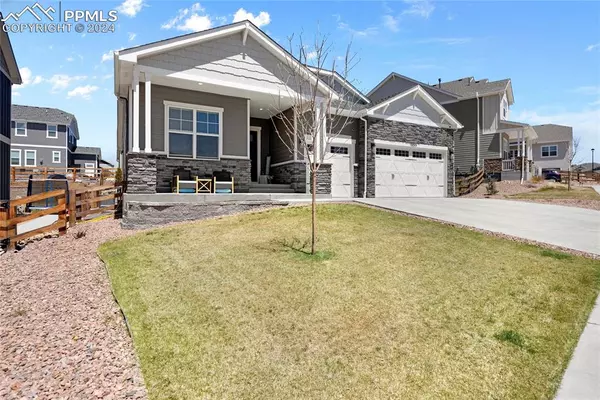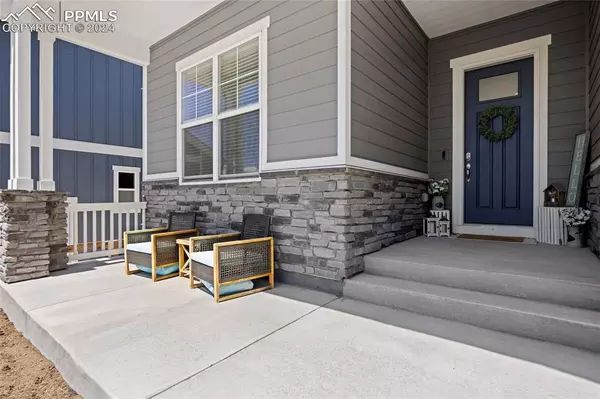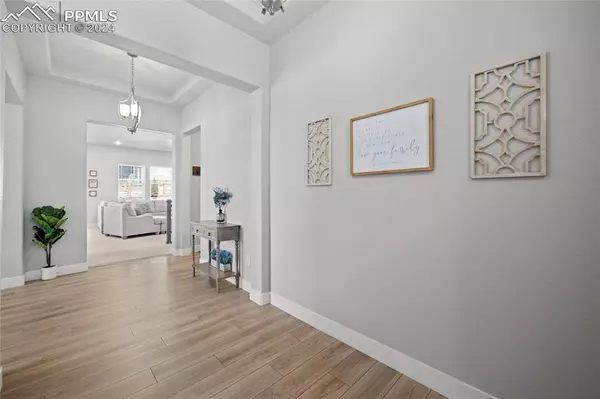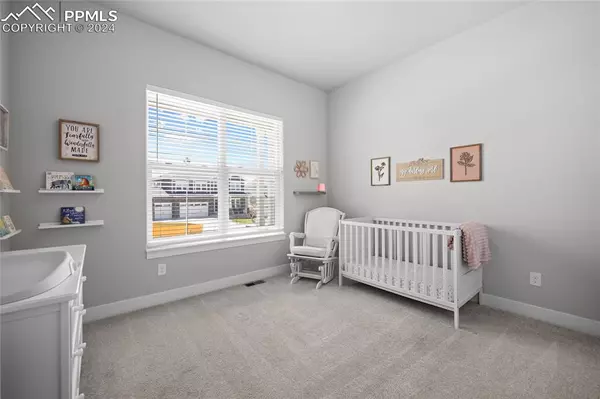$700,000
$719,900
2.8%For more information regarding the value of a property, please contact us for a free consultation.
10315 Wrangell CIR Colorado Springs, CO 80924
5 Beds
4 Baths
3,796 SqFt
Key Details
Sold Price $700,000
Property Type Single Family Home
Sub Type Single Family
Listing Status Sold
Purchase Type For Sale
Square Footage 3,796 sqft
Price per Sqft $184
MLS Listing ID 8952747
Sold Date 06/28/24
Style Ranch
Bedrooms 5
Full Baths 4
Construction Status Existing Home
HOA Y/N No
Year Built 2021
Annual Tax Amount $4,586
Tax Year 2022
Lot Size 7,014 Sqft
Property Description
Welcome to this spacious ranch-style home offering comfort, style, and functionality. Boasting five bedrooms and four bathrooms, this residence is designed for modern living with an expansive open floor plan. Upon entering, you're greeted by a chef's kitchen that's the heart of the home, complete with double ovens and a generous island perfect for meal preparation and casual dining. The kitchen seamlessly flows into the main living area, creating a perfect space for entertaining guests or simply enjoying family time. The main level features a luxurious master bedroom, providing a serene retreat with its five-piece master bathroom. Additionally, another bedroom and bathroom on the main level offer convenience and flexibility, along with a well-appointed office space for remote work or study. Venture downstairs to discover a spacious basement boasting three additional bedrooms. One of these bedrooms features its own ensuite bathroom, providing added privacy and comfort for guests or family members. In total, the basement offers two bathrooms, ensuring convenience for all occupants. The highlight of the basement is the expansive living room, offering plenty of space for relaxation, recreation, and creating lasting memories with loved ones. With its thoughtful design, abundant space, and premium features throughout, this ranch-style home is the epitome of comfortable and contemporary living.
Location
State CO
County El Paso
Area Bradley Ranch
Interior
Interior Features 5-Pc Bath, 9Ft + Ceilings
Cooling Central Air
Flooring Carpet, Ceramic Tile, Luxury Vinyl
Fireplaces Number 1
Fireplaces Type Electric, Main Level
Laundry Electric Hook-up, Main
Exterior
Parking Features Attached
Garage Spaces 3.0
Utilities Available Electricity Connected
Roof Type Composite Shingle
Building
Lot Description See Prop Desc Remarks
Foundation Full Basement
Water Assoc/Distr
Level or Stories Ranch
Finished Basement 99
Structure Type Framed on Lot
Construction Status Existing Home
Schools
School District Academy-20
Others
Special Listing Condition Not Applicable
Read Less
Want to know what your home might be worth? Contact us for a FREE valuation!

Our team is ready to help you sell your home for the highest possible price ASAP



