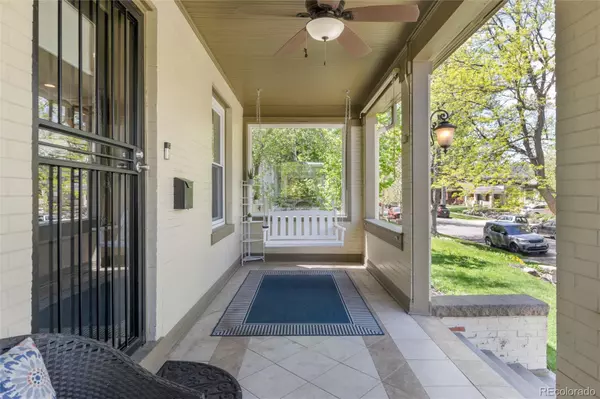$1,300,000
$1,300,000
For more information regarding the value of a property, please contact us for a free consultation.
2288 Elm ST Denver, CO 80207
4 Beds
5 Baths
3,178 SqFt
Key Details
Sold Price $1,300,000
Property Type Single Family Home
Sub Type Single Family Residence
Listing Status Sold
Purchase Type For Sale
Square Footage 3,178 sqft
Price per Sqft $409
Subdivision Park Hill
MLS Listing ID 9064129
Sold Date 06/28/24
Style Denver Square
Bedrooms 4
Full Baths 2
Half Baths 1
Three Quarter Bath 2
HOA Y/N No
Abv Grd Liv Area 2,346
Originating Board recolorado
Year Built 1910
Annual Tax Amount $5,360
Tax Year 2022
Lot Size 6,098 Sqft
Acres 0.14
Property Description
HUGE PRICE IMPROVEMENT! Three Story Denver Square fully renovated in 2016, retains its historic character with modern finishes and custom details. The covered front porch provides a tranquil retreat, offering elevated views, ideal for morning coffee or evening relaxation. Inside, you'll find a harmonious blend of high ceilings, hardwood floors, and abundant windows, creating a bright and welcoming atmosphere throughout. The enticing open floor plan connects the kitchen, family room, living, & dining rooms. French Doors welcome you to the sunroom, powder room, and true custom mud room. The white kitchen has granite counters, subway tile, stainless appliances, and counter seating. On the second floor is a primary suite with a gas fireplace, a luxurious five-piece bath, and a custom walk-in closet complete with a built-in vanity and center island. The second bedroom is a two-room suite with its own full bathroom. The second room overlooks the backyard. A gem of the house is the large third-story suite, great space for any guest or member of the household, with its own custom bookshelves and alcove used for a dresser or workspace. This suite has its own three-quarter bathroom. The basement is a treasure -- a large bedroom/family room with an egressed window, and a separate bonus room used as an entertainment nook or storage. A beautiful fifth bathroom is just off the hall. Another highlight is the back deck with customized fencing that extends across the back of the house and has enough room for three separate sitting areas. Plenty of grassy areas available as well. This home has updated systems throughout, including 2 gas furnaces, 2 air conditioners, and 2 gas fireplaces: owner-owned solar system and a 2 car garage. Walk to Honey Hill Café, the Cherry Tomato, Spinelli's Market, the Park Hill Bookstore, and Turtle Park. Close to the Museum of Nature & Science. Easy drive downtown Denver and the airport. Turn key ready.
Location
State CO
County Denver
Zoning U-SU-C
Rooms
Basement Exterior Entry, Finished, Full, Interior Entry
Interior
Interior Features Ceiling Fan(s), Five Piece Bath, Granite Counters, High Ceilings, Open Floorplan, Primary Suite, Smoke Free, Walk-In Closet(s)
Heating Forced Air, Solar
Cooling Central Air
Flooring Carpet, Tile, Wood
Fireplaces Number 2
Fireplaces Type Gas, Gas Log, Living Room, Primary Bedroom
Fireplace Y
Appliance Convection Oven, Cooktop, Dishwasher, Disposal, Dryer, Microwave, Range, Range Hood, Refrigerator, Self Cleaning Oven, Tankless Water Heater, Washer
Exterior
Exterior Feature Private Yard, Rain Gutters
Garage Spaces 2.0
Fence Full
Roof Type Composition
Total Parking Spaces 2
Garage No
Building
Lot Description Corner Lot, Irrigated, Landscaped, Level, Sprinklers In Front, Sprinklers In Rear
Sewer Public Sewer
Water Public
Level or Stories Three Or More
Structure Type Brick
Schools
Elementary Schools Park Hill
Middle Schools Mcauliffe International
High Schools East
School District Denver 1
Others
Senior Community No
Ownership Individual
Acceptable Financing Cash, Conventional
Listing Terms Cash, Conventional
Special Listing Condition None
Read Less
Want to know what your home might be worth? Contact us for a FREE valuation!

Our team is ready to help you sell your home for the highest possible price ASAP

© 2024 METROLIST, INC., DBA RECOLORADO® – All Rights Reserved
6455 S. Yosemite St., Suite 500 Greenwood Village, CO 80111 USA
Bought with PASSPORT HOMES LLC






