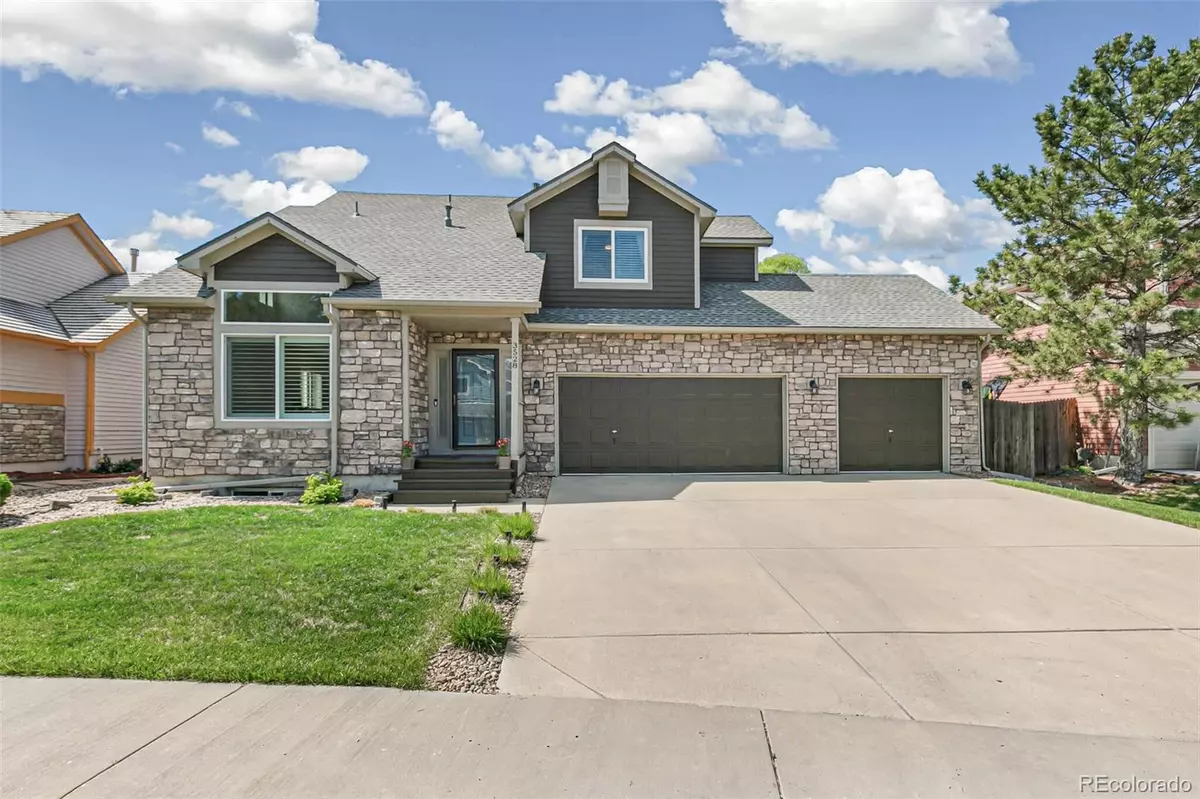$720,000
$690,000
4.3%For more information regarding the value of a property, please contact us for a free consultation.
3528 W 113th AVE Westminster, CO 80031
4 Beds
4 Baths
2,532 SqFt
Key Details
Sold Price $720,000
Property Type Single Family Home
Sub Type Single Family Residence
Listing Status Sold
Purchase Type For Sale
Square Footage 2,532 sqft
Price per Sqft $284
Subdivision Stratford Lakes
MLS Listing ID 6299361
Sold Date 06/28/24
Style Traditional
Bedrooms 4
Full Baths 3
Half Baths 1
Condo Fees $211
HOA Fees $70/qua
HOA Y/N Yes
Abv Grd Liv Area 1,708
Originating Board recolorado
Year Built 1992
Annual Tax Amount $3,900
Tax Year 2023
Lot Size 6,969 Sqft
Acres 0.16
Property Description
Like a model home, thoughtful details create warmth and comfort throughout this 4 Bedroom, 4 Bathroom home in Stratford Lakes. Located on a cul-de-sac with easy access to the Stratford Lakes 3.3 mile loop for walking or running, you’ll appreciate the outdoor spaces as much as the indoor. Colorado living at its best!
Updated and maintained with intentions to stay, their promotion is your gain and you will appreciate the many improvements inside and out. Solar panels are paid in full! Inside, wood floors, built-ins, louvered shutters, and a neutral pallet welcome you. The kitchen boasts ample counter space, pantry closet, butcherblock island, & Kitchen Aid appliances. The sliding door leads to an expansive deck with privacy screening, sun shades and bistro lighting, making it an ideal spot for entertaining or relaxing. Just below the deck, you'll find a charming garden and a cozy area for fireside gatherings.
The second level of this home offers 3 bedrooms and 2 bathrooms including an inviting primary suite with 5 piece ensuite and walk-in closet. The finished basement adds even more living space with an additional bedroom, bathroom, family room, bonus room, and extra storage.
This home also features an oversized three-car garage, perfect for vehicles or Colorado outdoor gear. Thoughtful details and premium finishes throughout create an inviting atmosphere you'll love coming home to.
Welcome Home!
Location
State CO
County Adams
Rooms
Basement Finished
Interior
Interior Features Butcher Counters, Ceiling Fan(s), Eat-in Kitchen, Five Piece Bath, Granite Counters, High Speed Internet, Kitchen Island, Pantry, Primary Suite, Radon Mitigation System, Smart Thermostat, Smoke Free, Walk-In Closet(s)
Heating Electric, Forced Air, Heat Pump
Cooling Central Air
Flooring Carpet, Tile, Wood
Fireplaces Number 1
Fireplaces Type Gas, Living Room
Fireplace Y
Appliance Dishwasher, Disposal, Dryer, Microwave, Refrigerator, Self Cleaning Oven, Washer
Exterior
Exterior Feature Garden, Lighting, Rain Gutters
Parking Features Oversized
Garage Spaces 3.0
Fence Partial
Utilities Available Electricity Connected, Natural Gas Connected
Roof Type Composition
Total Parking Spaces 3
Garage Yes
Building
Lot Description Cul-De-Sac, Landscaped, Level, Near Public Transit, Sprinklers In Front, Sprinklers In Rear
Sewer Public Sewer
Water Public
Level or Stories Two
Structure Type Frame,Stone,Wood Siding
Schools
Elementary Schools Cotton Creek
Middle Schools Westlake
High Schools Legacy
School District Adams 12 5 Star Schl
Others
Senior Community No
Ownership Individual
Acceptable Financing Cash, Conventional
Listing Terms Cash, Conventional
Special Listing Condition None
Pets Allowed Yes
Read Less
Want to know what your home might be worth? Contact us for a FREE valuation!

Our team is ready to help you sell your home for the highest possible price ASAP

© 2024 METROLIST, INC., DBA RECOLORADO® – All Rights Reserved
6455 S. Yosemite St., Suite 500 Greenwood Village, CO 80111 USA
Bought with Roam Real Estate Group






