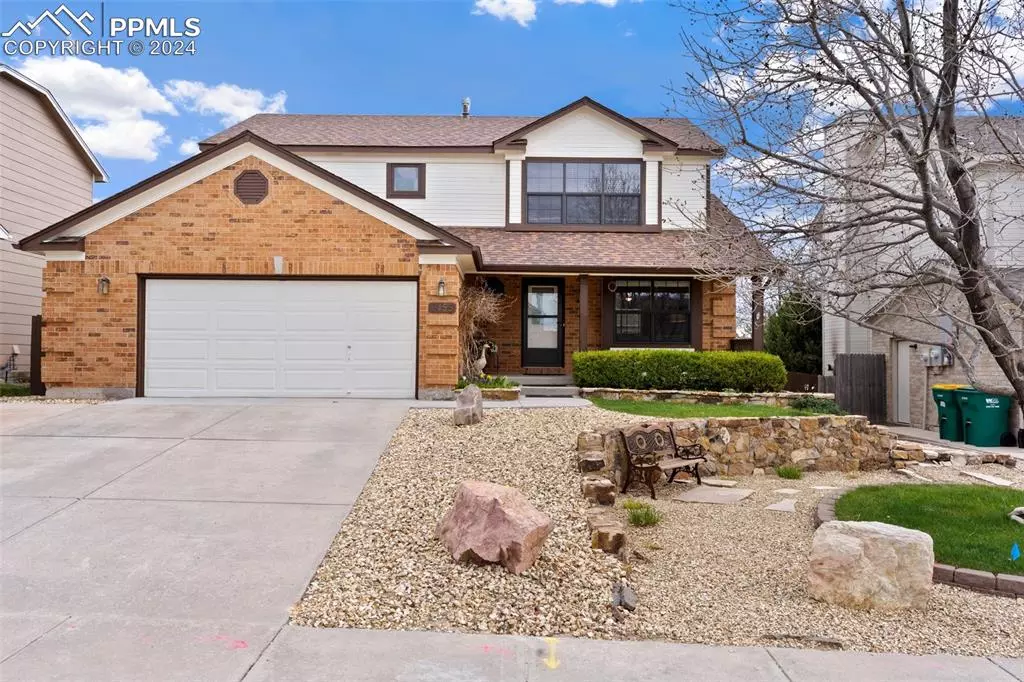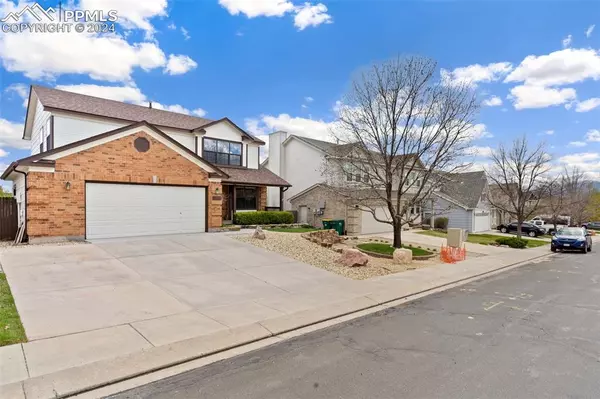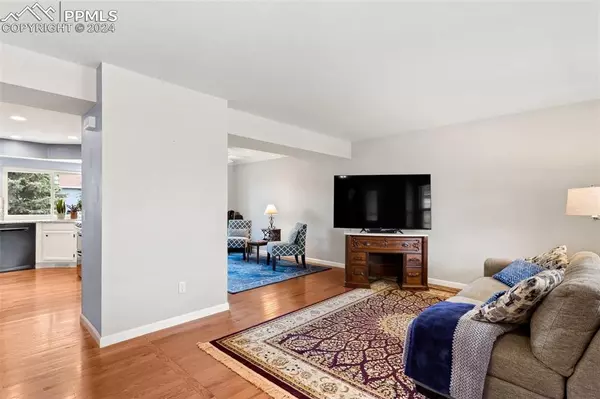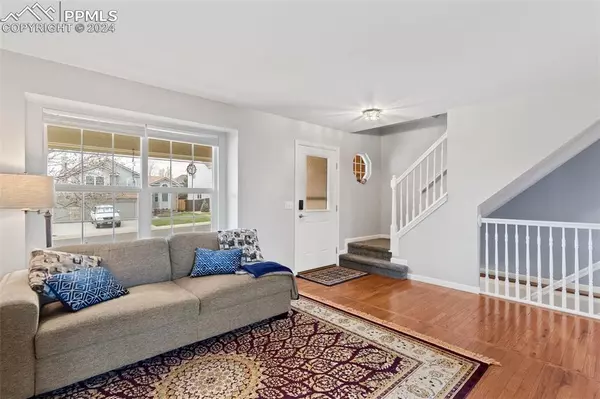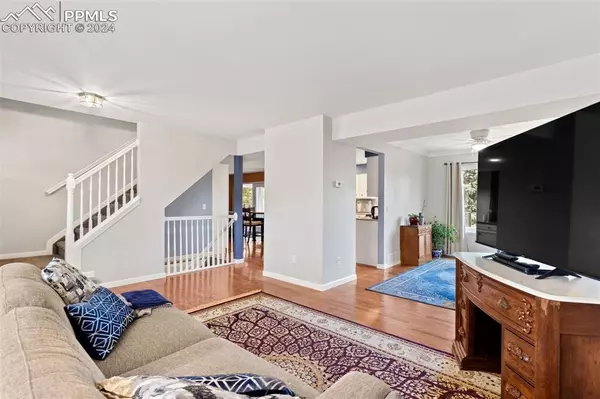$652,500
$649,900
0.4%For more information regarding the value of a property, please contact us for a free consultation.
2455 Linenhall CT Colorado Springs, CO 80920
6 Beds
4 Baths
2,894 SqFt
Key Details
Sold Price $652,500
Property Type Single Family Home
Sub Type Single Family
Listing Status Sold
Purchase Type For Sale
Square Footage 2,894 sqft
Price per Sqft $225
MLS Listing ID 6556720
Sold Date 06/28/24
Style 2 Story
Bedrooms 6
Full Baths 3
Half Baths 1
Construction Status Existing Home
HOA Y/N No
Year Built 1996
Annual Tax Amount $2,093
Tax Year 2022
Lot Size 6,751 Sqft
Property Description
Welcome to your dream home in the heart of Briargate! This stunning property boasts 6 bedrooms, 4 bathrooms, and an abundance of luxurious features that make it the epitome of modern living. With its oversized 2-car garage, there's plenty of space for all your vehicles and outdoor gear. As you step inside, you'll immediately notice the gleaming hardwood floors that flow seamlessly throughout the main level, complemented by durable LVP flooring in high-traffic areas. The spacious three-season room provides the perfect spot to relax and enjoy the Colorado sunshine year-round. The master suite is a true retreat, featuring a lavish 5-piece master bath complete with a soaking tub, walk-in shower, and dual vanity. Prepare to be wowed by the recently remodeled kitchen, which boasts crisp white cabinets, granite countertops, and a matching granite backsplash. Cooking enthusiasts will appreciate the gourmet kitchen with its double oven and 5-burner gas range, ideal for whipping up culinary delights. Elegant crown molding and hand-scraped Acacia wood floors add a touch of sophistication to the home, while recessed can lighting creates a warm and inviting atmosphere. Step outside to enjoy the expansive 40 x 15 back patio and 16 x 14 composite deck, perfect for entertaining guests or simply soaking up the stunning mountain views. The professionally landscaped front and backyards are a true oasis, with custom features that enhance the beauty of the outdoor space. The finished walkout basement offers additional living space, complete with 2 bedrooms, a kitchenette, and a full bath, making it ideal for guests or multigenerational living. Conveniently located just 1 block from a park and playground, and within walking distance to Mountain Ridge Middle School, restaurants, and shops at Briargate, this home offers the perfect blend of luxury and convenience. Plus, with hiking trails nearby, outdoor adventure is always just steps away.
Location
State CO
County El Paso
Area Summerfield
Interior
Interior Features 5-Pc Bath, Crown Molding
Cooling Ceiling Fan(s)
Flooring Carpet, Wood, Wood Laminate, Luxury Vinyl
Fireplaces Number 1
Fireplaces Type Gas, Main Level, One
Laundry Main
Exterior
Parking Features Attached
Garage Spaces 2.0
Fence Rear
Utilities Available Cable Connected, Electricity Connected, Natural Gas Connected, Telephone
Roof Type Composite Shingle
Building
Lot Description Cul-de-sac, Mountain View, See Prop Desc Remarks
Foundation Full Basement, Walk Out
Builder Name Classic Homes
Water Municipal
Level or Stories 2 Story
Finished Basement 97
Structure Type Framed on Lot,Frame
Construction Status Existing Home
Schools
Middle Schools Mountain Ridge
High Schools Rampart
School District Academy-20
Others
Special Listing Condition Not Applicable
Read Less
Want to know what your home might be worth? Contact us for a FREE valuation!

Our team is ready to help you sell your home for the highest possible price ASAP



