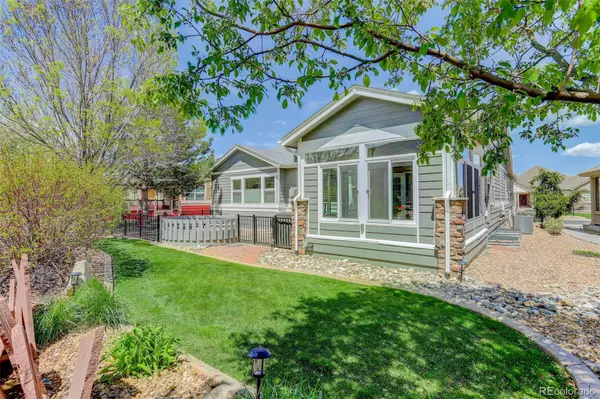$740,000
$728,500
1.6%For more information regarding the value of a property, please contact us for a free consultation.
14848 Xenia ST Thornton, CO 80602
2 Beds
2 Baths
2,086 SqFt
Key Details
Sold Price $740,000
Property Type Single Family Home
Sub Type Single Family Residence
Listing Status Sold
Purchase Type For Sale
Square Footage 2,086 sqft
Price per Sqft $354
Subdivision Heritage Todd Creek
MLS Listing ID 3496718
Sold Date 06/28/24
Bedrooms 2
Full Baths 2
Condo Fees $100
HOA Fees $100/mo
HOA Y/N Yes
Abv Grd Liv Area 2,086
Originating Board recolorado
Year Built 2006
Annual Tax Amount $5,733
Tax Year 2023
Lot Size 8,276 Sqft
Acres 0.19
Property Description
The search for your next home is over - this impeccably maintained ranch home has it all and is located in the desirable Heritage Todd Creek 55+ community. Charming is the best description of this lovely home which is situated on a large lot with mature trees for added privacy. The main floor living, dining and kitchen areas are accented by rich wood flooring; while the bedrooms and den have updated carpeting. An abundance of cherry cabinets and a pantry offer a great deal of storage and the granite countertops and SS appliances make it a chef's delight. The kitchen and living area are open making the great room the perfect gathering spot for any occasion. There is a formal dining room for holidays and family gatherings, plus a breakfast nook off the kitchen for daily use. A large Sunroom addition extends the living area to the outside and gives the perfect access to the deck and fire pit which includes a built-in sitting area. The primary bedroom is complimented by newer carpeting, and a super 5 piece bath which is complete with dual vanities and a walk-in closet. A secondary bedroom and full bath are ideally located and perfect for out of town guests. If you work from home, you will be deligted with the extra large den/office Inside and out, this home has received an abundance of love and care. The front yard was recently relandscaped offering low cost zero-scaping and an upgraded Lenox furnace & Ac unit was installed in 2023! The house is ready for you to move right in and the community offers an abundance of activities for you to enjoy. Living in HTC is a ideal and the perfect place to relax and enjoy life.
Location
State CO
County Adams
Zoning RES
Rooms
Basement Bath/Stubbed, Crawl Space, Sump Pump, Unfinished
Main Level Bedrooms 2
Interior
Interior Features Ceiling Fan(s), Central Vacuum, Five Piece Bath, Granite Counters, High Ceilings, High Speed Internet, Open Floorplan, Pantry, Smoke Free, Sound System, Vaulted Ceiling(s), Walk-In Closet(s)
Heating Forced Air, Natural Gas
Cooling Attic Fan, Central Air
Flooring Carpet, Tile, Wood
Fireplaces Number 1
Fireplaces Type Circulating, Gas, Great Room, Insert
Fireplace Y
Appliance Convection Oven, Cooktop, Dishwasher, Disposal, Gas Water Heater, Microwave, Refrigerator, Self Cleaning Oven, Sump Pump
Exterior
Exterior Feature Fire Pit, Private Yard, Rain Gutters
Parking Features Concrete, Dry Walled, Exterior Access Door, Finished, Floor Coating
Garage Spaces 2.0
Fence Partial
Utilities Available Electricity Connected, Internet Access (Wired), Natural Gas Connected, Phone Connected
Roof Type Composition
Total Parking Spaces 2
Garage Yes
Building
Lot Description Landscaped, Level, Sprinklers In Front, Sprinklers In Rear
Foundation Concrete Perimeter
Sewer Public Sewer
Water Public
Level or Stories One
Structure Type Cement Siding,Concrete,Frame,Stone
Schools
Elementary Schools Brantner
Middle Schools Roger Quist
High Schools Riverdale Ridge
School District School District 27-J
Others
Senior Community Yes
Ownership Individual
Acceptable Financing Cash, Conventional, FHA, VA Loan
Listing Terms Cash, Conventional, FHA, VA Loan
Special Listing Condition None
Pets Allowed Cats OK, Dogs OK
Read Less
Want to know what your home might be worth? Contact us for a FREE valuation!

Our team is ready to help you sell your home for the highest possible price ASAP

© 2024 METROLIST, INC., DBA RECOLORADO® – All Rights Reserved
6455 S. Yosemite St., Suite 500 Greenwood Village, CO 80111 USA
Bought with Great Way Real Estate Properties LLC






