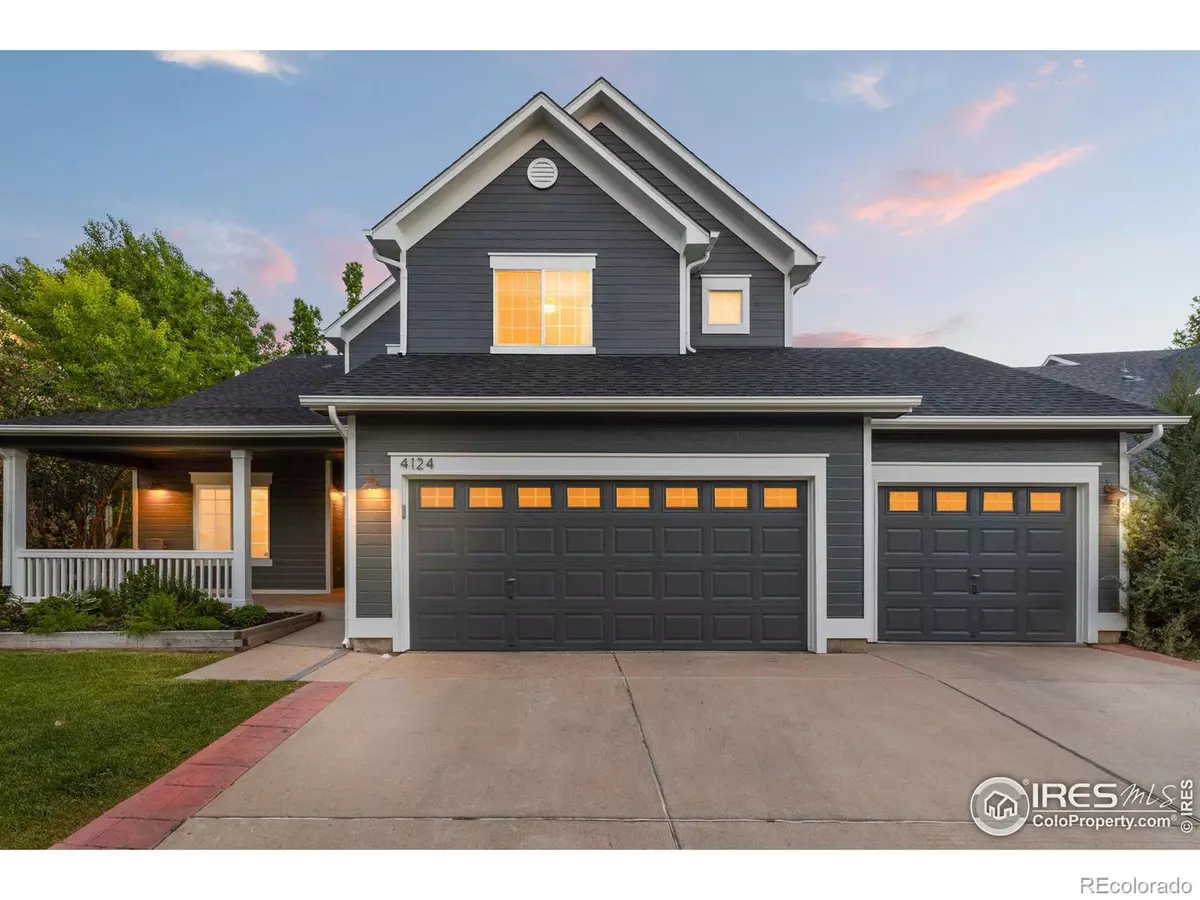$925,000
$925,000
For more information regarding the value of a property, please contact us for a free consultation.
4124 Prairie Fire CIR Longmont, CO 80503
4 Beds
4 Baths
3,192 SqFt
Key Details
Sold Price $925,000
Property Type Single Family Home
Sub Type Single Family Residence
Listing Status Sold
Purchase Type For Sale
Square Footage 3,192 sqft
Price per Sqft $289
Subdivision Meadowview Flg 7
MLS Listing ID IR1010517
Sold Date 06/28/24
Style Contemporary
Bedrooms 4
Full Baths 2
Half Baths 1
Three Quarter Bath 1
Condo Fees $80
HOA Fees $80/mo
HOA Y/N Yes
Abv Grd Liv Area 2,327
Originating Board recolorado
Year Built 2000
Annual Tax Amount $5,442
Tax Year 2023
Lot Size 7,840 Sqft
Acres 0.18
Property Description
Premium location coupled with updated, chic finishes - 4124 Prairie Fire Circle is the home you've been waiting for. Backing to the spacious greenbelt and walking trail along with beautiful mature trees, this home features coveted backyard privacy with a dreamy West-facing outdoor entertaining space. Dine al fresco on the outdoor deck, lounge on the flagstone patio, or relax in the hot tub while enjoying plenty of yard space for activities. Inside the finishes do not disappoint. A statement entry showcases sleek and modern balustrade railings, a striking chandelier, and wood floors throughout. Detailed style and updates include a living edge countertop in the powder room, dual-color custom kitchen cabinetry, timeless backsplash, and contemporary light fixtures. An open and functional floor plan offers convenient flow from the kitchen to the family room to outside access. The spacious primary suite features vaulted ceilings, elegant window treatments, and a fully updated primary ensuite with an incredible and generous walk-in shower. Upstairs also includes two secondary bedrooms, a full bath with a beaming skylight, abundant closet/storage space and a bonus multi-functional loft area for an office, workout area, or additional recreation space. The lower level offers an incredible recreation or guest space with a full wet bar, refrigerator, and dishwasher, along with a 4th bedroom and full bathroom. Amazing storage space and even a swanky wine room for the wine enthusiast round out the lower level. Brand new exterior paint and an expansive three-car garage add to the list of sought-after features. Take advantage of the community playground just steps away and HOA hosted community events throughout the year. Top-rated schools and convenient shopping are just minutes away.
Location
State CO
County Boulder
Zoning Res
Rooms
Basement Crawl Space, Partial
Interior
Interior Features Eat-in Kitchen, Open Floorplan, Radon Mitigation System, Vaulted Ceiling(s), Walk-In Closet(s), Wet Bar
Heating Forced Air
Cooling Ceiling Fan(s), Central Air
Flooring Tile, Wood
Fireplaces Type Gas, Living Room
Fireplace N
Appliance Bar Fridge, Dishwasher, Disposal, Dryer, Microwave, Oven, Refrigerator, Washer
Laundry In Unit
Exterior
Exterior Feature Spa/Hot Tub
Parking Features Heated Garage, Oversized
Garage Spaces 3.0
Fence Fenced
Utilities Available Cable Available, Electricity Available, Natural Gas Available
View Mountain(s)
Roof Type Composition
Total Parking Spaces 3
Garage Yes
Building
Lot Description Level, Open Space, Sprinklers In Front
Sewer Public Sewer
Water Public
Level or Stories Two
Structure Type Wood Frame
Schools
Elementary Schools Eagle Crest
Middle Schools Altona
High Schools Silver Creek
School District St. Vrain Valley Re-1J
Others
Ownership Individual
Acceptable Financing Cash, Conventional
Listing Terms Cash, Conventional
Read Less
Want to know what your home might be worth? Contact us for a FREE valuation!

Our team is ready to help you sell your home for the highest possible price ASAP

© 2024 METROLIST, INC., DBA RECOLORADO® – All Rights Reserved
6455 S. Yosemite St., Suite 500 Greenwood Village, CO 80111 USA
Bought with Porchlight RE Group-Boulder






