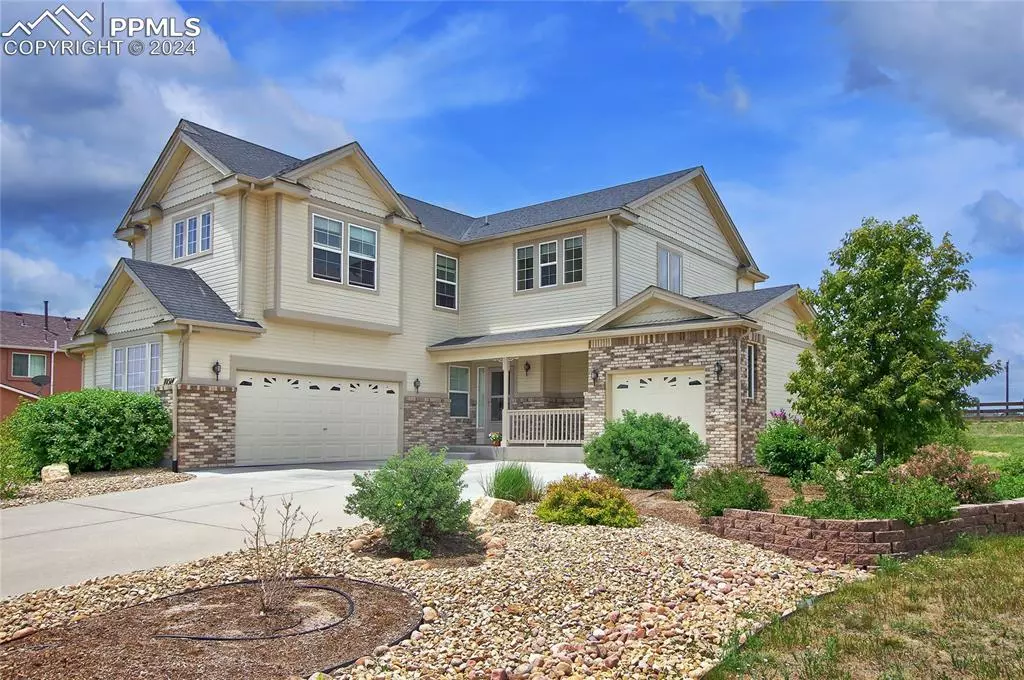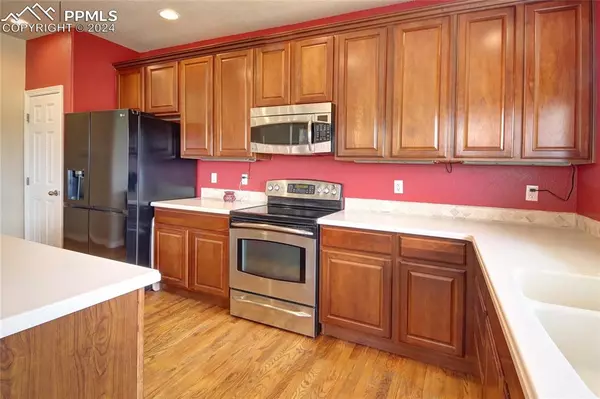$595,000
$599,000
0.7%For more information regarding the value of a property, please contact us for a free consultation.
10514 Pictured Rocks DR Peyton, CO 80831
3 Beds
3 Baths
3,405 SqFt
Key Details
Sold Price $595,000
Property Type Single Family Home
Sub Type Single Family
Listing Status Sold
Purchase Type For Sale
Square Footage 3,405 sqft
Price per Sqft $174
MLS Listing ID 5323608
Sold Date 06/28/24
Style 2 Story
Bedrooms 3
Full Baths 2
Half Baths 1
Construction Status Existing Home
HOA Fees $9/ann
HOA Y/N Yes
Year Built 2006
Annual Tax Amount $2,784
Tax Year 2023
Lot Size 0.500 Acres
Property Description
Awesome one owner well maintained property inside and outside where the owner thought of everything when he picked his lot and home. The furniture matches the house and any future building can not obstruct the mountain views. This home features cherry cabinetry and cherry hardwood floors, corian countertops with tiled back splash, drawer and cabinet pullouts, windows galore, and whirlpool soaking tub. The house and garage are wired for surround sound and ether net cat 6 cable. Other offerings are new furnace and a/c, new water proof carpet, newer hot water heater and newer refrigerator. Front covered porch welcomes you...back yard 20x20 patio with unobstructed mountain views make you want to stay...Welcome Home!!!
Location
State CO
County El Paso
Area Meridian Ranch
Interior
Interior Features 5-Pc Bath, 6-Panel Doors, 9Ft + Ceilings, French Doors, Great Room
Cooling Ceiling Fan(s), Central Air
Flooring Carpet, Vinyl/Linoleum, Wood
Fireplaces Number 1
Fireplaces Type Gas, Main Level, One
Laundry Main
Exterior
Parking Features Attached
Garage Spaces 3.0
Fence None
Community Features Dining, Fitness Center, Golf Course, Hiking or Biking Trails, Parks or Open Space
Utilities Available Electricity Connected, Natural Gas Connected
Roof Type Composite Shingle
Building
Lot Description Level, Mountain View, View of Pikes Peak
Foundation Full Basement
Water Assoc/Distr
Level or Stories 2 Story
Structure Type Frame
Construction Status Existing Home
Schools
Middle Schools Falcon
High Schools Falcon
School District Falcon-49
Others
Special Listing Condition Not Applicable
Read Less
Want to know what your home might be worth? Contact us for a FREE valuation!

Our team is ready to help you sell your home for the highest possible price ASAP







