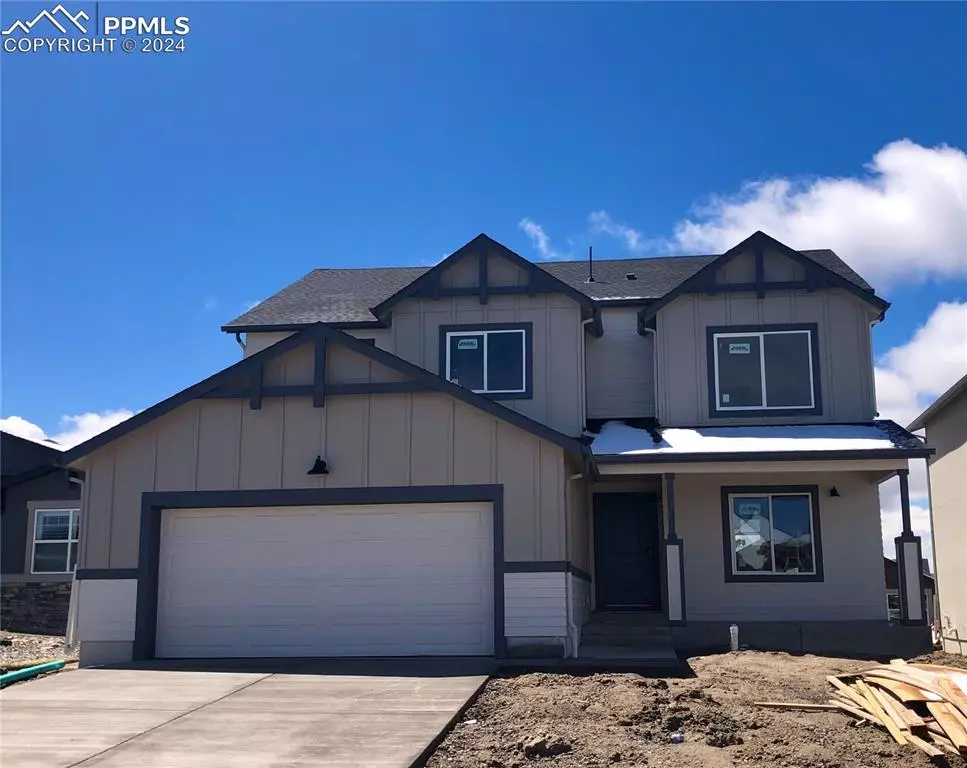$724,472
$774,472
6.5%For more information regarding the value of a property, please contact us for a free consultation.
6747 Thimble CT Colorado Springs, CO 80924
4 Beds
3 Baths
3,621 SqFt
Key Details
Sold Price $724,472
Property Type Single Family Home
Sub Type Single Family
Listing Status Sold
Purchase Type For Sale
Square Footage 3,621 sqft
Price per Sqft $200
MLS Listing ID 1227947
Sold Date 06/28/24
Style 2 Story
Bedrooms 4
Full Baths 3
Construction Status Under Construction
HOA Fees $61/mo
HOA Y/N Yes
Year Built 2023
Annual Tax Amount $356
Tax Year 2022
Lot Size 7,023 Sqft
Property Description
Nestled on a quiet cul-de-sac street in the sought-after community of Revel at Wolf Ranch, the Jackson Farmhouse possesses a timeless
stucco and stone exterior with welcoming front porch. Inside, the open concept design boasts 18-foot ceilings at the great room, which is
anchored by a cozy gas fireplace. A gourmet kitchen with generous island, solid surface counters, expanded pantry, and stainless
appliances adjoins the dining nook and covered patio for easy indoor/outdoor entertaining. A main level study, flex area, full bath,
and everyday entry complete the main level. Overlooking the great room is the bright upper level featuring a private primary bedroom
suite with four-piece bath, three secondary bedrooms, full bath, and laundry room. The 9-foot partially finished lower level includes a
spacious entertainment area, and plenty of storage. An extended three-car-tandem garage is perfect for vehicles and more.
Location
State CO
County El Paso
Area Revel At Wolf Ranch
Interior
Interior Features 9Ft + Ceilings, Other, See Prop Desc Remarks
Cooling Central Air
Fireplaces Number 1
Fireplaces Type Gas, Main Level, One
Laundry Electric Hook-up, Upper
Exterior
Parking Features Attached, Tandem
Garage Spaces 3.0
Community Features Club House, Dog Park, Hiking or Biking Trails, Lake/Pond, Parks or Open Space, Playground Area, Pool
Utilities Available Electricity Connected, Natural Gas
Roof Type Composite Shingle
Building
Lot Description Cul-de-sac, Mountain View, View of Pikes Peak, See Prop Desc Remarks
Foundation Full Basement
Builder Name Toll Brothers
Water Municipal
Level or Stories 2 Story
Finished Basement 49
Structure Type Frame
Construction Status Under Construction
Schools
Middle Schools Chinook Trail
High Schools Liberty
School District Academy-20
Others
Special Listing Condition Builder Owned, Not Applicable
Read Less
Want to know what your home might be worth? Contact us for a FREE valuation!

Our team is ready to help you sell your home for the highest possible price ASAP



