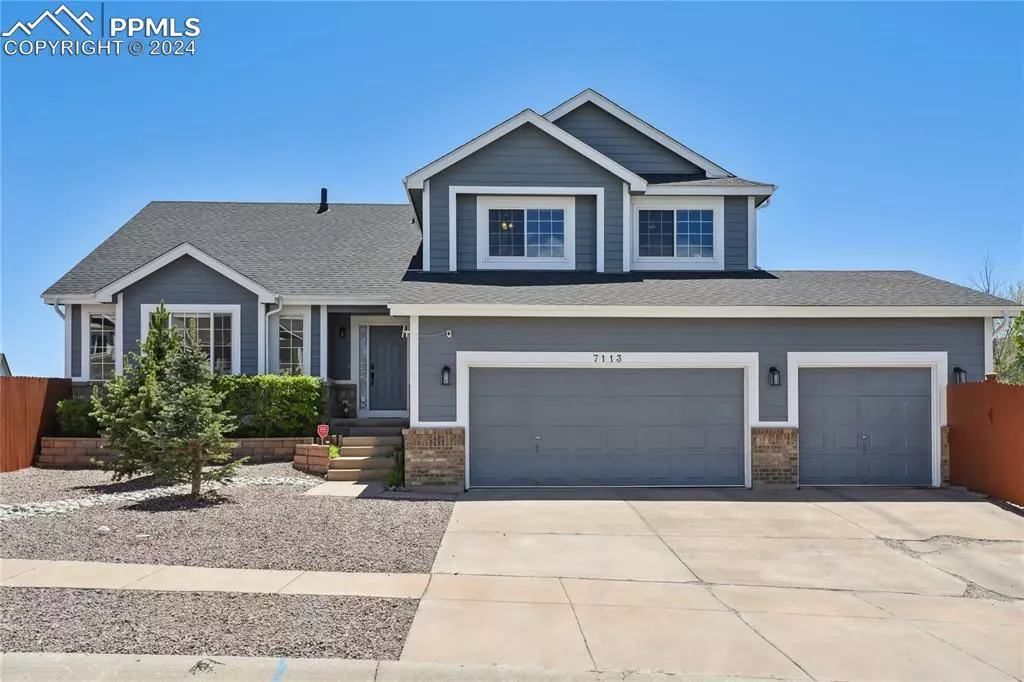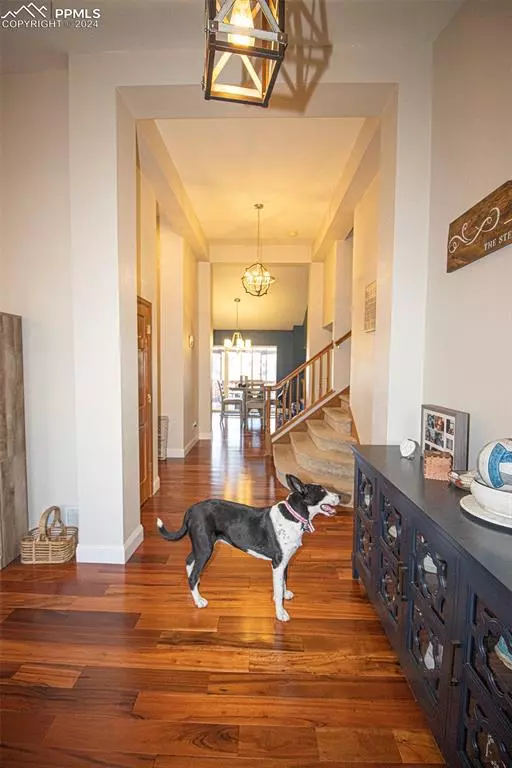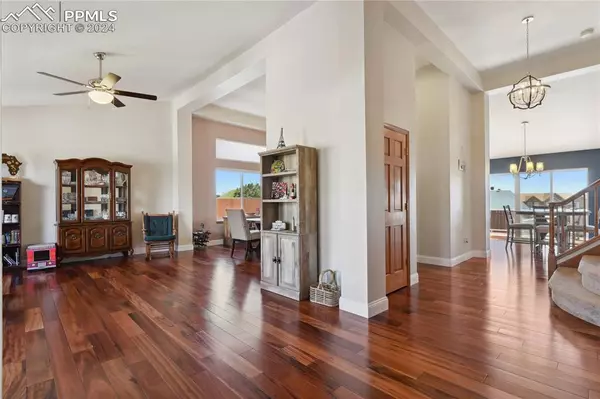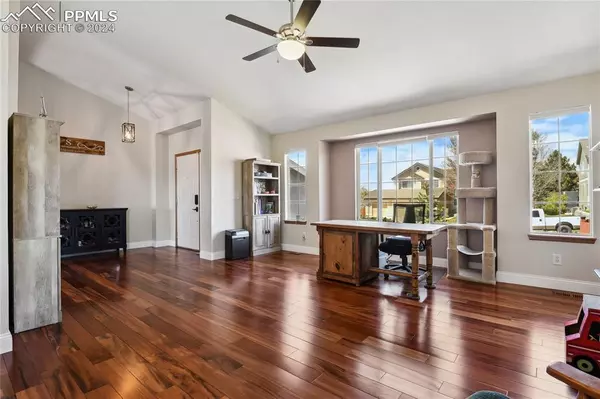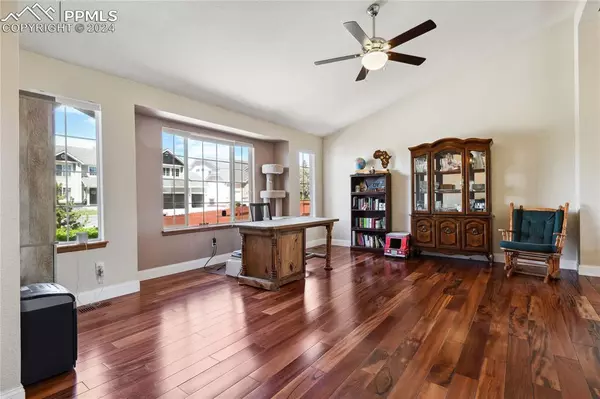$625,000
$635,000
1.6%For more information regarding the value of a property, please contact us for a free consultation.
7113 Hillbeck DR Colorado Springs, CO 80922
5 Beds
4 Baths
3,804 SqFt
Key Details
Sold Price $625,000
Property Type Single Family Home
Sub Type Single Family
Listing Status Sold
Purchase Type For Sale
Square Footage 3,804 sqft
Price per Sqft $164
MLS Listing ID 3263016
Sold Date 06/28/24
Style 2 Story
Bedrooms 5
Full Baths 4
Construction Status Existing Home
HOA Y/N No
Year Built 1997
Annual Tax Amount $1,749
Tax Year 2022
Lot Size 0.364 Acres
Property Description
Beautiful open 2-story with 5 bedrooms, 4 bathroom, and a 3-car garage. This home sits on a 15,840 sq ft double lot perfect for outdoor entraintainment and space to park RVs and/or boats or build a detached garage! MAIN LEVEL: New lighting, paint, and Brazilian Koa wide plank hardwood flooring. Vaulted formal living room and formal dining room. Open and bright vaulted granite kitchen with white cabinets, island, stainless steel appliances, backsplash, walk-in pantry, dining space, and walkout to deck and backyard. Kitchen and eating nook look down into dropped large family room with new linear gas fireplace, shiplap accent wall, and full wall of windows. Bedroom with wall of built-ins. Full bathroom. Laundry room with plenty of storage space. UPPER LEVEL: Vaulted master bedroom with spacious master walk-in closet and 5-piece master bathroom with oversized soaking bathtub. 2 more bedrooms and full bathroom. New paint. BASEMENT: Full finished basement perfect for in-laws or teenagers with living room with wet bar (could be made into second kitchen for separate living space), wall of built-ins, projector, and screen. Spacious bedroom with additional sitting area or office space and private bathroom. OUTSIDE/OTHER: 3-car garage with tall ceilings and access door to the backyard. Recent professionally painted exterior. brand new landscaping in front and back and new fencing. Great outdoor living in this amazing backyard with a large deck and space to set up any kind of yard activities. The double lot has plenty of room to have a detached garage/shop for projects or toys. Plenty of space to park multiple RVs and/or boats. Ring doorbell and outside cameras. No HOA! Newer air-conditioning unit. Conveniently located near Peterson SPB, Schriever AFB, the Powers Corridor, entertainment, shopping, dining, schools, and parks. D49 schools.
Location
State CO
County El Paso
Area Stetson Hills
Interior
Interior Features 5-Pc Bath, 6-Panel Doors, 9Ft + Ceilings, French Doors, Vaulted Ceilings
Cooling Ceiling Fan(s), Central Air
Flooring Carpet, Vinyl/Linoleum, Wood
Fireplaces Number 1
Fireplaces Type Main Level, One
Laundry Electric Hook-up, Main
Exterior
Parking Features Attached
Garage Spaces 3.0
Fence Rear
Utilities Available Cable Connected, Electricity Connected, Telephone
Roof Type Composite Shingle
Building
Lot Description Level
Foundation Crawl Space, Partial Basement, Other
Water Municipal
Level or Stories 2 Story
Finished Basement 90
Structure Type Frame
Construction Status Existing Home
Schools
Middle Schools Skyview
High Schools Sand Creek
School District Falcon-49
Others
Special Listing Condition Not Applicable
Read Less
Want to know what your home might be worth? Contact us for a FREE valuation!

Our team is ready to help you sell your home for the highest possible price ASAP



