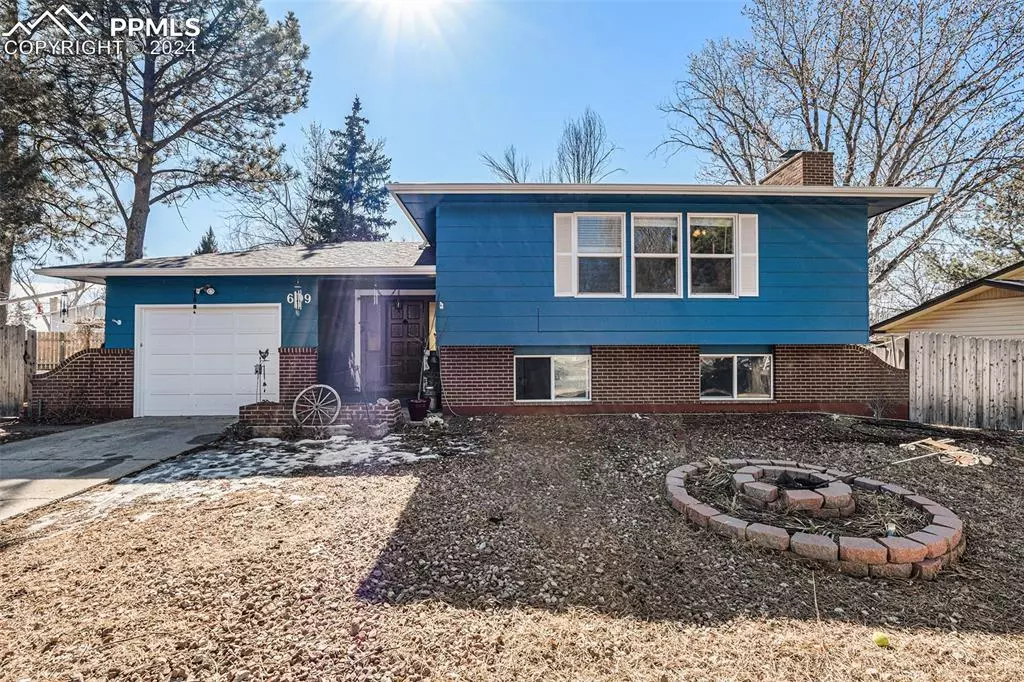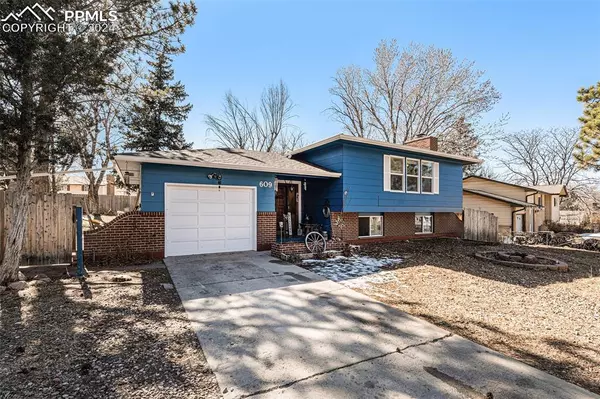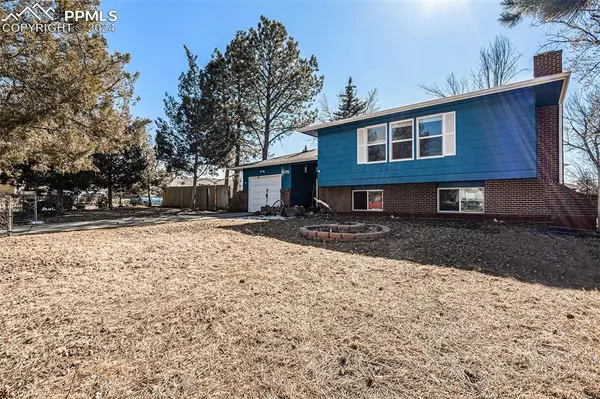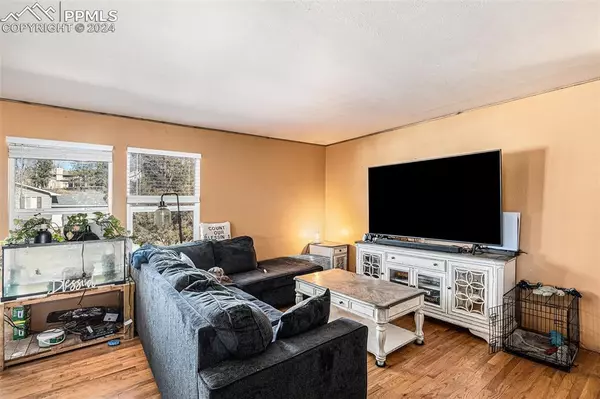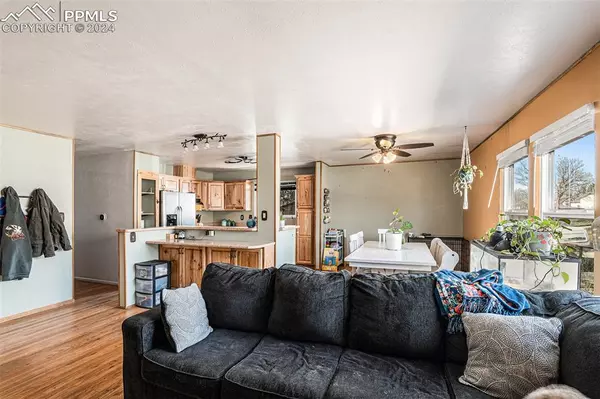$410,000
$415,000
1.2%For more information regarding the value of a property, please contact us for a free consultation.
609 Empress CIR Colorado Springs, CO 80911
5 Beds
3 Baths
2,438 SqFt
Key Details
Sold Price $410,000
Property Type Single Family Home
Sub Type Single Family
Listing Status Sold
Purchase Type For Sale
Square Footage 2,438 sqft
Price per Sqft $168
MLS Listing ID 7182975
Sold Date 06/28/24
Style Bi-level
Bedrooms 5
Full Baths 1
Three Quarter Bath 2
Construction Status Existing Home
HOA Y/N No
Year Built 1970
Annual Tax Amount $840
Tax Year 2023
Lot Size 10,193 Sqft
Property Description
Welcome to your peaceful oasis. Situated on a tranquil culdesac, this home offers the perfect blend of convenience and serenity. With entertainment, dining options, and great schools just a short stroll away, you'll love the vibrant community that surrounds you.
Step inside to discover a spacious and inviting interior, featuring real wood flooring and an open floor plan that seamlessly connects the living room and kitchen. The open kitchen, adorned with real granite countertops, is a chef's dream and an ideal space for entertaining guests.
One of the standout features of this home is the indoor fireplace, adding a cozy ambiance and a unique touch to the living space. Large trees provide shade and privacy, creating a serene atmosphere for outdoor gatherings or simply unwinding in your backyard oasis.
With five bedrooms and three bathrooms, including basement access from the backyard, there's plenty of room for everyone to spread out and enjoy their own space. The one-car garage offers convenience and storage options for your vehicles and belongings.
Outside, the lush greenery and expansive open space offer endless possibilities for outdoor activities and relaxation. The unique blue exterior adds character and charm to the home, setting it apart from the rest.
In summary, this home is more than just a house – it's a haven where convenience meets tranquility. Don't miss your chance to make this remarkable property your own and experience the best of Colorado living.
Location
State CO
County El Paso
Area Wilsons Widefield
Interior
Cooling Central Air
Fireplaces Number 1
Fireplaces Type Wood Burning
Exterior
Parking Features Attached
Garage Spaces 1.0
Utilities Available Electricity Connected, Natural Gas Connected
Roof Type Composite Shingle
Building
Lot Description Cul-de-sac
Foundation Garden Level
Water Municipal
Level or Stories Bi-level
Structure Type Framed on Lot
Construction Status Existing Home
Schools
School District Widefield-3
Others
Special Listing Condition Not Applicable
Read Less
Want to know what your home might be worth? Contact us for a FREE valuation!

Our team is ready to help you sell your home for the highest possible price ASAP



