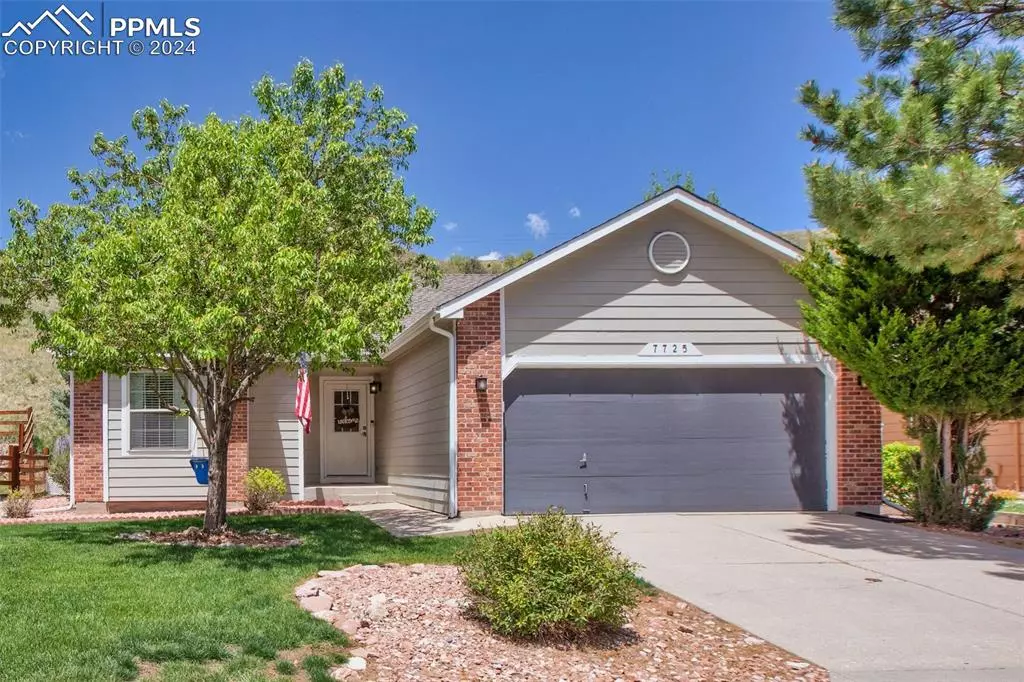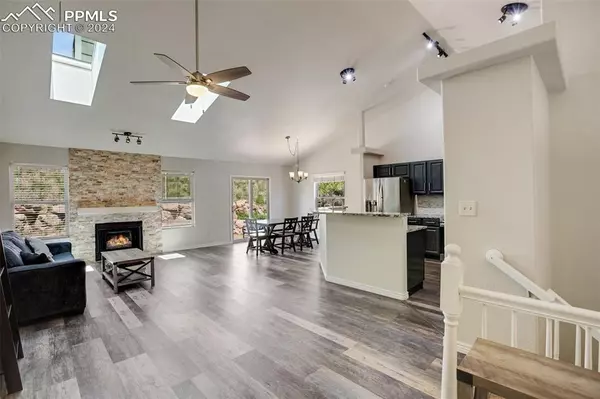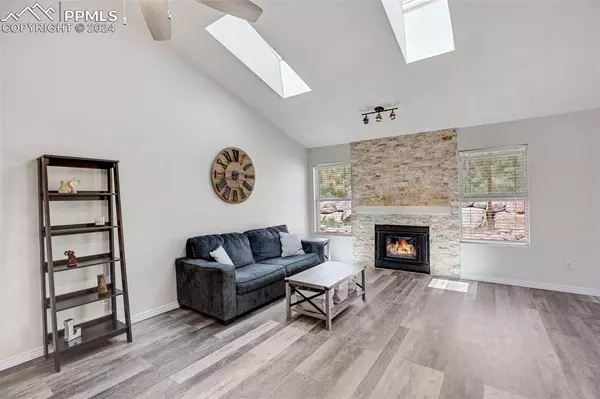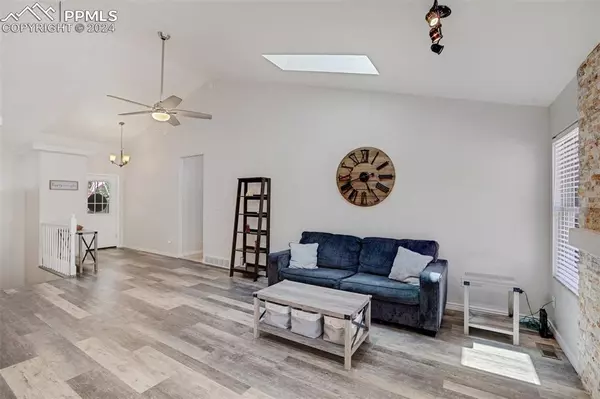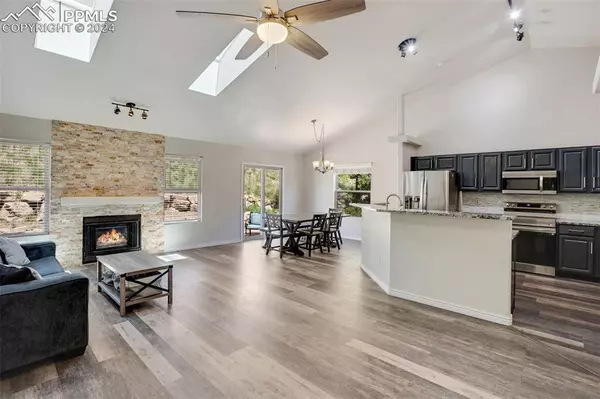$565,000
$560,000
0.9%For more information regarding the value of a property, please contact us for a free consultation.
7725 Julynn RD Colorado Springs, CO 80919
4 Beds
3 Baths
2,798 SqFt
Key Details
Sold Price $565,000
Property Type Single Family Home
Sub Type Single Family
Listing Status Sold
Purchase Type For Sale
Square Footage 2,798 sqft
Price per Sqft $201
MLS Listing ID 4748257
Sold Date 06/28/24
Style Ranch
Bedrooms 4
Full Baths 3
Construction Status Existing Home
HOA Fees $6/ann
HOA Y/N Yes
Year Built 1995
Annual Tax Amount $1,689
Tax Year 2023
Lot Size 7,405 Sqft
Property Description
Nestled in a prime westside location, this 2,798 sq. ft. home offers 4 bedrooms and 3 full bathrooms, perfect for comfortable family living. Step inside to an inviting entryway with durable vinyl plank flooring and vaulted ceilings, setting the tone for the spacious open floor plan. The kitchen is a chef's delight, boasting ample storage and plenty of room for culinary adventures. The recently installed air conditioning system ensures comfort year-round. The main level features a generous master bedroom complete with a 5-piece en suite bathroom and walk-in closet. An additional bedroom and full bath on the main level provide ideal accommodations for guests. Enjoy the ease of main-level living with a convenient laundry/mud room accessible from the 2-car garage. Outside, the backyard offers low-maintenance landscaping and backs to open space, leading directly to the beautiful Blodgett Trail System. This outdoor oasis is perfect for relaxation and exploration. The expansive basement is a fantastic bonus, featuring a huge family room, wet bar for entertaining, two additional bedrooms, and a full bath. This versatile space accommodates hobbies, gatherings, and ample storage. With its blend of modern amenities, scenic surroundings, and convenient location, this home is a must-see. Schedule your showing today and experience the best of westside living!
Location
State CO
County El Paso
Area Oak Valley Ranch
Interior
Interior Features 5-Pc Bath, 6-Panel Doors, 9Ft + Ceilings, Vaulted Ceilings
Cooling Ceiling Fan(s), Central Air
Flooring Carpet, Ceramic Tile, Luxury Vinyl
Fireplaces Number 1
Fireplaces Type Gas, Insert, Main Level, One
Laundry Electric Hook-up, Main
Exterior
Parking Features Attached
Garage Spaces 2.0
Community Features Hiking or Biking Trails
Utilities Available Cable Connected, Electricity Connected, Natural Gas Connected, Telephone
Roof Type Composite Shingle
Building
Lot Description Backs to Open Space, Hillside, Level
Foundation Full Basement
Water Municipal
Level or Stories Ranch
Finished Basement 91
Structure Type Framed on Lot
Construction Status Existing Home
Schools
Middle Schools Holmes
High Schools Coronado
School District Colorado Springs 11
Others
Special Listing Condition Not Applicable
Read Less
Want to know what your home might be worth? Contact us for a FREE valuation!

Our team is ready to help you sell your home for the highest possible price ASAP



