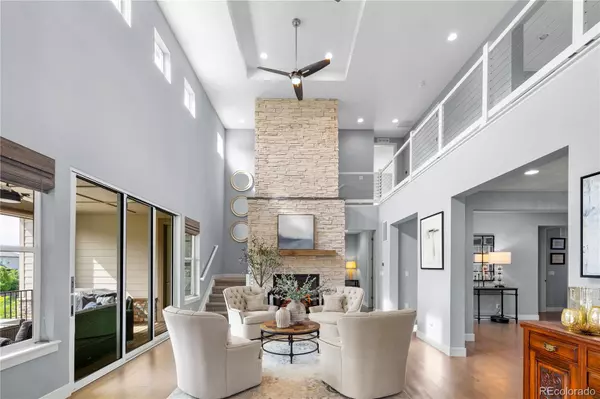$1,075,000
$1,000,000
7.5%For more information regarding the value of a property, please contact us for a free consultation.
8177 S Little River WAY Aurora, CO 80016
5 Beds
6 Baths
4,008 SqFt
Key Details
Sold Price $1,075,000
Property Type Single Family Home
Sub Type Single Family Residence
Listing Status Sold
Purchase Type For Sale
Square Footage 4,008 sqft
Price per Sqft $268
Subdivision Whispering Pines
MLS Listing ID 7520022
Sold Date 07/01/24
Style Traditional
Bedrooms 5
Full Baths 4
Half Baths 1
Three Quarter Bath 1
HOA Y/N No
Abv Grd Liv Area 4,008
Originating Board recolorado
Year Built 2017
Annual Tax Amount $9,509
Tax Year 2022
Lot Size 0.270 Acres
Acres 0.27
Property Description
I'm so fancy, you already know. Your first impression will be summed up with one word, WOW! From the vast open and bright great room with a two story fireplace to the low maintenance large private backyard to the two main level primary suites to the never ending unfinished walkout basement ready to take the home from large to HUGE. This amazing home enjoys multiple outdoor living areas including two covered areas. The meticulously landscaped grounds, professionally designed by a landscape architect, are thoughtfully arranged to optimize planting success, ensure privacy, minimize maintenance requirements, and efficiently manage water flow from all aspects of the yard. Cherry Creek schools, neighborhood amenities, close to 470 and Southlands Mall, with excellent spacing between homes makes this house perfect for all buyers. Open houses and showings begin this weekend. Schedule your showing today or visit an open house. Please view the professional walk through video at https://youtu.be/tbAsnTENOTk?si=MI_q-URHgr5XKL8j
Location
State CO
County Arapahoe
Rooms
Basement Bath/Stubbed, Daylight, Exterior Entry, Full, Interior Entry, Sump Pump, Unfinished
Main Level Bedrooms 2
Interior
Interior Features Ceiling Fan(s), Eat-in Kitchen, Entrance Foyer, Five Piece Bath, High Ceilings, High Speed Internet, Kitchen Island, Open Floorplan, Pantry, Primary Suite, Quartz Counters, Smart Thermostat, Smoke Free, Walk-In Closet(s)
Heating Forced Air
Cooling Central Air
Flooring Carpet, Tile, Wood
Fireplaces Number 1
Fireplaces Type Gas, Great Room
Fireplace Y
Appliance Cooktop, Dishwasher, Disposal, Double Oven, Dryer, Microwave, Refrigerator, Sump Pump, Washer
Exterior
Exterior Feature Balcony, Private Yard, Rain Gutters, Smart Irrigation
Parking Features Concrete
Garage Spaces 3.0
Fence Full
Utilities Available Cable Available, Electricity Connected, Internet Access (Wired), Natural Gas Connected
Roof Type Composition
Total Parking Spaces 3
Garage Yes
Building
Lot Description Greenbelt, Landscaped, Level, Many Trees, Master Planned, Open Space, Sprinklers In Front, Sprinklers In Rear
Foundation Slab
Sewer Public Sewer
Water Public
Level or Stories Two
Structure Type Cement Siding,Rock
Schools
Elementary Schools Black Forest Hills
Middle Schools Fox Ridge
High Schools Cherokee Trail
School District Cherry Creek 5
Others
Senior Community No
Ownership Individual
Acceptable Financing Cash, Conventional, FHA, VA Loan
Listing Terms Cash, Conventional, FHA, VA Loan
Special Listing Condition None
Read Less
Want to know what your home might be worth? Contact us for a FREE valuation!

Our team is ready to help you sell your home for the highest possible price ASAP

© 2024 METROLIST, INC., DBA RECOLORADO® – All Rights Reserved
6455 S. Yosemite St., Suite 500 Greenwood Village, CO 80111 USA
Bought with Peakview Realty, LLC






