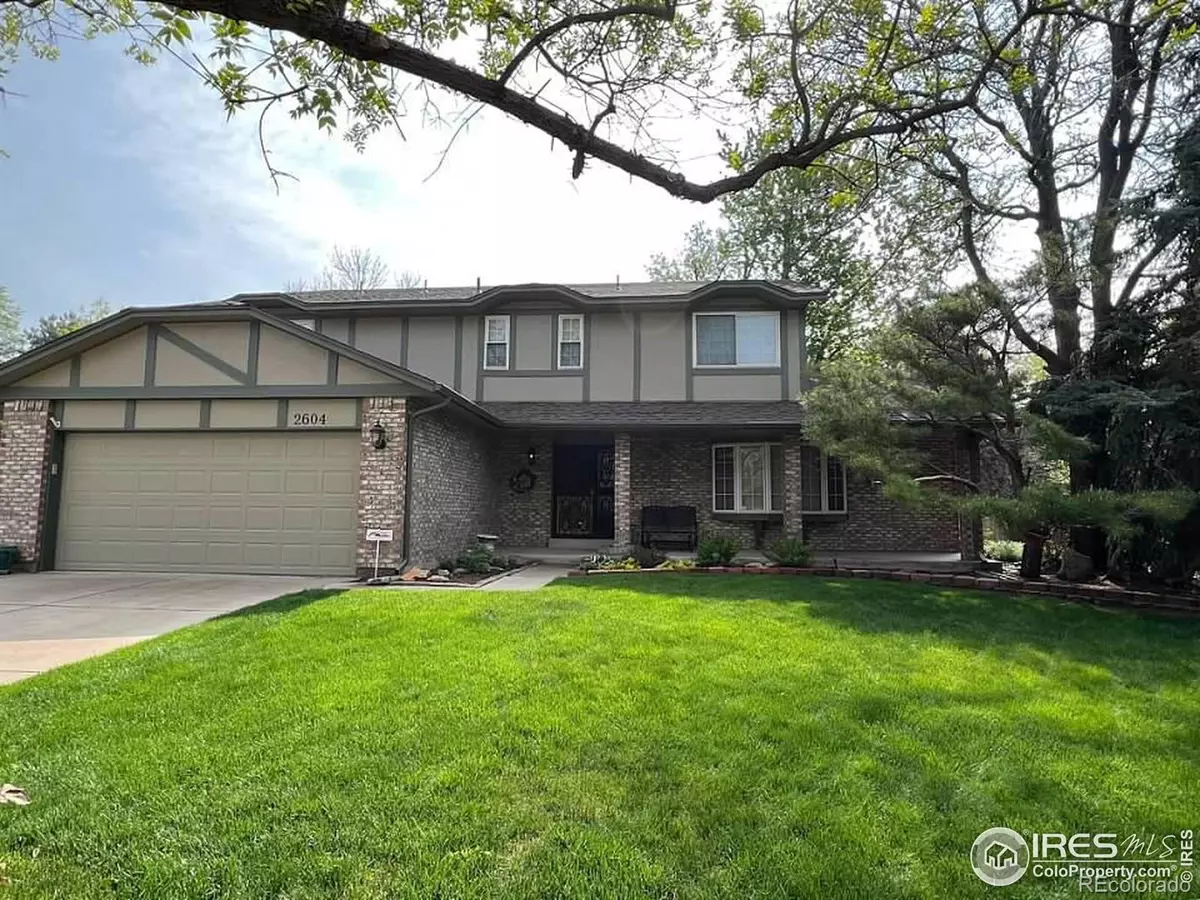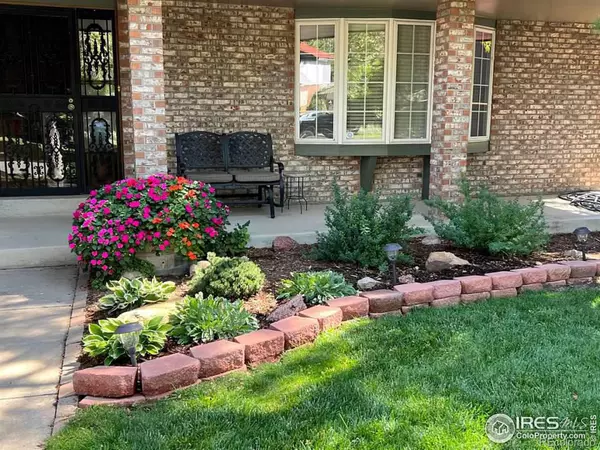$650,000
$640,000
1.6%For more information regarding the value of a property, please contact us for a free consultation.
2604 S Oakland ST Aurora, CO 80014
4 Beds
3 Baths
2,374 SqFt
Key Details
Sold Price $650,000
Property Type Single Family Home
Sub Type Single Family Residence
Listing Status Sold
Purchase Type For Sale
Square Footage 2,374 sqft
Price per Sqft $273
Subdivision Eastridge
MLS Listing ID IR1006057
Sold Date 07/01/24
Bedrooms 4
Full Baths 2
Half Baths 1
HOA Y/N No
Abv Grd Liv Area 2,374
Originating Board recolorado
Year Built 1980
Annual Tax Amount $2,578
Tax Year 2023
Lot Size 0.290 Acres
Acres 0.29
Property Description
BACK ON MARKET THROUGH NO FAULT OF THE HOME! Nestled in one of Aurora's most sought-after neighborhoods, impeccable features and prime location, this home has earned the title of the best home in the neighborhood. From its spacious layout and meticulously maintained exterior this home is ready for the next proud owner!This home is complete with four large bedrooms and 2 1/2 baths, offers ample space for comfortable living and entertaining. The updated kitchen and bathrooms showcase beautiful finishes, including Legacy Cherry Cabinets and elegant granite countertops, elevating the home's style and functionality.Step outside, and you'll discover an enormous yard enclosed by a privacy fence, providing an ideal setting for outdoor gatherings and leisure activities. The professionally designed Xeriscape landscaping not only enhances the property's curb appeal but also minimizes maintenance efforts, allowing residents to enjoy their outdoor oasis with ease.Additional features, such as a Sundance Hot tub, grill/smoker, and exterior fountain, add to the home's allure, while practical amenities like the Owens Corning Tru Definition Storm IR Class 4 roof, programmable sprinkler system, and ample storage space ensure convenience and peace of mind.Located within the prestigious Cherry Creek School District and just moments away from Cherry Creek State Park, this home offers unparalleled access to education and recreation. Its proximity to major transportation hubs, including Denver International Airport and downtown Denver, further enhances its appeal, making it the ultimate location for modern living.
Location
State CO
County Arapahoe
Zoning Res
Rooms
Basement Full, Unfinished
Interior
Heating Forced Air
Cooling Central Air
Fireplaces Type Living Room
Fireplace N
Appliance Dishwasher, Disposal, Dryer, Microwave, Oven, Refrigerator, Washer
Exterior
Exterior Feature Spa/Hot Tub
Garage Spaces 2.0
Utilities Available Natural Gas Available
Roof Type Composition
Total Parking Spaces 2
Garage Yes
Building
Lot Description Sprinklers In Front
Water Public
Level or Stories Two
Structure Type Wood Frame
Schools
Elementary Schools Eastridge
Middle Schools Prairie
High Schools Overland
School District Cherry Creek 5
Others
Ownership Individual
Acceptable Financing Cash, Conventional, FHA, VA Loan
Listing Terms Cash, Conventional, FHA, VA Loan
Read Less
Want to know what your home might be worth? Contact us for a FREE valuation!

Our team is ready to help you sell your home for the highest possible price ASAP

© 2024 METROLIST, INC., DBA RECOLORADO® – All Rights Reserved
6455 S. Yosemite St., Suite 500 Greenwood Village, CO 80111 USA
Bought with Hatch Realty, LLC






