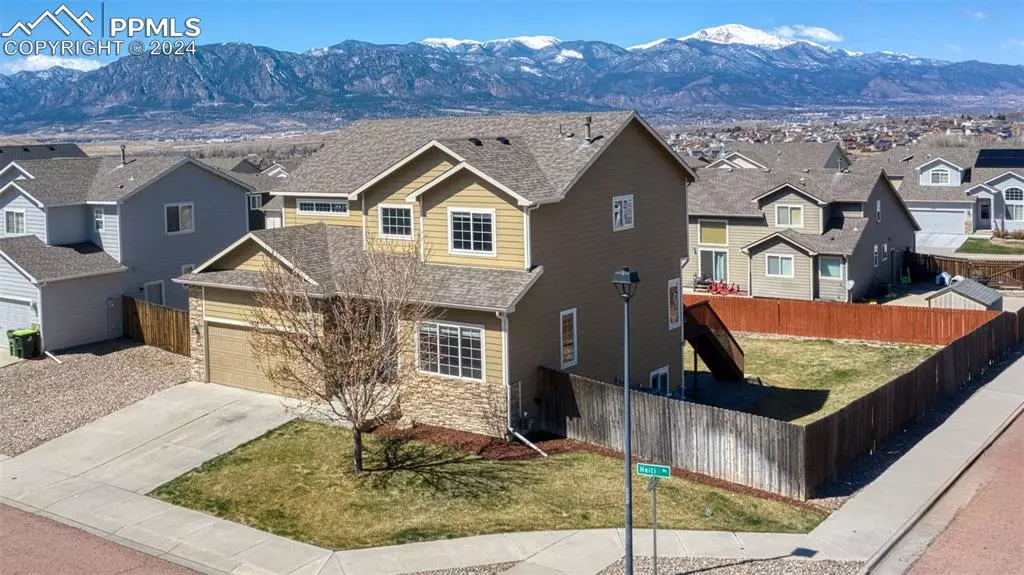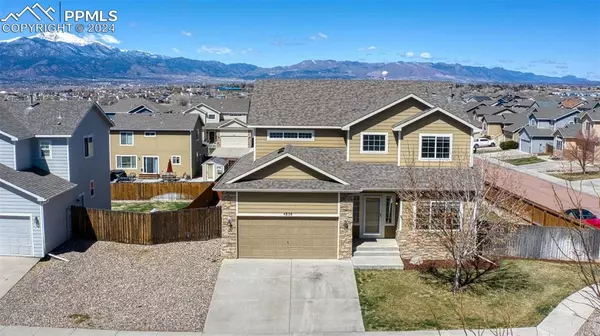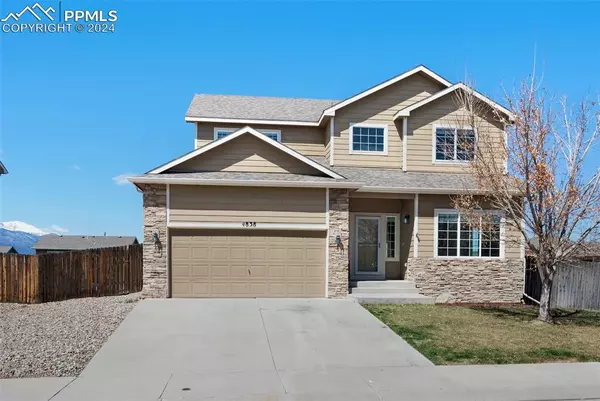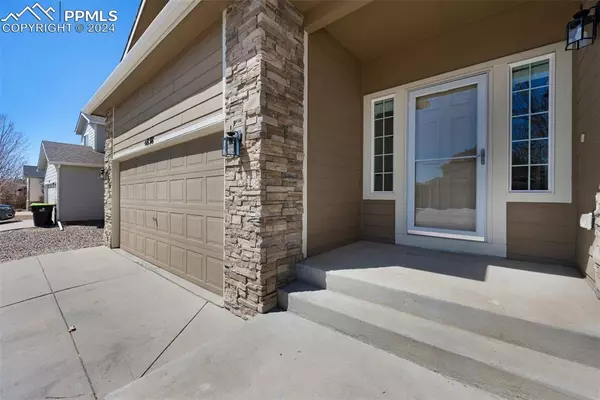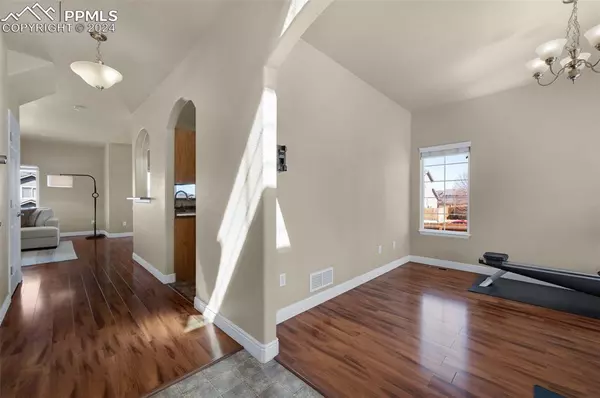$500,000
$500,000
For more information regarding the value of a property, please contact us for a free consultation.
4838 Haiti WAY Colorado Springs, CO 80911
5 Beds
4 Baths
2,970 SqFt
Key Details
Sold Price $500,000
Property Type Single Family Home
Sub Type Single Family
Listing Status Sold
Purchase Type For Sale
Square Footage 2,970 sqft
Price per Sqft $168
MLS Listing ID 7249835
Sold Date 06/28/24
Style 2 Story
Bedrooms 5
Full Baths 3
Half Baths 1
Construction Status Existing Home
HOA Y/N No
Year Built 2011
Annual Tax Amount $2,828
Tax Year 2022
Lot Size 9,200 Sqft
Property Description
Beautiful 2 Story Home in the desirable Painted Sky at Waterview Community. Large Corner Lot with amazing views. 5 Bedrooms, 4 Bathrooms, and an Attached 3 Car Tandem Garage. 2,960 Sq Ft. This house is meant to entertain and live comfortably. The amazing mountain views follow you from room to room. The Spacious Kitchen includes all appliances! Clothes Washer & Dryer are included and conveniently located upstairs! This Great floor plan boasts a Dining, Living and Family Rooms! Spacious Master with Vaulted Ceilings has its own 5-piece Bath & Walk in Closet! Again, with incredible views! You get to wake up and go to sleep every night looking at the mountains. The walk out Finished Basement also includes a Bedroom, Full Bathroom, Wet Bar, Kegerator and Surround Sound set up. This house is perfect for entertainment. The large, fenced backyard gives you so many options. Comfort equipped with a Central A/C, Ceiling fans, and a Home Humidifier system. School District- 3, but also very close to James Irwin Charter School. Conveniently close to Fort Carson, Peterson SFB and Schriever SFB. Act quickly before this one is gone.
Location
State CO
County El Paso
Area Painted Sky At Waterview
Interior
Interior Features 5-Pc Bath, 6-Panel Doors, 9Ft + Ceilings
Cooling Ceiling Fan(s), Central Air
Flooring Carpet, Ceramic Tile, Vinyl/Linoleum, Wood Laminate
Fireplaces Number 1
Fireplaces Type None
Laundry Electric Hook-up, Upper
Exterior
Parking Features Attached, Tandem
Garage Spaces 3.0
Fence Rear
Community Features Parks or Open Space
Utilities Available Cable Available, Electricity Available, Natural Gas Available
Roof Type Composite Shingle
Building
Lot Description City View, Corner, Level, Mountain View, Sloping, View of Pikes Peak
Foundation Full Basement, Walk Out
Builder Name Journey Homes,Llc
Water Assoc/Distr
Level or Stories 2 Story
Finished Basement 91
Structure Type Framed on Lot
Construction Status Existing Home
Schools
Middle Schools Sproul
School District Widefield-3
Others
Special Listing Condition Not Applicable
Read Less
Want to know what your home might be worth? Contact us for a FREE valuation!

Our team is ready to help you sell your home for the highest possible price ASAP



