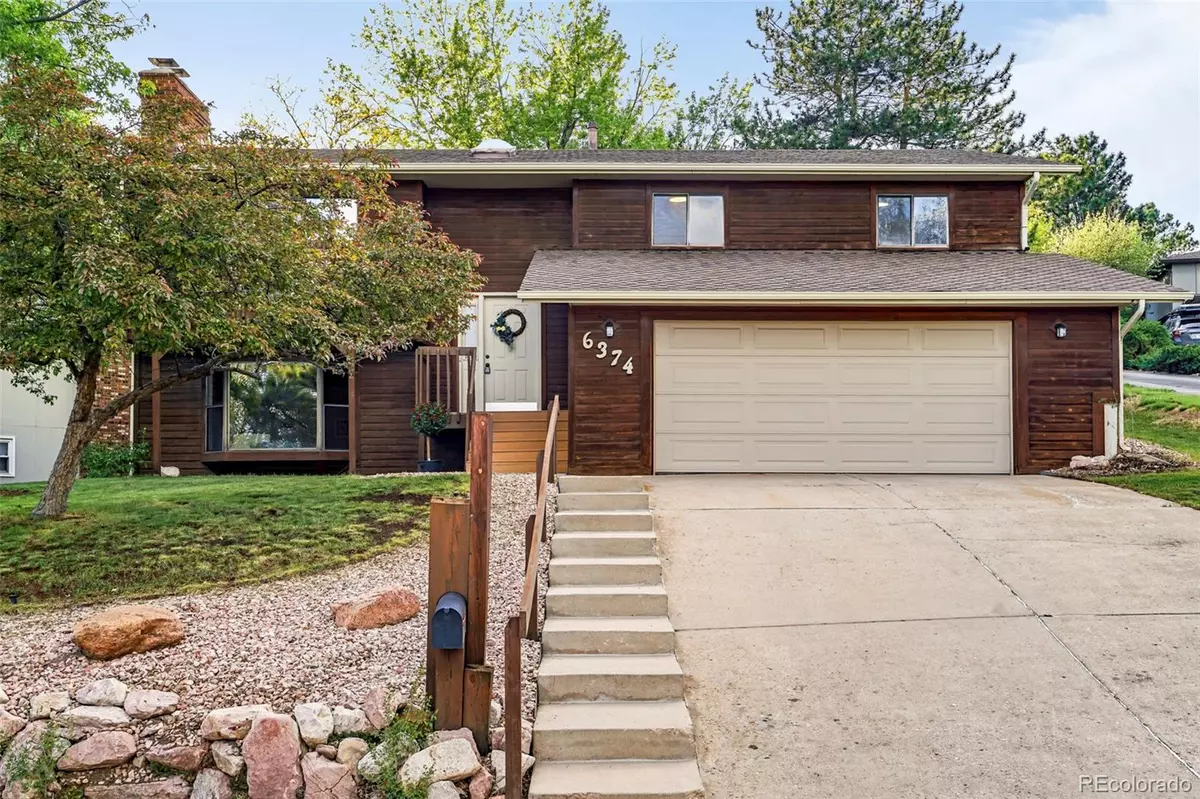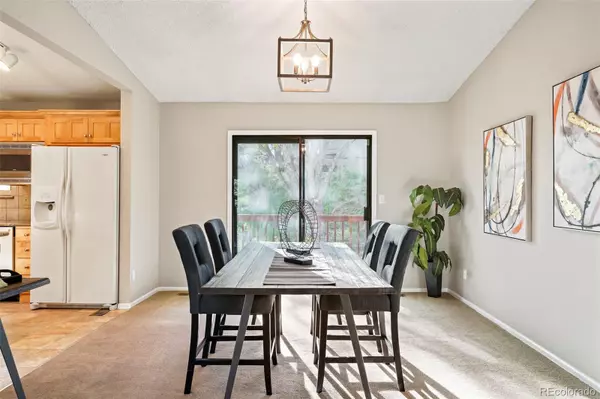$525,000
$525,000
For more information regarding the value of a property, please contact us for a free consultation.
6374 Mesedge DR Colorado Springs, CO 80919
4 Beds
3 Baths
2,461 SqFt
Key Details
Sold Price $525,000
Property Type Single Family Home
Sub Type Single Family Residence
Listing Status Sold
Purchase Type For Sale
Square Footage 2,461 sqft
Price per Sqft $213
Subdivision Rockrimmon
MLS Listing ID 6777471
Sold Date 06/28/24
Bedrooms 4
Full Baths 2
Three Quarter Bath 1
Condo Fees $17
HOA Fees $17/mo
HOA Y/N Yes
Abv Grd Liv Area 2,461
Originating Board recolorado
Year Built 1980
Annual Tax Amount $1,383
Tax Year 2022
Lot Size 6,969 Sqft
Acres 0.16
Property Description
Located in the sought-after Rockrimmon locale, this home merges a flowing layout with bright, airy interiors. A classic split-level orientation leads residents into an upper level nestled beneath vaulted ceilings. The fully remodeled kitchen features shaker-style wood cabinetry, granite counters and an island ideal for home gatherings. Nearby, a living room awaits with a floor-to-ceiling fireplace and access to the balcony through sliding glass doors. Situated on this same level is a primary suite with two closets, private deck access and a bright, en-suite bathroom. Additional space to host guests and entertain is found in the lower level, where a second fireplace, exposed beam and expansive bay window craft a warm elegance. Imagine a game room, pool table or sitting area in the flexible recreation space located conveniently near the vintage wet bar. Multiple outdoor access points include a spacious deck ideal for hosting al fresco gatherings set against a backdrop of mountain views.
Location
State CO
County El Paso
Zoning R1-6 HS
Interior
Interior Features Ceiling Fan(s), Granite Counters, High Ceilings, Kitchen Island, Open Floorplan, Pantry, Primary Suite, Vaulted Ceiling(s), Wet Bar
Heating Forced Air
Cooling None
Flooring Carpet, Tile, Vinyl
Fireplaces Number 2
Fireplaces Type Family Room, Living Room, Wood Burning
Fireplace Y
Appliance Dishwasher, Disposal, Microwave, Range, Range Hood, Refrigerator
Laundry In Unit
Exterior
Exterior Feature Rain Gutters
Garage Spaces 2.0
Fence None
Utilities Available Cable Available, Electricity Connected, Internet Access (Wired), Natural Gas Connected, Phone Available
View Mountain(s)
Roof Type Composition
Total Parking Spaces 2
Garage Yes
Building
Lot Description Landscaped, Many Trees, Sloped, Sprinklers In Rear
Foundation Concrete Perimeter
Sewer Public Sewer
Water Public
Level or Stories Split Entry (Bi-Level)
Structure Type Frame,Wood Siding
Schools
Elementary Schools Rockrimmon
Middle Schools Eagleview
High Schools Air Academy
School District Academy 20
Others
Senior Community No
Ownership Individual
Acceptable Financing Cash, Conventional, Other
Listing Terms Cash, Conventional, Other
Special Listing Condition None
Read Less
Want to know what your home might be worth? Contact us for a FREE valuation!

Our team is ready to help you sell your home for the highest possible price ASAP

© 2024 METROLIST, INC., DBA RECOLORADO® – All Rights Reserved
6455 S. Yosemite St., Suite 500 Greenwood Village, CO 80111 USA
Bought with LIV Sotheby's International Realty






