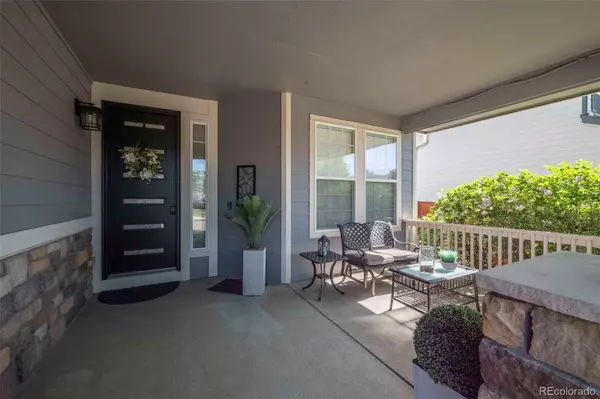$940,000
$940,000
For more information regarding the value of a property, please contact us for a free consultation.
903 Glenarbor CIR Longmont, CO 80504
6 Beds
4 Baths
5,074 SqFt
Key Details
Sold Price $940,000
Property Type Single Family Home
Sub Type Single Family Residence
Listing Status Sold
Purchase Type For Sale
Square Footage 5,074 sqft
Price per Sqft $185
Subdivision Spring Valley
MLS Listing ID 7336226
Sold Date 07/02/24
Bedrooms 6
Full Baths 3
Three Quarter Bath 1
Condo Fees $220
HOA Fees $73/qua
HOA Y/N Yes
Abv Grd Liv Area 3,361
Originating Board recolorado
Year Built 2001
Annual Tax Amount $5,661
Tax Year 2023
Lot Size 7,405 Sqft
Acres 0.17
Property Description
Gorgeous home in Spring Valley on premium lot that backs to Ute Creek Golf Course with mountain views! Top-of-the-line updates inside and out make this prestigious home a rare find that you won’t want to miss out on. Beautiful floors grace the main level, vaulted two story ceilings with an abundance of windows stream in natural light, updated black metal railings add a modern touch, and an open floor plan that highlights views of the golf course. The family room with stone surround fireplace opens to the updated kitchen with granite countertops, center island with breakfast bar and built-in shelves, stainless steel appliances, pantry with custom frosted door, and an eating space with access to the covered patio. The main level also boasts a large bedroom with private access to the patio, and a newly remodeled three quarter bathroom! Upstairs find the primary suite with custom heated tile floors, dual sinks, separate vanity, and walk-in closet. You will also find on the upper level three additional spacious bedrooms and full bathroom. An entertainers dream, the full finished basement features a large rec room with wet bar, in-wall speakers, custom coffered ceilings, a sixth bedroom and an additional full bath. Enjoy Colorado summers in the serene professionally landscaped yard with extended stamped concrete patio, garden area and views of Ute Creek Golf Course! This lot can’t be beat, within walking distance to the neighborhood park, trails, and Rough & Ready Park with 9 acres of multiple sports fields, off leash dog park, playground and picnic areas. The highly desirable Longmont community offers innovative restaurants and breweries, shops, easy access to outdoor adventures and major routes for convenient commutes.
Location
State CO
County Boulder
Rooms
Basement Finished
Main Level Bedrooms 1
Interior
Interior Features Ceiling Fan(s), Eat-in Kitchen, Granite Counters, High Ceilings, Kitchen Island, Pantry, Wet Bar
Heating Forced Air
Cooling Central Air
Flooring Carpet, Laminate, Tile, Wood
Fireplaces Number 1
Fireplaces Type Great Room
Fireplace Y
Appliance Bar Fridge, Convection Oven, Cooktop, Dishwasher, Disposal, Microwave, Oven, Range, Refrigerator
Exterior
Exterior Feature Gas Valve, Private Yard, Rain Gutters, Spa/Hot Tub
Garage Spaces 3.0
Fence Full
Utilities Available Cable Available, Internet Access (Wired)
Roof Type Composition
Total Parking Spaces 3
Garage Yes
Building
Lot Description Landscaped, Many Trees, On Golf Course, Open Space
Sewer Public Sewer
Water Public
Level or Stories Two
Structure Type Frame
Schools
Elementary Schools Alpine
Middle Schools Heritage
High Schools Skyline
School District St. Vrain Valley Re-1J
Others
Senior Community No
Ownership Individual
Acceptable Financing Cash, Conventional, FHA, VA Loan
Listing Terms Cash, Conventional, FHA, VA Loan
Special Listing Condition None
Read Less
Want to know what your home might be worth? Contact us for a FREE valuation!

Our team is ready to help you sell your home for the highest possible price ASAP

© 2024 METROLIST, INC., DBA RECOLORADO® – All Rights Reserved
6455 S. Yosemite St., Suite 500 Greenwood Village, CO 80111 USA
Bought with eXp Realty LLC






