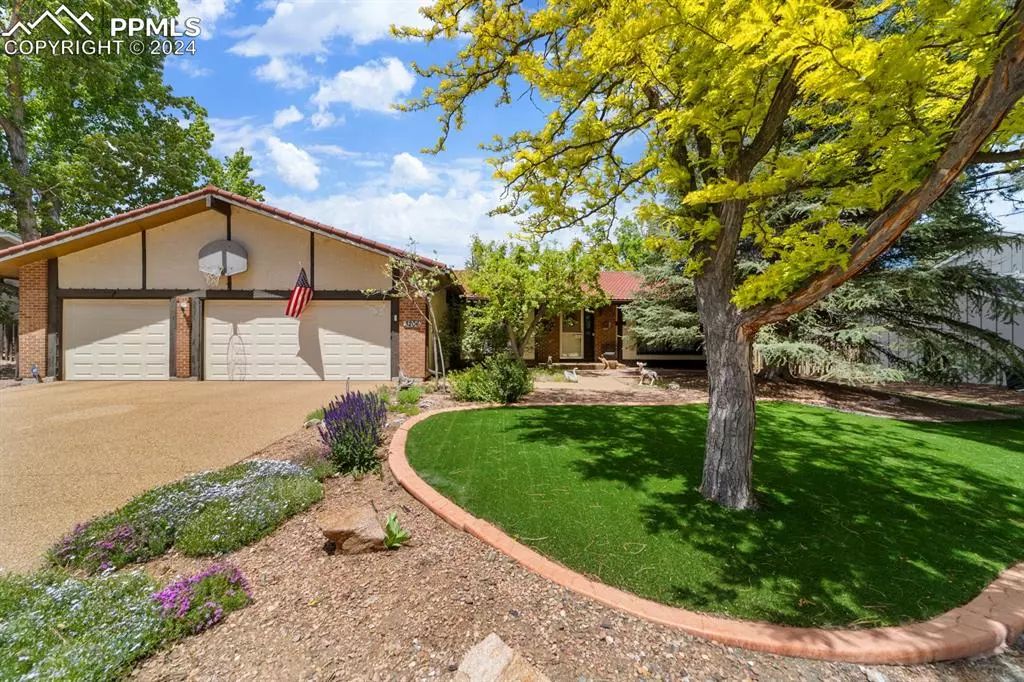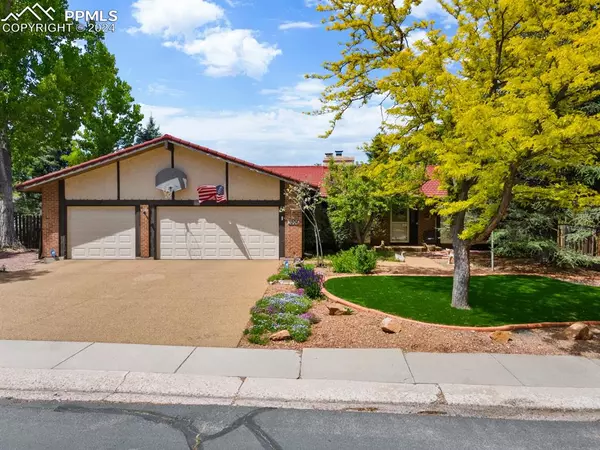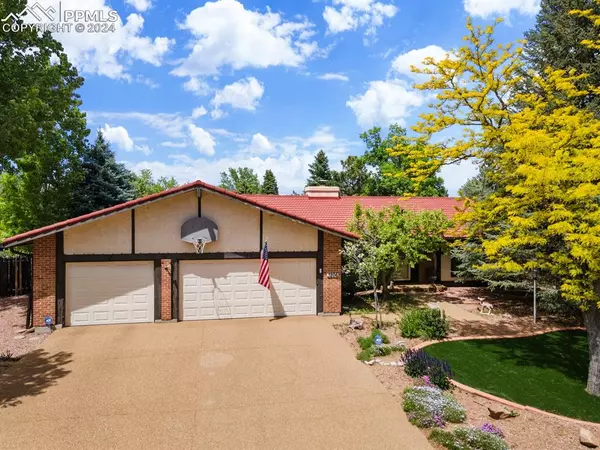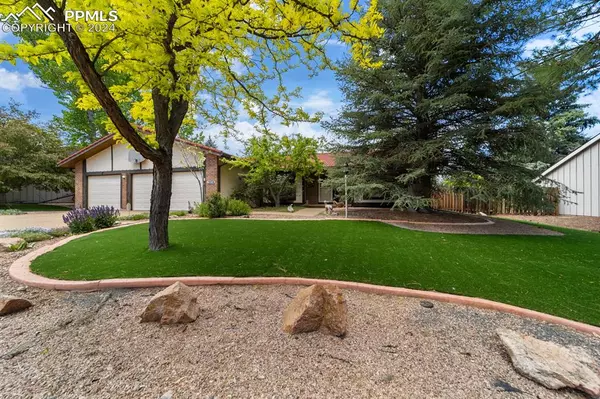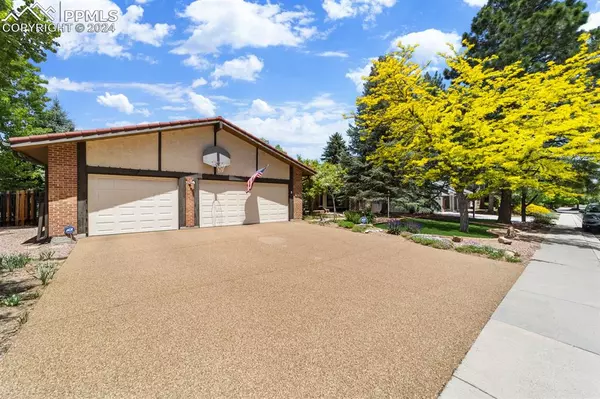$705,000
$745,000
5.4%For more information regarding the value of a property, please contact us for a free consultation.
3206 Springridge DR Colorado Springs, CO 80906
4 Beds
4 Baths
3,473 SqFt
Key Details
Sold Price $705,000
Property Type Single Family Home
Sub Type Single Family
Listing Status Sold
Purchase Type For Sale
Square Footage 3,473 sqft
Price per Sqft $202
MLS Listing ID 4156198
Sold Date 07/02/24
Style Ranch
Bedrooms 4
Full Baths 1
Three Quarter Bath 3
Construction Status Existing Home
HOA Y/N No
Year Built 1978
Annual Tax Amount $2,136
Tax Year 2022
Lot Size 0.284 Acres
Property Description
Great opportunity for one-level living in one of Southwest Colorado Springs' premier locations! Location, Location, Location. This house is spacious one-level living. You can do the majority of your living without any stairs! The main floor has a great kitchen with an eat-in area, a laundry room, a formal dining room, a living room, a great room with a gas fireplace (wood-like floors), and 2 primary (master) bedrooms in separate wings of the home. Off of the kitchen is a walk-out to the beautiful backyard. The masters both have artached bathrooms. One of the master bedrooms has room for a sitting room or even a den! It is spacious! The basement has another bedroom and a bathroom. There is also a second family room with a wood fireplace and built-in bookshelves. The utility room is large enough to use for playing on a ping-pong table with plenty of room to spare! This house has ample room to easily add another bedroom!
The backyard has beautiful trees, a covered patio, a hot tub, and just enough grass. It looks like a private park. The front yard has artificial turf that looks great year-round. The roof is a tile-looking metal and the driveway and the back patio are crushed rock concrete. The covered patio makes for a perfect place for outdoor living space. Come take a look at this great house! You will be in awe of the curb appeal of this one-level ranch home.
Location
State CO
County El Paso
Area Springrun
Interior
Interior Features French Doors
Cooling Attic Fan, Ceiling Fan(s)
Flooring Carpet, Ceramic Tile, Wood Laminate
Fireplaces Number 1
Fireplaces Type Basement, Gas, Main Level, Two, Wood Burning
Laundry Main
Exterior
Parking Features Attached
Garage Spaces 3.0
Fence Rear
Utilities Available Cable Connected, Electricity Connected, Natural Gas Connected, Telephone
Roof Type Other
Building
Lot Description Level
Foundation Full Basement
Water Municipal
Level or Stories Ranch
Finished Basement 80
Structure Type Framed on Lot
Construction Status Existing Home
Schools
School District Cheyenne Mtn-12
Others
Special Listing Condition Lead Base Paint Discl Req, Senior Tax Exemption
Read Less
Want to know what your home might be worth? Contact us for a FREE valuation!

Our team is ready to help you sell your home for the highest possible price ASAP



