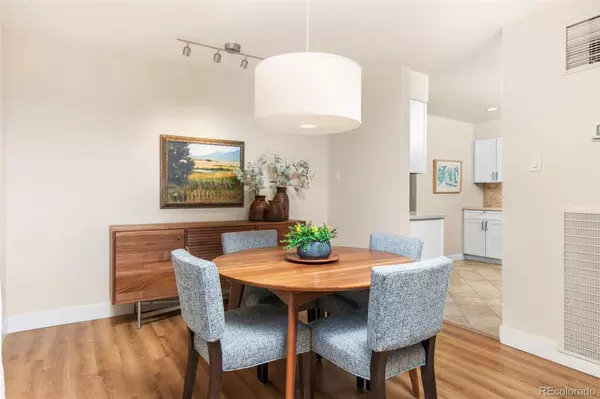$630,000
$635,000
0.8%For more information regarding the value of a property, please contact us for a free consultation.
460 S Marion Pkwy #203 Denver, CO 80209
2 Beds
2 Baths
1,272 SqFt
Key Details
Sold Price $630,000
Property Type Condo
Sub Type Condominium
Listing Status Sold
Purchase Type For Sale
Square Footage 1,272 sqft
Price per Sqft $495
Subdivision Washington Park
MLS Listing ID 9579762
Sold Date 07/02/24
Style Urban Contemporary
Bedrooms 2
Full Baths 1
Three Quarter Bath 1
Condo Fees $936
HOA Fees $936/mo
HOA Y/N Yes
Abv Grd Liv Area 1,272
Originating Board recolorado
Year Built 1971
Annual Tax Amount $2,783
Tax Year 2022
Property Description
Introducing a sleek urban oasis in the heart of Denver's coveted Wash Park neighborhood. This stunning residence boasts 2 bedrooms and 2 bathrooms spread across 1272 square feet of carefully curated living space. A recent renovation has elevated this home to new heights, blending sophistication with comfort seamlessly. Step inside to discover brand new flooring and freshly sheetrocked walls that exude a warm and inviting atmosphere. The living room is a cozy retreat, complete with an electric fireplace and effortless indoor-outdoor flow to the west-facing patio. Surrounded by lush greenery, the patio basks in natural light and offers a serene setting for entertaining guests. The kitchen is a chef's dream, featuring stainless steel appliances and ample storage. The primary bedroom is a private sanctuary, boasting a generous and beautiful closet with built-in shelving. A versatile second bedroom provides flexibility for guests, an office, or a home gym. Rare and convenient, an in-unit Bosch washer and dryer are tucked away in the entrance closet. Not to be overlooked, the HOA fee covers a multitude of amenities including heat, air conditioning, water, trash, security, clubhouse, pools, and more. All of this, just moments away from the iconic Wash Park. Don't let this opportunity slip through your fingers - make this exceptional home yours today!
Location
State CO
County Denver
Zoning G-MU-20
Rooms
Main Level Bedrooms 2
Interior
Interior Features Built-in Features, Ceiling Fan(s), No Stairs, Open Floorplan, Walk-In Closet(s)
Heating Heat Pump
Cooling Central Air
Flooring Laminate, Tile
Fireplaces Number 1
Fireplaces Type Electric
Fireplace Y
Appliance Dishwasher, Disposal, Dryer, Microwave, Oven, Range, Refrigerator
Laundry In Unit
Exterior
Exterior Feature Balcony
Garage Spaces 1.0
Pool Indoor, Outdoor Pool
Roof Type Unknown
Total Parking Spaces 1
Garage No
Building
Sewer Public Sewer
Water Public
Level or Stories One
Structure Type Brick
Schools
Elementary Schools Steele
Middle Schools Merrill
High Schools South
School District Denver 1
Others
Senior Community No
Ownership Individual
Acceptable Financing Cash, Conventional, VA Loan
Listing Terms Cash, Conventional, VA Loan
Special Listing Condition None
Pets Allowed Cats OK, Dogs OK, Number Limit, Size Limit
Read Less
Want to know what your home might be worth? Contact us for a FREE valuation!

Our team is ready to help you sell your home for the highest possible price ASAP

© 2024 METROLIST, INC., DBA RECOLORADO® – All Rights Reserved
6455 S. Yosemite St., Suite 500 Greenwood Village, CO 80111 USA
Bought with Compass - Denver






