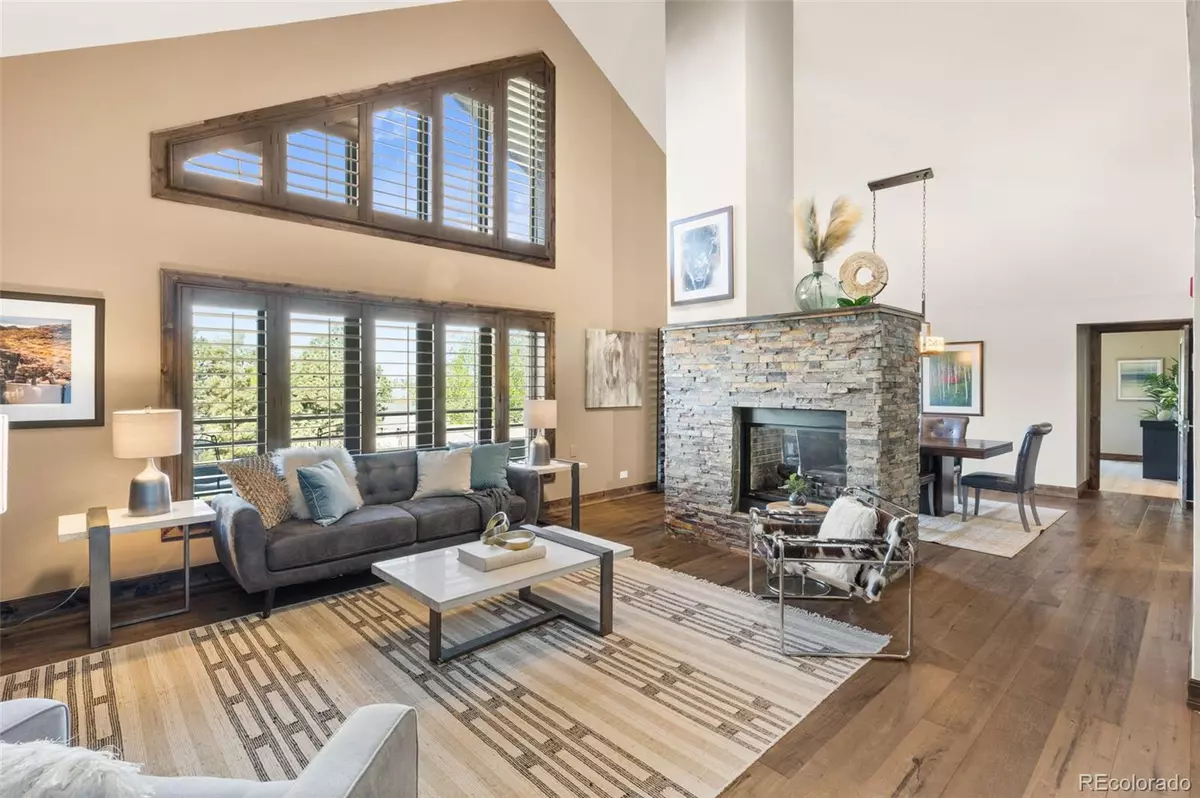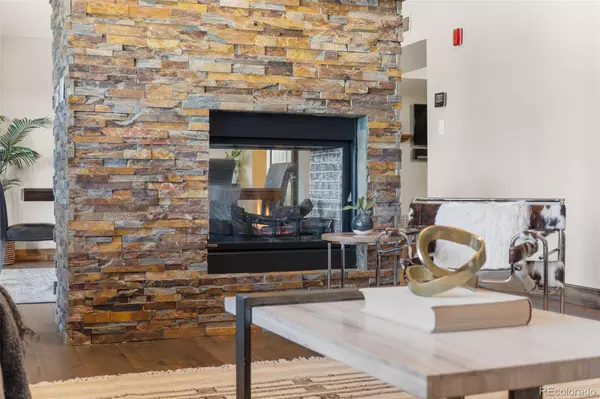$665,000
$665,000
For more information regarding the value of a property, please contact us for a free consultation.
4605 S Yosemite ST #304 Denver, CO 80237
3 Beds
2 Baths
1,958 SqFt
Key Details
Sold Price $665,000
Property Type Condo
Sub Type Condominium
Listing Status Sold
Purchase Type For Sale
Square Footage 1,958 sqft
Price per Sqft $339
Subdivision Stoney Brook
MLS Listing ID 6995127
Sold Date 07/02/24
Style Mountain Contemporary
Bedrooms 3
Full Baths 2
Condo Fees $725
HOA Fees $725/mo
HOA Y/N Yes
Abv Grd Liv Area 1,958
Originating Board recolorado
Year Built 1982
Annual Tax Amount $2,728
Tax Year 2022
Property Description
Step into your tranquil, stair-free haven in one of the best units at the Chateau at Stoney Brook. This condo underwent a complete $250k remodel in 2018 and boasts the best views in the building, with a clear line of sight to Long’s Peak.
The spacious living area features vaulted ceilings, high windows, and a striking double-sided fireplace that leads into the dedicated formal dining room. The eat-in kitchen is a chef’s dream with too many features to list, including a Sub-Zero refrigerator, Miele built-in coffee maker, countertop gas range with vent hood, JennAir oven and microwave, Sub-Zero bar fridge, and high-end knotty alder cabinets.
The primary suite is spacious and light-filled, with a walk-in closet, built-in storage, and a spa-like ensuite primary bathroom that features a jetted soaking tub and rain shower.
Grab a coffee, open the door and walk out on the massive west-facing patio that nearly spans the length of the condo, where you can enjoy truly panoramic mountain and city views, plus the benefit of park-like space beneath you that’s landscaped with mature trees and a pristine lawn.
The second bedroom also features mountain views and patio walkout access. Next door is a second full bathroom and a laundry closet with in-unit washer and dryer.
The third, nonconforming bedroom benefits from beautiful built-in cabinetry and works well as an office.
In addition to the major 2018 renovation, the current owners have done a series of updates since 2019, including adding a new washer and dryer, installing a massive retractable awning on the patio to beat the afternoon sun, and replacing the furnace, air conditioner, water heater, and electrical panel. The pride of ownership is obvious; it is an extremely well-maintained home.
Plus, Chateau owners enjoy access to Stoney Brook’s fantastic amenities, including tennis and pickleball courts, a pool and hot tub, workout facility, and clubhouse for parties and events.
Location
State CO
County Denver
Zoning R-2
Rooms
Main Level Bedrooms 3
Interior
Interior Features Breakfast Nook, Built-in Features, Ceiling Fan(s), Eat-in Kitchen, Elevator, Entrance Foyer, Five Piece Bath, Granite Counters, High Ceilings, High Speed Internet, Jet Action Tub, Kitchen Island, No Stairs, Open Floorplan, Pantry, Primary Suite, Sound System, Hot Tub, Vaulted Ceiling(s), Walk-In Closet(s)
Heating Forced Air
Cooling Central Air
Flooring Stone, Tile, Wood
Fireplaces Number 1
Fireplaces Type Dining Room, Gas, Gas Log, Living Room
Fireplace Y
Appliance Bar Fridge, Cooktop, Dishwasher, Disposal, Dryer, Gas Water Heater, Microwave, Oven, Refrigerator, Washer
Laundry In Unit
Exterior
Exterior Feature Balcony, Garden, Spa/Hot Tub, Tennis Court(s)
Parking Features Driveway-Heated, Heated Garage, Underground
Garage Spaces 2.0
Pool Outdoor Pool
Utilities Available Cable Available, Electricity Connected, Internet Access (Wired), Natural Gas Connected, Phone Available
Waterfront Description Pond
View Mountain(s)
Roof Type Composition
Total Parking Spaces 2
Garage Yes
Building
Lot Description Cul-De-Sac, Greenbelt, Landscaped, Near Public Transit
Sewer Public Sewer
Water Public
Level or Stories One
Structure Type Brick,Frame,Wood Siding
Schools
Elementary Schools Samuels
Middle Schools Hamilton
High Schools Thomas Jefferson
School District Denver 1
Others
Senior Community No
Ownership Corporation/Trust
Acceptable Financing 1031 Exchange, Cash, Conventional, FHA, VA Loan
Listing Terms 1031 Exchange, Cash, Conventional, FHA, VA Loan
Special Listing Condition None
Pets Allowed Cats OK, Dogs OK, Number Limit
Read Less
Want to know what your home might be worth? Contact us for a FREE valuation!

Our team is ready to help you sell your home for the highest possible price ASAP

© 2024 METROLIST, INC., DBA RECOLORADO® – All Rights Reserved
6455 S. Yosemite St., Suite 500 Greenwood Village, CO 80111 USA
Bought with Keller Williams Advantage Realty LLC






