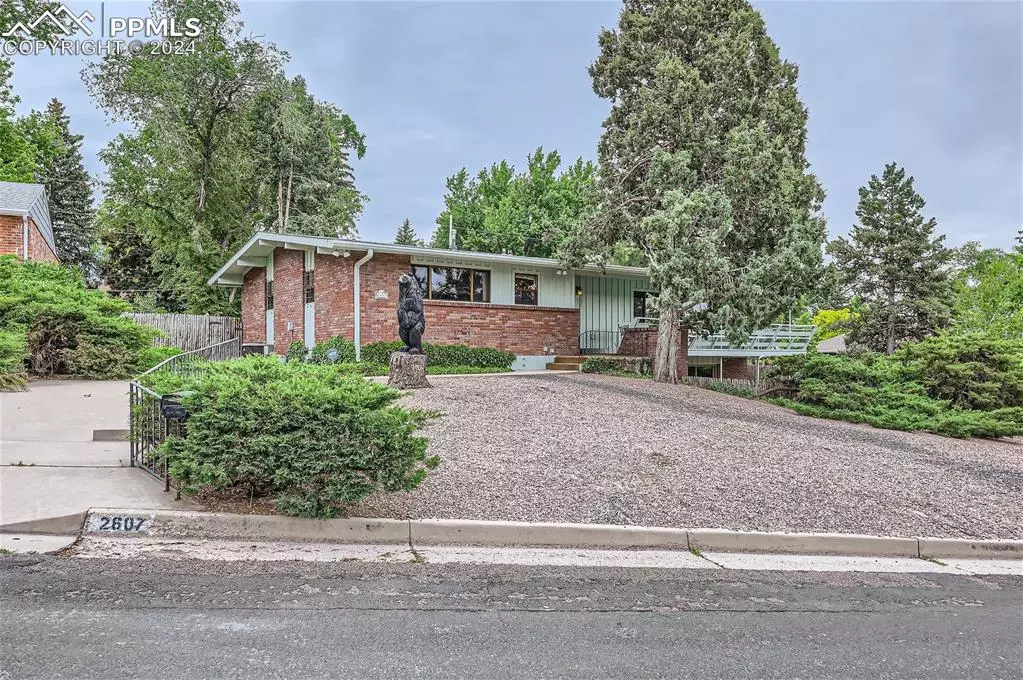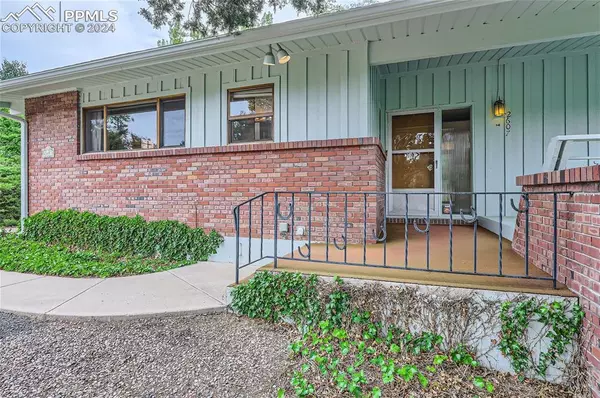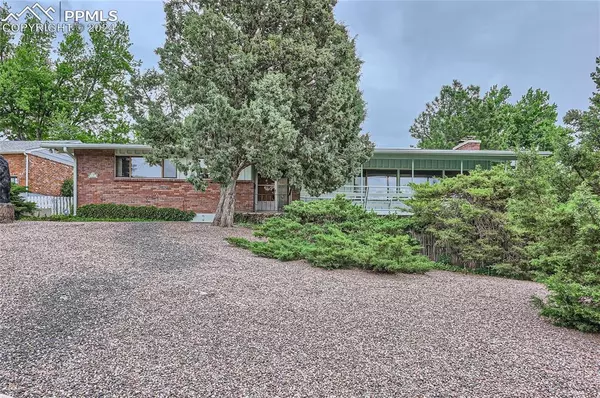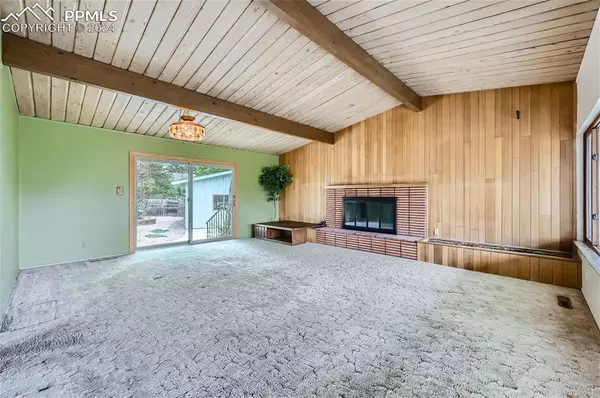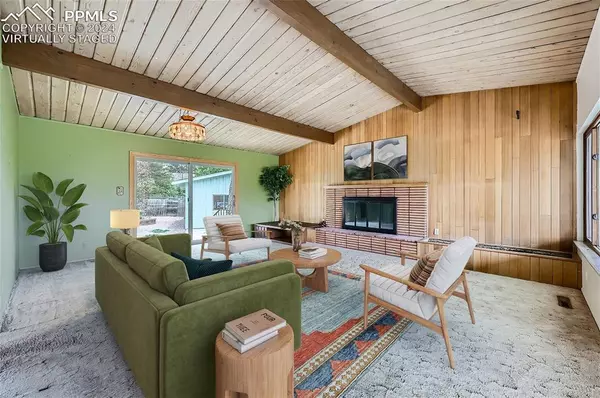$502,000
$467,500
7.4%For more information regarding the value of a property, please contact us for a free consultation.
2607 Centre LN Colorado Springs, CO 80909
4 Beds
3 Baths
2,920 SqFt
Key Details
Sold Price $502,000
Property Type Single Family Home
Sub Type Single Family
Listing Status Sold
Purchase Type For Sale
Square Footage 2,920 sqft
Price per Sqft $171
MLS Listing ID 6566486
Sold Date 06/27/24
Style Ranch
Bedrooms 4
Full Baths 1
Three Quarter Bath 2
Construction Status Existing Home
HOA Y/N No
Year Built 1958
Annual Tax Amount $1,279
Tax Year 2022
Lot Size 0.268 Acres
Property Description
Incredibly opportunity to own this well cared for one-owner home in the central & desired Highland View neighborhood. This home, built in 1958, has incredible bones and a great layout. As you enter you'll instantly notice the beautiful lodge pole pine vaulted ceilings throughout. The large living room is to the right with a wood burning fireplace surrounded by mahogany paneling, built ins and lots of light including a walk out to the well kept backyard. Right off the living room is the kitchen with ample cabinet space, pantry, a bar and eat in space that also walks out to the backyard. Continue on to the formal dining room that features a large window w/window seat and built ins.
The primary bedroom is right around the corner featuring built ins, a large closet and an en suite 3/4 bathroom. A secondary bedroom and full bath complete the main floor.
In the basement you'll find a large family room featuring a fireplace and a walk out to the front very private patio. Off the family room is a flex room once used as an office/library. Down the hall you'll find two additional bedrooms, another 3/4 bath and the large bright laundry room which includes a utility sink, storage and another refrigerator (which stays).
The outdoor space in this home is lovely including a main floor deck (with picnic table), a large level well groomed backyard (with gorgeous flowers/greenery throughout + a storage shed) as well as a private patio downstairs off the family room. The 2 car detached garage has plenty of room for whatever you need.
**There are oak hardwood floors throughout under the carpet (except the kitchen).**
Come take a look at this wonderful home!
Location
State CO
County El Paso
Area Highland View
Interior
Interior Features Beamed Ceilings, Vaulted Ceilings
Cooling Central Air
Flooring Carpet
Fireplaces Number 1
Fireplaces Type Basement, Main Level, Two, Wood Burning
Laundry Basement
Exterior
Parking Features Detached
Garage Spaces 2.0
Fence Rear
Utilities Available Cable Available, Electricity Connected, Natural Gas Connected
Roof Type Composite Shingle
Building
Lot Description See Prop Desc Remarks
Foundation Full Basement
Water Municipal
Level or Stories Ranch
Finished Basement 82
Structure Type Framed on Lot
Construction Status Existing Home
Schools
School District Colorado Springs 11
Others
Special Listing Condition Estate, Lead Base Paint Discl Req
Read Less
Want to know what your home might be worth? Contact us for a FREE valuation!

Our team is ready to help you sell your home for the highest possible price ASAP



