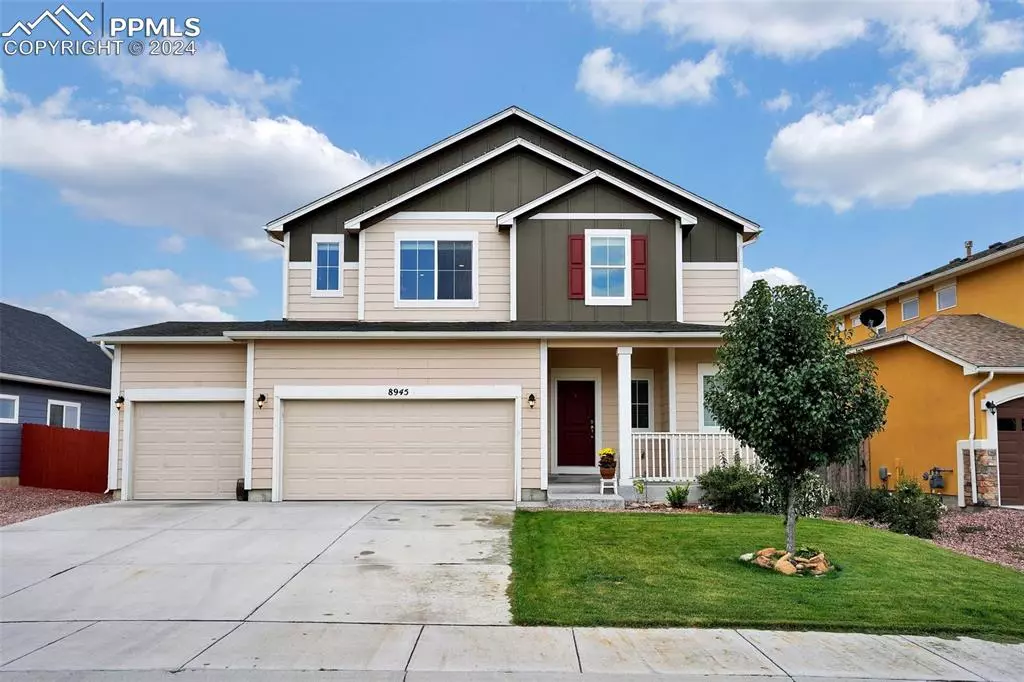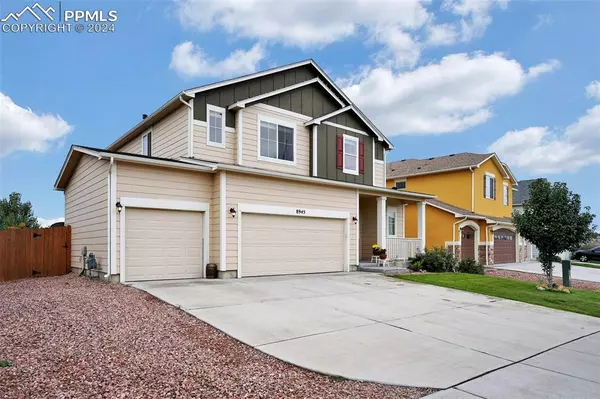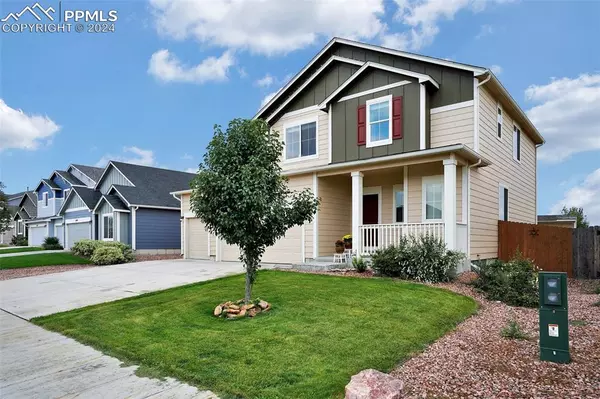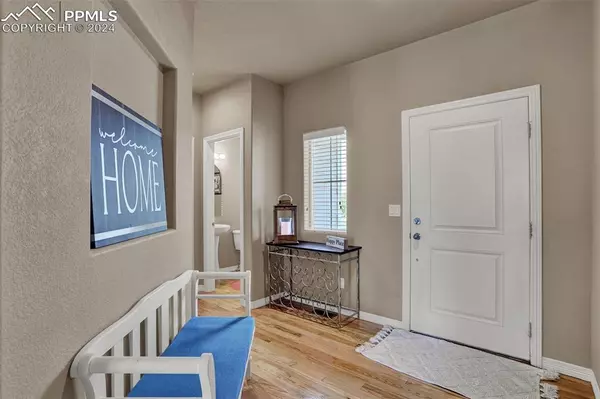$555,000
$555,000
For more information regarding the value of a property, please contact us for a free consultation.
8945 Pennycress DR Colorado Springs, CO 80925
5 Beds
4 Baths
3,393 SqFt
Key Details
Sold Price $555,000
Property Type Single Family Home
Sub Type Single Family
Listing Status Sold
Purchase Type For Sale
Square Footage 3,393 sqft
Price per Sqft $163
MLS Listing ID 2910155
Sold Date 07/01/24
Style 2 Story
Bedrooms 5
Full Baths 3
Half Baths 1
Construction Status Existing Home
HOA Fees $9/ann
HOA Y/N Yes
Year Built 2017
Annual Tax Amount $3,705
Tax Year 2022
Lot Size 9,157 Sqft
Property Description
This stunning one-owner custom home has been well-maintained and boasts numerous features. Upon entering the home through the charming covered porch, visitors are greeted by the bright and airy main level. The open floor plan is perfect for hosting gatherings and offering cozy private spaces. The main level is nearly all hardwood flooring making for a gorgeous aesthetic as well as ideal for households with pets. There is a lovely half bath on the main level near the entrance. The secluded office space is perfect for focused work. Next is an inviting great room with a beautiful fireplace and mantel. This room flows seamlessly into the dining area and has a distinctive kitchen with quartz countertops and a pantry. The kitchen also features stainless steel appliances, a spacious counter bar with a quartz countertop, and access to the expansive patio and beautifully landscaped yard backing to open space. Additionally, there's a storage shed in the yard and a half-court with hoop! As one ascends the stairs, one notices a spacious family room loft. The loft offers ample space for a home office and media center. Across from the loft is the generously sized primary suite with a sitting area, a beautiful bath and shower, and walk-in closet. Adjacent to the loft is a conveniently located laundry room, while two additional bedrooms and a full bath complete the upper level. The finished basement has two more bedrooms, a full bath, and a spacious second living room space. This home is truly move-in ready and offers all the modern amenities. Moments from nearby trail for strolls after work or school, and the home's location provides easy access to military bases, shopping, parks, and major roadways in a well-maintained neighborhood. Fantastic opportunity for a beautiful home!!
Location
State CO
County El Paso
Area The Glen At Widefield
Interior
Interior Features 5-Pc Bath, French Doors
Cooling Ceiling Fan(s), Central Air
Flooring Ceramic Tile, Wood
Fireplaces Number 1
Fireplaces Type Gas, Main Level, One
Laundry Upper
Exterior
Parking Features Attached
Garage Spaces 3.0
Fence Rear
Utilities Available Cable Connected, Electricity Connected
Roof Type Composite Shingle
Building
Lot Description Backs to Open Space, Level, Mountain View
Foundation Full Basement
Builder Name Reunion Homes
Water Assoc/Distr
Level or Stories 2 Story
Finished Basement 95
Structure Type Frame
Construction Status Existing Home
Schools
Middle Schools Janitell
High Schools Mesa Ridge
School District Widefield-3
Others
Special Listing Condition Not Applicable
Read Less
Want to know what your home might be worth? Contact us for a FREE valuation!

Our team is ready to help you sell your home for the highest possible price ASAP







