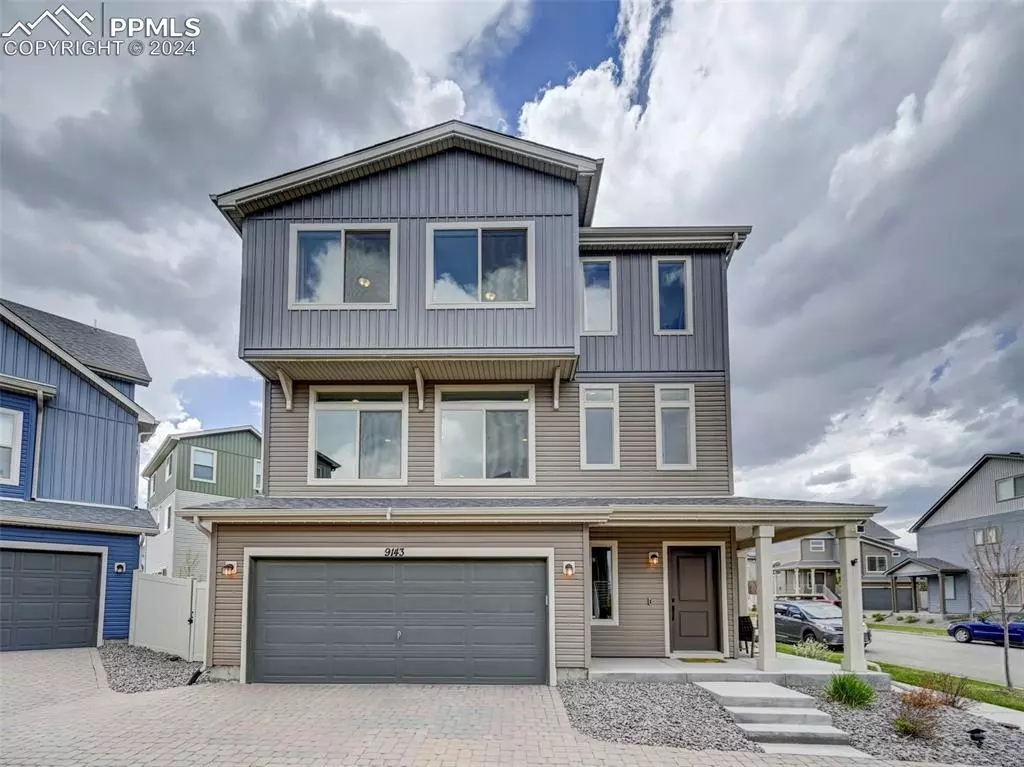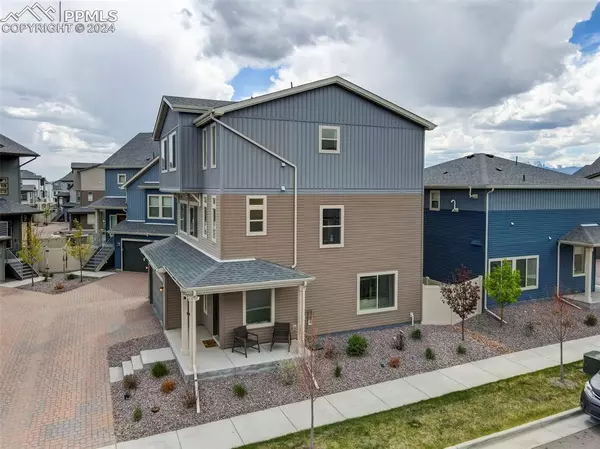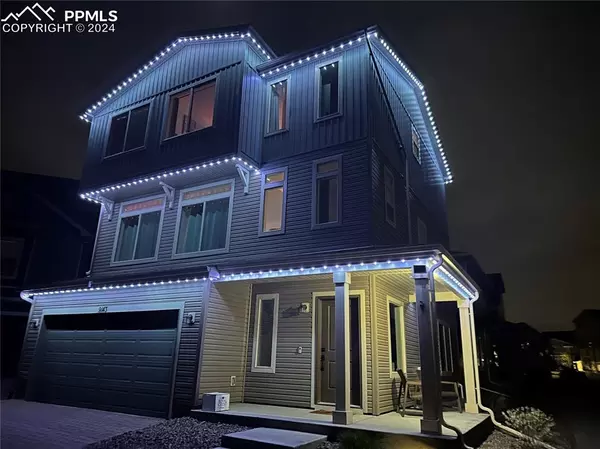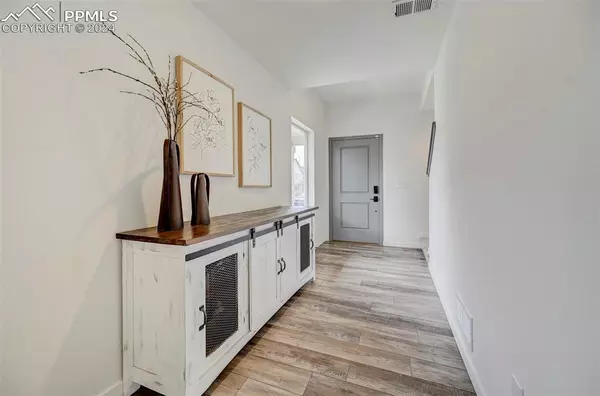$470,000
$470,000
For more information regarding the value of a property, please contact us for a free consultation.
9143 Baltin CT Colorado Springs, CO 80927
3 Beds
3 Baths
2,570 SqFt
Key Details
Sold Price $470,000
Property Type Single Family Home
Sub Type Single Family
Listing Status Sold
Purchase Type For Sale
Square Footage 2,570 sqft
Price per Sqft $182
MLS Listing ID 3651947
Sold Date 07/01/24
Style 3 Story
Bedrooms 3
Full Baths 1
Half Baths 1
Three Quarter Bath 1
Construction Status Existing Home
HOA Y/N No
Year Built 2020
Annual Tax Amount $3,196
Tax Year 2022
Lot Size 2,951 Sqft
Property Description
This home and its modern architecture is strikingly beautiful. Walking through the front door into the spacious front entry you are met with beautiful hardwood floors and an instant feel of home with the cozy and quiet family room tucked away from the rest of the home. A sliding glass door provides walk out access to the backyard. The upper level has an expansive living area that flows into the kitchen which is perfect for entertaining. The kitchen boasts ample cabinet space, large center barstool height island, GE Cafe Kitchen Appliances including a gas stove that make the kitchen pristine. Just off the dining area a sliding glass door opens to the back deck welcoming the outdoors in for the wonderful Colorado summers. The upper level also has a private office off the kitchen for the perfect work from home space. The uppermost level hosts three bedrooms, and two baths including the master bedroom and ensuite bath with beautiful fixtures. The home is also equipped with permanent holiday lighting by Rocky Mountain Trimlight. No detail is left untouched in this stunning home. The Banning Lewis Ranch community has amenities galore, including neighborhood schools, over 75 acres of parks/trails/open space, tennis courts, basketball court, rock climbing parks, zip-lines, access to pools, splash pad, water park, and dog park. Recreation center houses a fitness center and also regularly hosts classes and events for all ages. In the summer months, catch a neighborhood concert, festival, food trucks, farmers market or enjoy other regular community events.
Location
State CO
County El Paso
Area Banning Lewis Ranch
Interior
Interior Features Great Room
Cooling Ceiling Fan(s), Central Air
Flooring Carpet, Vinyl/Linoleum
Fireplaces Number 1
Fireplaces Type None
Laundry Upper
Exterior
Parking Features Attached
Garage Spaces 2.0
Fence Rear
Community Features Community Center, Dog Park, Fitness Center, Hiking or Biking Trails, Parks or Open Space, Playground Area, Pool, Tennis, See Prop Desc Remarks
Utilities Available Electricity Connected, Natural Gas Connected
Roof Type Composite Shingle
Building
Lot Description Corner
Foundation Slab
Water Municipal
Level or Stories 3 Story
Structure Type Frame
Construction Status Existing Home
Schools
Middle Schools Skyview
High Schools Vista Ridge
School District Falcon-49
Others
Special Listing Condition Not Applicable
Read Less
Want to know what your home might be worth? Contact us for a FREE valuation!

Our team is ready to help you sell your home for the highest possible price ASAP







