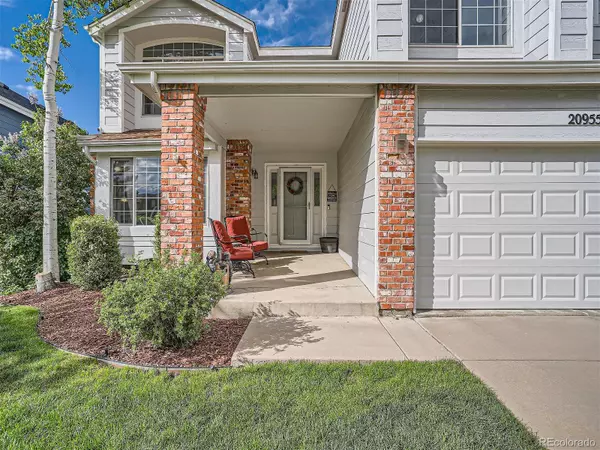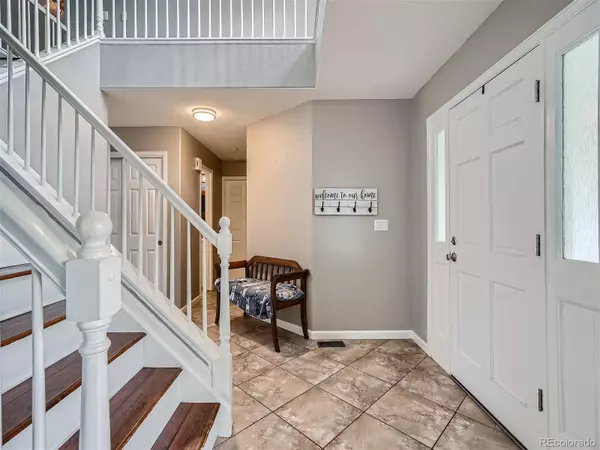$655,000
$665,000
1.5%For more information regarding the value of a property, please contact us for a free consultation.
20955 E Berry AVE Centennial, CO 80015
4 Beds
3 Baths
2,884 SqFt
Key Details
Sold Price $655,000
Property Type Single Family Home
Sub Type Single Family Residence
Listing Status Sold
Purchase Type For Sale
Square Footage 2,884 sqft
Price per Sqft $227
Subdivision Parkview
MLS Listing ID 4935353
Sold Date 07/02/24
Style Traditional
Bedrooms 4
Full Baths 2
Half Baths 1
Condo Fees $80
HOA Fees $80/mo
HOA Y/N Yes
Abv Grd Liv Area 2,395
Originating Board recolorado
Year Built 1993
Annual Tax Amount $3,286
Tax Year 2022
Lot Size 7,840 Sqft
Acres 0.18
Property Description
Step into this great home offering an inviting open layout with lots of natural light, creating a welcoming ambiance throughout. The kitchen seamlessly connects to the dining and family room, providing a perfect setting for entertaining and everyday living. Step outside to a well-maintained backyard featuring a spacious patio, ideal for enjoying the outdoors. The primary suite offers a relaxing retreat, complete with a soaking tub for unwinding after a long day. Relax in the family room with its vaulted ceilings, perfect for cozy evenings by the fire. The front and backyard, meticulously cared for, offers ample space for various activities. Basement remodeled in 2022, adds even more versatility to this home, with a great room and endless possibilities for customization including a bathroom rough in. New garage doors 2024. Sump pump replaced 2023. A/C replaced 2023. Attic fan keeps utility cost down in warm weather. Located in a great subdivision with green spaces, walking trails, playgrounds, and a pool, this home offers the perfect balance of comfort and convenience.
Location
State CO
County Arapahoe
Rooms
Basement Bath/Stubbed, Crawl Space, Finished, Partial, Sump Pump
Interior
Interior Features Ceiling Fan(s), Entrance Foyer, Five Piece Bath, Open Floorplan, Pantry, Primary Suite, Vaulted Ceiling(s), Walk-In Closet(s)
Heating Forced Air, Natural Gas
Cooling Central Air
Flooring Carpet, Laminate, Tile, Wood
Fireplaces Number 1
Fireplaces Type Family Room, Gas
Fireplace Y
Appliance Dishwasher, Disposal, Dryer, Gas Water Heater, Microwave, Sump Pump, Tankless Water Heater, Washer
Exterior
Exterior Feature Lighting, Playground, Rain Gutters
Parking Features Concrete, Exterior Access Door, Floor Coating
Garage Spaces 3.0
Roof Type Composition
Total Parking Spaces 3
Garage Yes
Building
Lot Description Level, Near Public Transit, Sprinklers In Front, Sprinklers In Rear
Foundation Concrete Perimeter, Slab
Sewer Public Sewer
Water Public
Level or Stories Two
Structure Type Wood Siding
Schools
Elementary Schools Timberline
Middle Schools Thunder Ridge
High Schools Eaglecrest
School District Cherry Creek 5
Others
Senior Community No
Ownership Individual
Acceptable Financing Cash, Conventional, FHA, Jumbo, VA Loan
Listing Terms Cash, Conventional, FHA, Jumbo, VA Loan
Special Listing Condition None
Read Less
Want to know what your home might be worth? Contact us for a FREE valuation!

Our team is ready to help you sell your home for the highest possible price ASAP

© 2024 METROLIST, INC., DBA RECOLORADO® – All Rights Reserved
6455 S. Yosemite St., Suite 500 Greenwood Village, CO 80111 USA
Bought with HomeSmart






