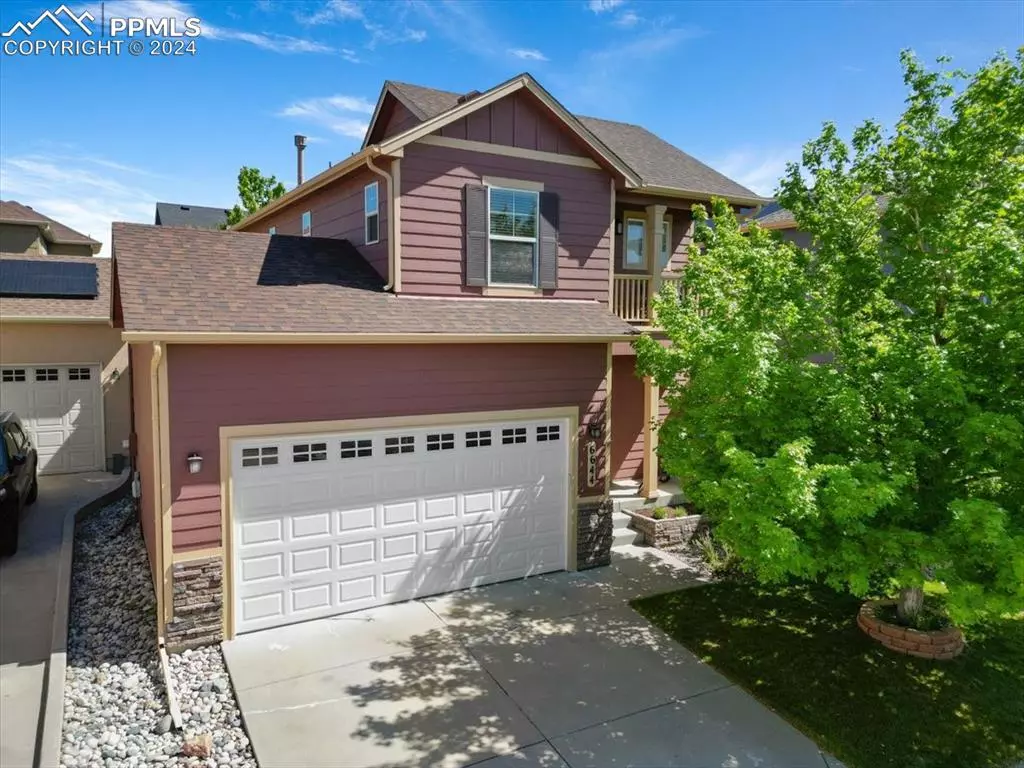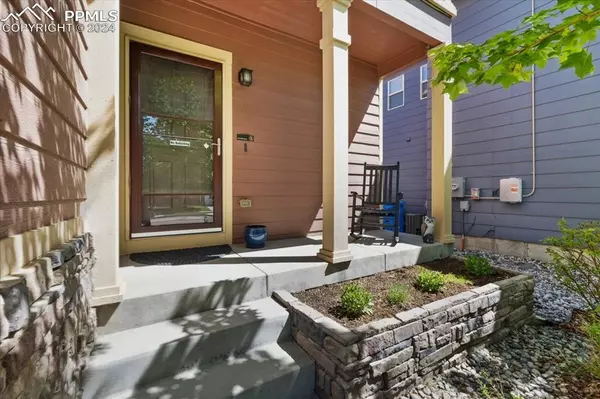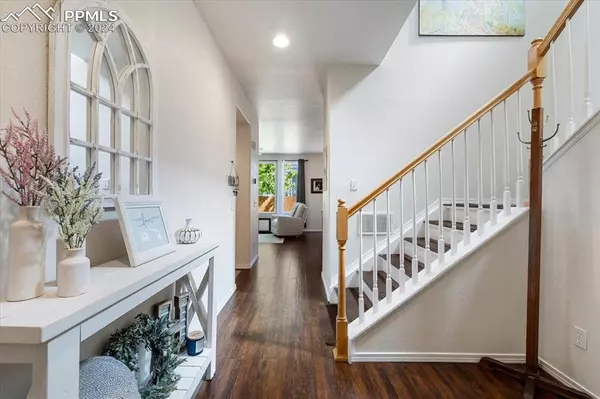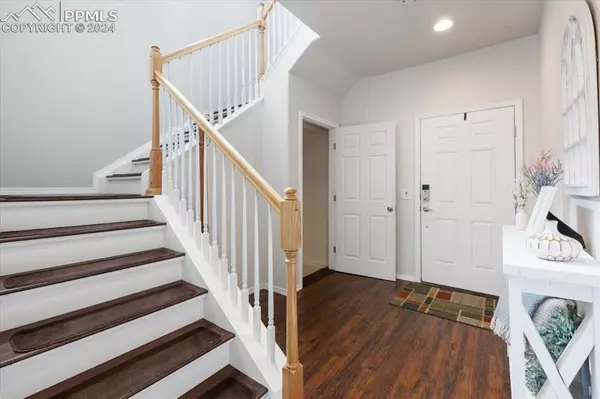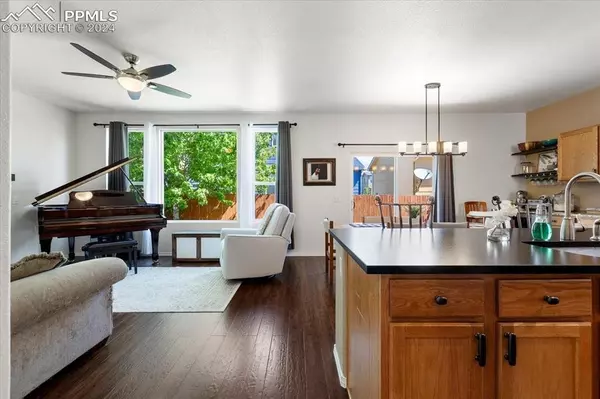$460,000
$460,000
For more information regarding the value of a property, please contact us for a free consultation.
6644 Abbeywood DR Colorado Springs, CO 80923
3 Beds
4 Baths
2,151 SqFt
Key Details
Sold Price $460,000
Property Type Single Family Home
Sub Type Single Family
Listing Status Sold
Purchase Type For Sale
Square Footage 2,151 sqft
Price per Sqft $213
MLS Listing ID 4241506
Sold Date 07/02/24
Style 2 Story
Bedrooms 3
Full Baths 3
Half Baths 1
Construction Status Existing Home
HOA Fees $17/qua
HOA Y/N Yes
Year Built 2005
Annual Tax Amount $1,313
Tax Year 2022
Lot Size 3,275 Sqft
Property Description
Beautifully maintained and move in ready this Greenhaven home built by John Laing is ready to impress. Luxury touches throughout. As you access the oversized and welcoming front entry off the private front porch be ready to be amazed. The wide hall beckons you to enter into the living area on the main floor. With a generous kitchen that boasts a thoughtful layout and abundant stone counters and cabinet space you will find it easy to enjoy the open dining and living space. A beautifully tiled fireplace, wood plank flooring, soaring windows with lovely backyard views and a walkout to the freshly painted deck, this home will elevate your spirit.When you're ready ascend the wrapping staircase, notice the fantastic railings, soaring ceiling and natural light that is streaming in. At the top of the staircase take a peak at the balcony off the front of the house that is another private outdoor living space. Each of the upstairs bedrooms features an ensuite bathroom you've always hoped for. This large bedroom offers privacy and beautiful light. Down the wide hall to pass an abundant linen closet and oversized laundry room to the secluded Main Bedroom which is situated on the back of the home. This suite offers another ensuite bathroom, this time with double sinks, a water closet and a tub/shower room. This clean, light and bright owners suite will certainly impress. Next up is the lovely finished basement. You will notice the upgraded flooring and custom woodwork in the dedicated serving room - ready for your guests to be well cared for featuring a sink, dishwasher, and plenty of space to display glassware or other collections. Another full bath is adjacent the basement bedroom and the family room make the lower level the perfect retreat to enjoy every day. There is an oversized two car garage, L-shaped deck and mature landscaping which gives you outdoor space with little maintenance required. Prepare to be delighted as you discover every new space in this delightful home.
Location
State CO
County El Paso
Area Greenhaven
Interior
Cooling Ceiling Fan(s), Central Air
Flooring Carpet, Vinyl/Linoleum, Wood
Fireplaces Number 1
Fireplaces Type Gas, Insert, Main Level, One
Laundry Upper
Exterior
Parking Features Attached
Garage Spaces 2.0
Fence Rear
Community Features Hiking or Biking Trails, Parks or Open Space, Playground Area
Utilities Available Cable Connected, Electricity Connected, Natural Gas Connected
Roof Type Composite Shingle
Building
Lot Description Level, Trees/Woods
Foundation Full Basement
Water Municipal
Level or Stories 2 Story
Finished Basement 90
Structure Type Framed on Lot,Frame
Construction Status Existing Home
Schools
Middle Schools Skyview
High Schools Vista Ridge
School District Falcon-49
Others
Special Listing Condition Not Applicable
Read Less
Want to know what your home might be worth? Contact us for a FREE valuation!

Our team is ready to help you sell your home for the highest possible price ASAP



