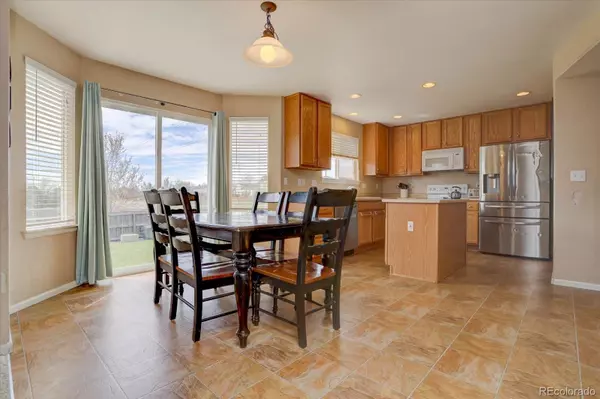$540,000
$550,000
1.8%For more information regarding the value of a property, please contact us for a free consultation.
5310 High Plains PL Castle Rock, CO 80104
3 Beds
3 Baths
1,561 SqFt
Key Details
Sold Price $540,000
Property Type Single Family Home
Sub Type Single Family Residence
Listing Status Sold
Purchase Type For Sale
Square Footage 1,561 sqft
Price per Sqft $345
Subdivision Founders Village
MLS Listing ID 8216686
Sold Date 07/02/24
Bedrooms 3
Full Baths 2
Half Baths 1
Condo Fees $50
HOA Fees $16/qua
HOA Y/N Yes
Abv Grd Liv Area 1,561
Originating Board recolorado
Year Built 2004
Annual Tax Amount $5,213
Tax Year 2023
Lot Size 6,098 Sqft
Acres 0.14
Property Description
3 bedroom, 3 bathroom home in Founders Village. It is situated at the end of a cul-de-sac and sides to open space. Right as you walk into the home you are greeted with vaulted ceilings through the family room. The kitchen has an island and a nice pantry. Upstairs are 3 bedrooms and 2 bathrooms. Laundry is located on the main floor. This home has been loved by the original owner. Situated on a greenbelt with walking trails. Newly renovated Mitchell Gulch Park is just around the corner. Walking distance to the pool, park, tennis courts, and field. Also walking distance to the Elementary and Middle school. Just a few miles from dining and all the fun activities in downtown Castle Rock as well as the outlets and I-25.
Location
State CO
County Douglas
Rooms
Basement Full, Unfinished
Interior
Interior Features Eat-in Kitchen, High Ceilings, Kitchen Island, Open Floorplan, Pantry, Smoke Free, Sound System, Vaulted Ceiling(s), Walk-In Closet(s)
Heating Forced Air
Cooling Central Air
Flooring Carpet, Linoleum
Fireplaces Number 1
Fireplaces Type Family Room
Fireplace Y
Appliance Dishwasher, Disposal, Dryer, Gas Water Heater, Microwave, Oven, Washer
Laundry In Unit
Exterior
Garage Spaces 2.0
Fence Full
View Meadow, Mountain(s)
Roof Type Composition
Total Parking Spaces 2
Garage Yes
Building
Lot Description Cul-De-Sac, Greenbelt
Foundation Slab
Sewer Public Sewer
Water Public
Level or Stories Two
Structure Type Frame
Schools
Elementary Schools Flagstone
Middle Schools Mesa
High Schools Douglas County
School District Douglas Re-1
Others
Senior Community No
Ownership Individual
Acceptable Financing Cash, Conventional, FHA, VA Loan
Listing Terms Cash, Conventional, FHA, VA Loan
Special Listing Condition None
Read Less
Want to know what your home might be worth? Contact us for a FREE valuation!

Our team is ready to help you sell your home for the highest possible price ASAP

© 2024 METROLIST, INC., DBA RECOLORADO® – All Rights Reserved
6455 S. Yosemite St., Suite 500 Greenwood Village, CO 80111 USA
Bought with eXp Realty, LLC






