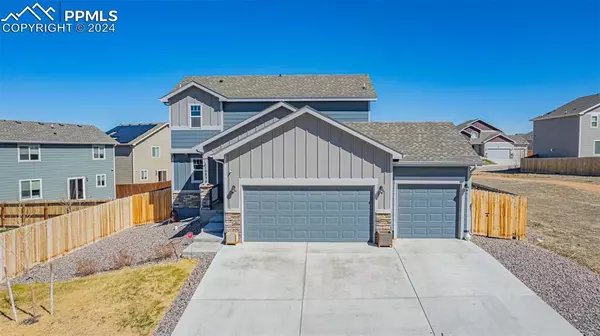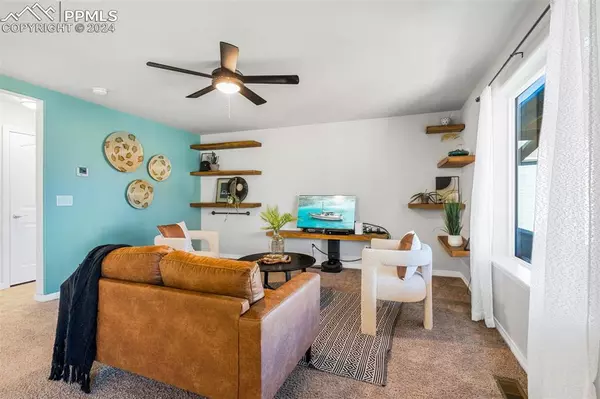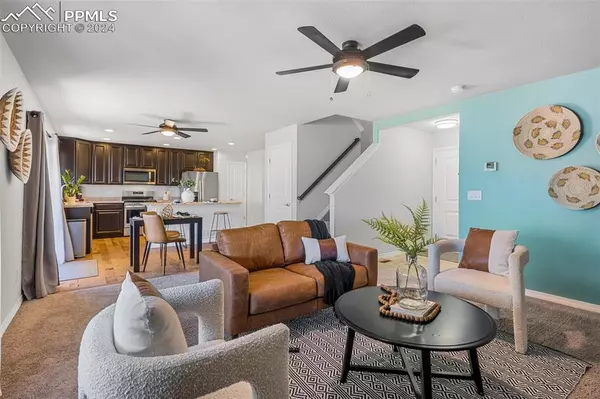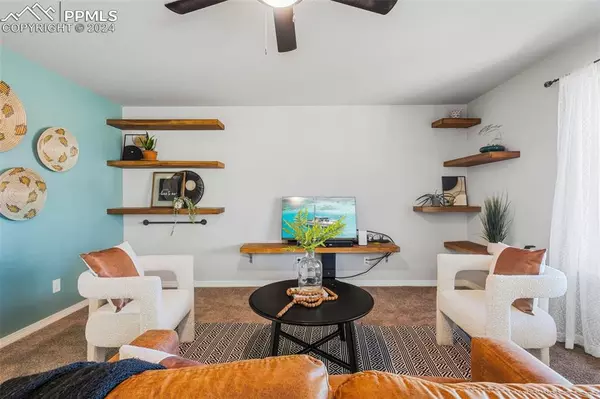$474,999
$469,999
1.1%For more information regarding the value of a property, please contact us for a free consultation.
10850 Rowley DR Colorado Springs, CO 80925
4 Beds
4 Baths
2,253 SqFt
Key Details
Sold Price $474,999
Property Type Single Family Home
Sub Type Single Family
Listing Status Sold
Purchase Type For Sale
Square Footage 2,253 sqft
Price per Sqft $210
MLS Listing ID 4776474
Sold Date 07/02/24
Style 2 Story
Bedrooms 4
Full Baths 3
Half Baths 1
Construction Status Existing Home
HOA Y/N No
Year Built 2020
Annual Tax Amount $3,713
Tax Year 2022
Lot Size 5,473 Sqft
Property Description
Stunning two-story home boasts 4 bedrooms and 4 bathrooms with a finished basement, nestled in the tranquil setting of Lorson Ranch. When you enter you are greeted by a tiled entryway that unfolds into a generously sized living space. The main living area seamlessly integrates with the dining space and kitchen, highlighted by custom-crafted, floating wooden shelves that add a personal touch to the decor. Carpet and beautiful hardwood flooring on main level. The kitchen has a central island, sleek espresso-toned 36 inch cabinetry, laminate countertops, ample pantry storage with two pantries, and modern recessed lighting. It comes fully equipped with top-of-the-line Whirlpool appliances, including a gas stove, dishwasher, built-in microwave, and a side by side refrigerator. The upper level of the home has three bedrooms and two bathrooms. The Primary suite is a private retreat with modern barn door, a luxurious five-piece ensuite bathroom, featuring a dual-sink vanity, separate shower, soaking tub, and a spacious walk-in closet with an organized custom shelving system. The additional bedrooms share access to a well-appointed full bathroom. The finished basement is an entertainer's delight, featuring an accented wall with oak barrel wood as you head downstairs and stained concrete flooring in the recreational area, complete with a wet bar for hosting. This level also includes a fourth bedroom with an ensuite bathroom, ideal for guests. The three-car garage includes an epoxy-coated floor. The backyard is an oasis of relaxation, featuring a deck constructed with Thompson water-sealed wood, providing a serene outdoor space complete with roll-down shades for privacy. A storage shed in the backyard offers additional space for gardening tools and outdoor equipment. New sod in front yard- Conveniently located near schools, parks, military bases, and just minutes away from the Colorado Springs airport, making this home a perfect blend of comfort, security, and convenience.
Location
State CO
County El Paso
Area Lorson Ranch East
Interior
Interior Features 5-Pc Bath, Great Room
Cooling Ceiling Fan(s), Central Air
Flooring Carpet, Ceramic Tile, Wood
Laundry Electric Hook-up, Main
Exterior
Parking Features Attached
Garage Spaces 3.0
Fence Rear
Utilities Available Cable Available, Electricity Connected, Natural Gas Connected, Telephone
Roof Type Composite Shingle
Building
Lot Description Level
Foundation Full Basement
Water Municipal
Level or Stories 2 Story
Finished Basement 61
Structure Type Frame
Construction Status Existing Home
Schools
Middle Schools Janitell
High Schools Mesa Ridge
School District Widefield-3
Others
Special Listing Condition Not Applicable
Read Less
Want to know what your home might be worth? Contact us for a FREE valuation!

Our team is ready to help you sell your home for the highest possible price ASAP







