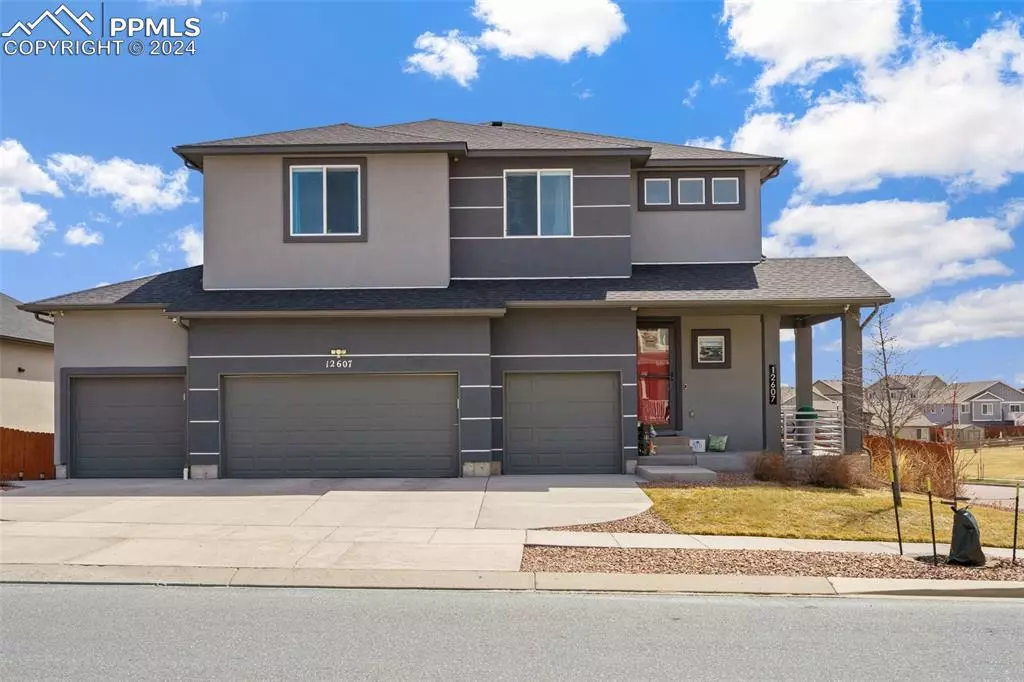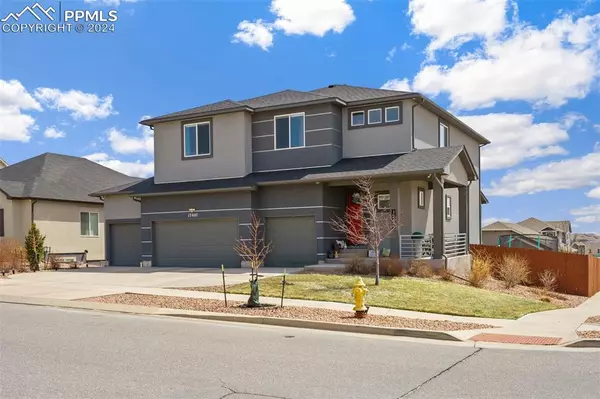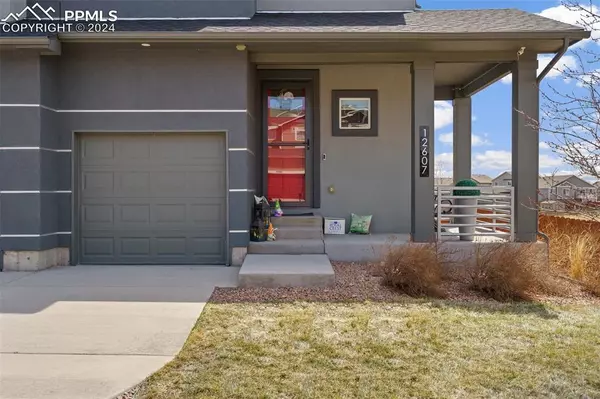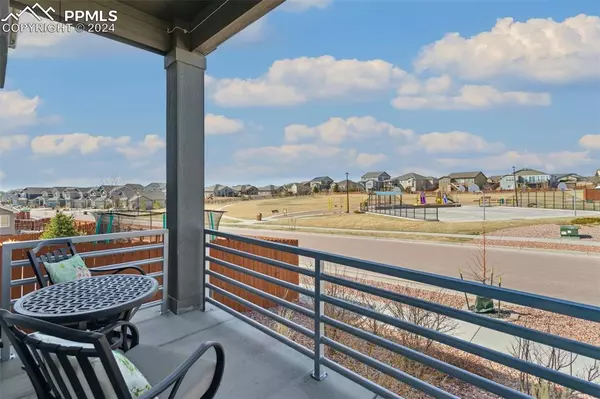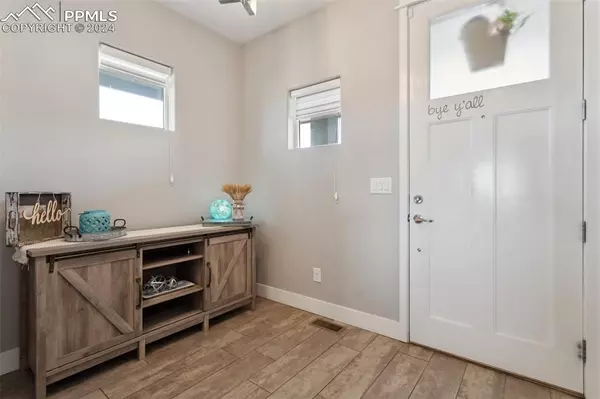$715,000
$714,900
For more information regarding the value of a property, please contact us for a free consultation.
12607 Pyramid Peak DR Peyton, CO 80831
5 Beds
4 Baths
4,185 SqFt
Key Details
Sold Price $715,000
Property Type Single Family Home
Sub Type Single Family
Listing Status Sold
Purchase Type For Sale
Square Footage 4,185 sqft
Price per Sqft $170
MLS Listing ID 1639372
Sold Date 06/25/24
Style 2 Story
Bedrooms 5
Full Baths 3
Half Baths 1
Construction Status Existing Home
HOA Fees $8/ann
HOA Y/N Yes
Year Built 2018
Annual Tax Amount $4,632
Tax Year 2023
Lot Size 9,115 Sqft
Property Description
Discover the pinnacle of luxury living in this magnificent two-story home nestled within a prestigious Golf Course Community. Featuring 5 bedrooms, 3.5 bathrooms, and a spacious 4-car tandem garage, this residence spans over 4180 sq ft and exudes elegance at every turn. Enter through the grand foyer to find a radiant living room with a double-sided gas fireplace, an inviting dining area, and a gourmet kitchen equipped with top-of-the-line appliances and quartz countertops. The master suite offers a private retreat, opulent master bathroom, and expansive walk-in closet, while three additional bedrooms share a well-appointed hall full bathroom. Descend to the finished basement boasting high 9ft ceilings, a cozy family room, fifth bedroom, full bathroom, and a versatile flex room awaiting your creative touch. Outside, revel in the convenience of a holiday light package, Step onto the covered deck overlooking the fenced backyard sanctuary, complete with a plumbed-in gas firepit and hot tub, alongside a stunning water feature ideal for relaxation and entertaining. Additionally, appreciate the thoughtful inclusion of a gas line for your grill, ensuring uninterrupted culinary enjoyment. Crafted with meticulous attention to detail, from the wood-look ceramic tile floors to the craftsman doors and pre-wired surround sound, this home offers unparalleled luxury living.
Location
State CO
County El Paso
Area Meridian Ranch
Interior
Interior Features 9Ft + Ceilings
Cooling Central Air
Flooring Ceramic Tile, Luxury Vinyl
Fireplaces Number 1
Fireplaces Type Electric, Gas, Two
Laundry Upper
Exterior
Parking Features Attached, Tandem
Garage Spaces 4.0
Community Features Club House, Dog Park, Fitness Center, Golf Course, Hiking or Biking Trails, Lake/Pond, Playground Area, Pool, Spa
Utilities Available Cable Available, Electricity Available, Natural Gas Connected
Roof Type Composite Shingle
Building
Lot Description Corner
Foundation Full Basement
Water Municipal
Level or Stories 2 Story
Finished Basement 98
Structure Type Frame
Construction Status Existing Home
Schools
Middle Schools Falcon
High Schools Falcon
School District Falcon-49
Others
Special Listing Condition Sold As Is
Read Less
Want to know what your home might be worth? Contact us for a FREE valuation!

Our team is ready to help you sell your home for the highest possible price ASAP



