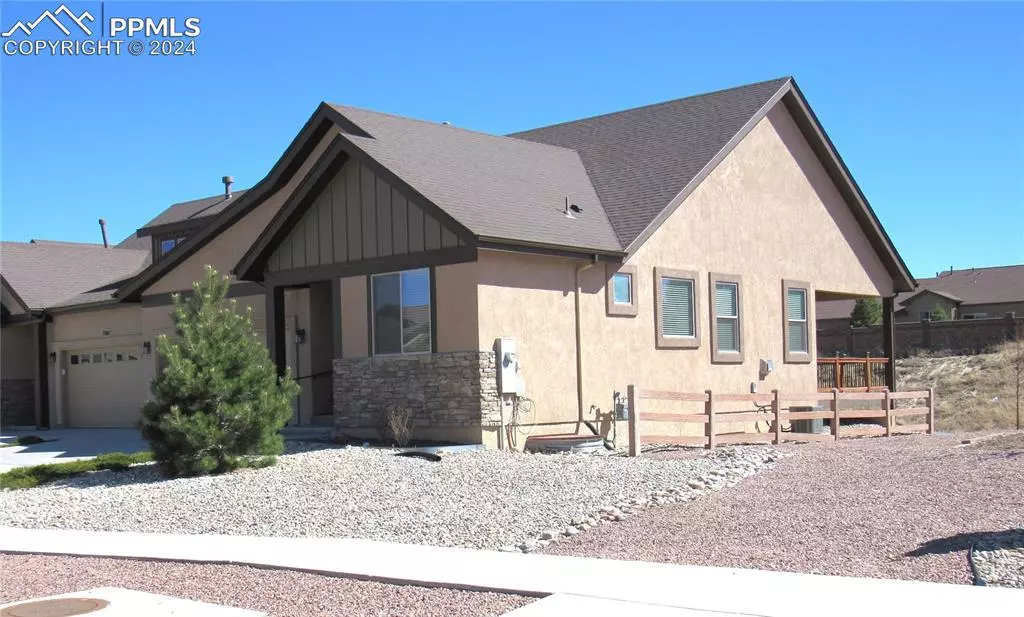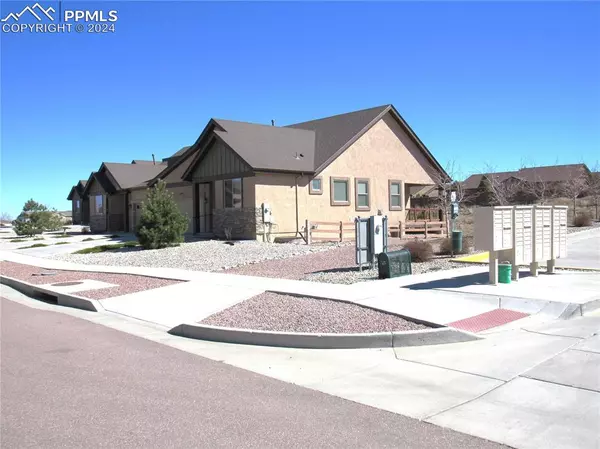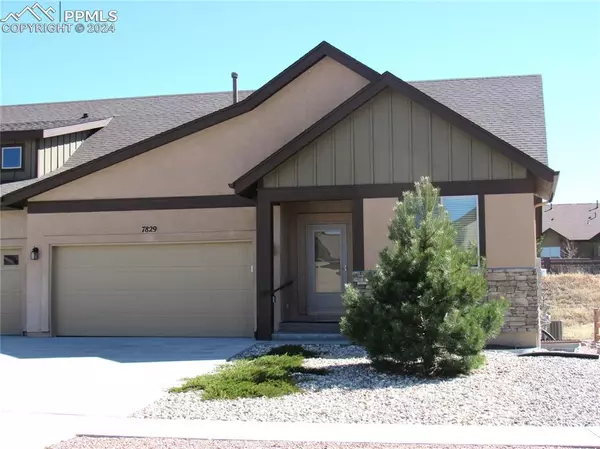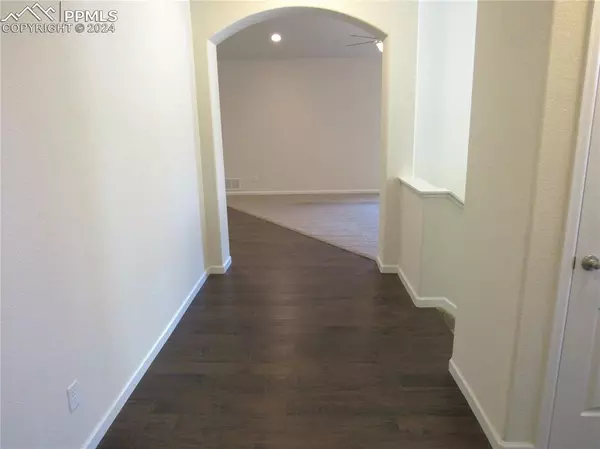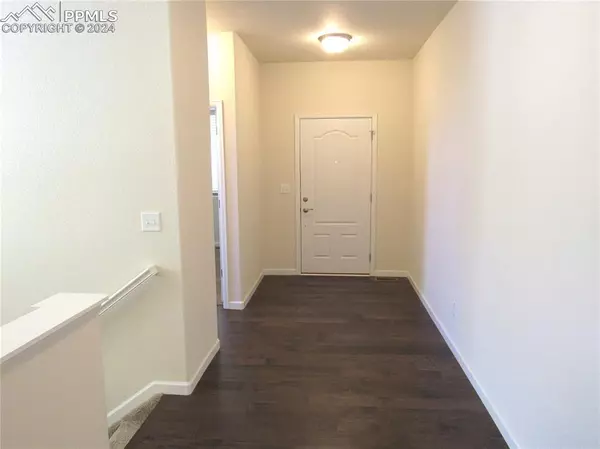$445,000
$455,000
2.2%For more information regarding the value of a property, please contact us for a free consultation.
7829 Emily LOOP Colorado Springs, CO 80923
4 Beds
3 Baths
2,784 SqFt
Key Details
Sold Price $445,000
Property Type Single Family Home
Sub Type Patio Home
Listing Status Sold
Purchase Type For Sale
Square Footage 2,784 sqft
Price per Sqft $159
MLS Listing ID 2413231
Sold Date 07/03/24
Style Ranch
Bedrooms 4
Full Baths 2
Three Quarter Bath 1
Construction Status Existing Home
HOA Fees $240/mo
HOA Y/N Yes
Year Built 2018
Annual Tax Amount $2,457
Tax Year 2023
Lot Size 4,785 Sqft
Property Description
Welcome to this beautifully maintained, nearly new patio home in Indigo Ranch! Open and bright great room concept with vaulted ceilings on the main and 9' ceilings in the basement. Wide entryway with wood plank flooring throughout the main level walkways. Kitchen features counter bar with granite countertops, antique white cabinetry with crown molding, stainless steel appliances and pendant lighting. Master bedroom offers plenty of natural light and attached master bathroom w space-saving pocket doors. Double vanity with granite countertops, walk-in closet and beautiful roll-in shower with tiled bench. The living room with gas fireplace walks out to covered patio. Perfect for your morning coffee or evening BBQs! An additional bedroom on the main is perfect for an office. The basement features two additional bedrooms, a huge family room (27' x 22') and separate finished storage area. There is additional storage underneath the stairs. Lots of upgrades throughout this beautiful home including a butler's pantry, recessed lighting and 18" tile. Insulated garage door. Convenient automatic sensor light from garage into the laundry room and kitchen. No close-by rear neighbors. This home checks all the boxes. Schedule your showing today!
Location
State CO
County El Paso
Area The Reserve At Indigo Ranch
Interior
Interior Features 9Ft + Ceilings, Great Room, Vaulted Ceilings, See Prop Desc Remarks
Cooling Ceiling Fan(s), Central Air
Flooring Carpet, Plank, Tile
Fireplaces Number 1
Fireplaces Type Gas, Main Level
Laundry Main
Exterior
Parking Features Attached
Garage Spaces 2.0
Fence None
Utilities Available Cable Connected, Natural Gas Connected
Roof Type Composite Shingle
Building
Lot Description Level
Foundation Full Basement
Water Municipal
Level or Stories Ranch
Finished Basement 96
Structure Type Frame
Construction Status Existing Home
Schools
School District Falcon-49
Others
Special Listing Condition Not Applicable
Read Less
Want to know what your home might be worth? Contact us for a FREE valuation!

Our team is ready to help you sell your home for the highest possible price ASAP



