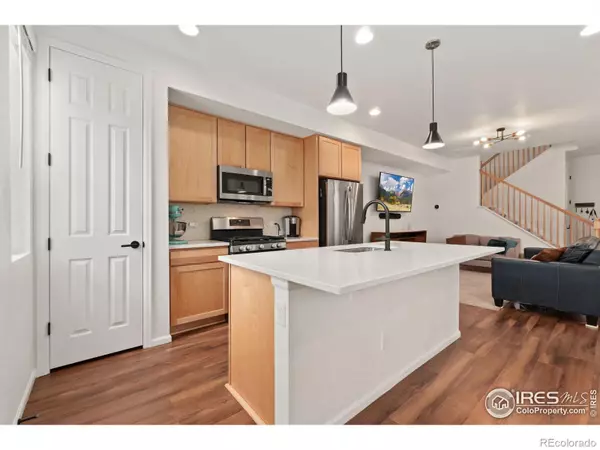$415,000
$419,900
1.2%For more information regarding the value of a property, please contact us for a free consultation.
23603 E 5th DR Aurora, CO 80018
3 Beds
3 Baths
1,553 SqFt
Key Details
Sold Price $415,000
Property Type Multi-Family
Sub Type Multi-Family
Listing Status Sold
Purchase Type For Sale
Square Footage 1,553 sqft
Price per Sqft $267
Subdivision Cross Creek
MLS Listing ID IR1006227
Sold Date 07/03/24
Style Contemporary
Bedrooms 3
Full Baths 1
Half Baths 1
Three Quarter Bath 1
HOA Y/N No
Abv Grd Liv Area 1,553
Originating Board recolorado
Year Built 2020
Annual Tax Amount $3,563
Tax Year 2022
Property Description
Meticulously maintained two-story home is the epitome of modern comfort and convenience. Features 3 bedrooms, 3 bathrooms, 2-car garage and access to fantastic community amenities including a clubhouse, pool, playground & tennis courts this property offers the ideal suburban lifestyle. The exterior boasts a timeless design that exudes warmth & welcoming vibes. Inside, you'll be captivated by the bright living spaces & all the extra upgrades that this unit has from the larger island to the built in seating in dining area & upgraded light fixtures. The open-concept layout seamlessly connects the living room, dining area & kitchen, creating the perfect environment for entertaining family and friends. Pony wall railings lead you to the upper level. The 3 spacious bedrooms are located on the upper level, providing privacy and tranquility. Beyond the walls of this delightful home, you'll find a wealth of amenities within the community. The clubhouse is perfect for hosting events & gatherings, while the pool offers a refreshing oasis during the warm summer months. Tennis enthusiasts will appreciate the on-site courts, providing hours of fun & exercise right at your doorstep. The location is another highlight, for Aurora offers a vibrant community with easy access to shopping, dining, parks, and top-rated schools. Additionally, commuting is a breeze with convenient access to major highways and public transportation. Don't miss out on the opportunity. This well-maintained, move-in-ready townhouse won't last long. Schedule a showing today and discover your new suburban oasis in Aurora, Colorado!
Location
State CO
County Arapahoe
Zoning RES
Rooms
Basement Crawl Space, None
Interior
Interior Features Eat-in Kitchen, Kitchen Island, Open Floorplan, Pantry, Smart Thermostat, Walk-In Closet(s)
Heating Forced Air
Cooling Central Air
Equipment Satellite Dish
Fireplace N
Appliance Dishwasher, Disposal, Microwave, Oven, Refrigerator, Solar Hot Water
Exterior
Garage Spaces 2.0
Utilities Available Cable Available, Electricity Available, Internet Access (Wired), Natural Gas Available
Roof Type Composition
Total Parking Spaces 2
Garage Yes
Building
Sewer Public Sewer
Water Public
Level or Stories Two
Structure Type Stone,Wood Frame,Wood Siding
Schools
Elementary Schools Vista Peak
Middle Schools Vista Peak
High Schools Vista Peak
School District Adams-Arapahoe 28J
Others
Ownership Individual
Acceptable Financing Cash, Conventional, FHA, VA Loan
Listing Terms Cash, Conventional, FHA, VA Loan
Pets Allowed Cats OK, Dogs OK
Read Less
Want to know what your home might be worth? Contact us for a FREE valuation!

Our team is ready to help you sell your home for the highest possible price ASAP

© 2024 METROLIST, INC., DBA RECOLORADO® – All Rights Reserved
6455 S. Yosemite St., Suite 500 Greenwood Village, CO 80111 USA
Bought with Brokers Guild Real Estate






