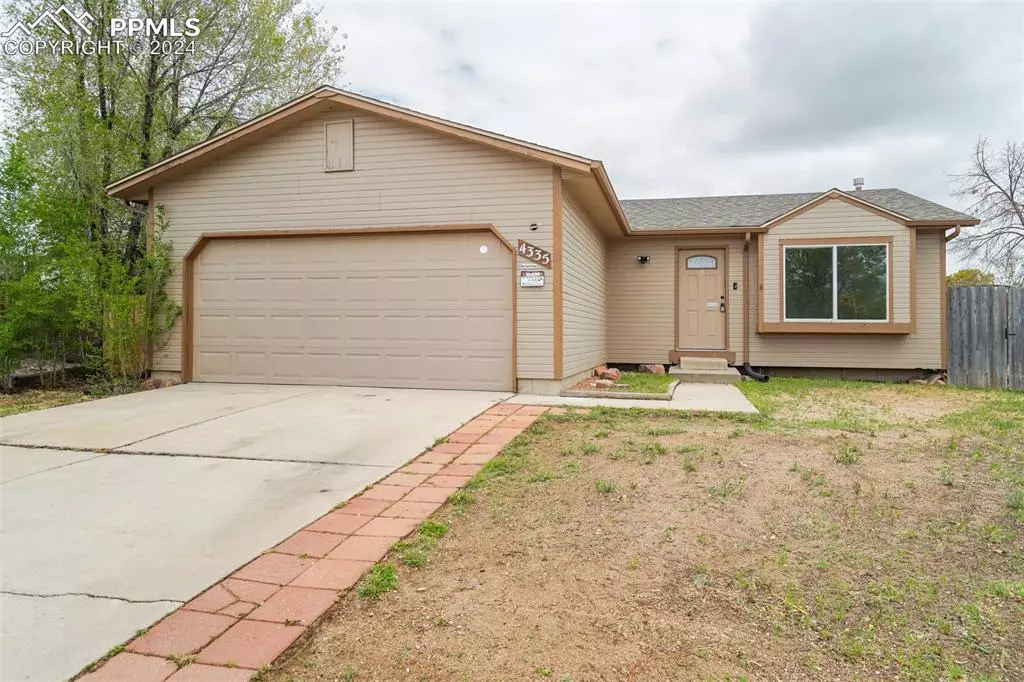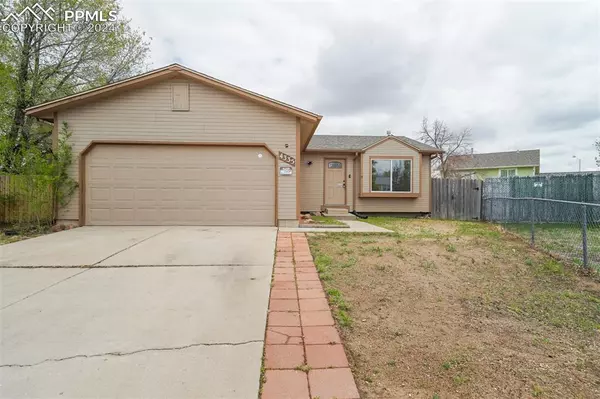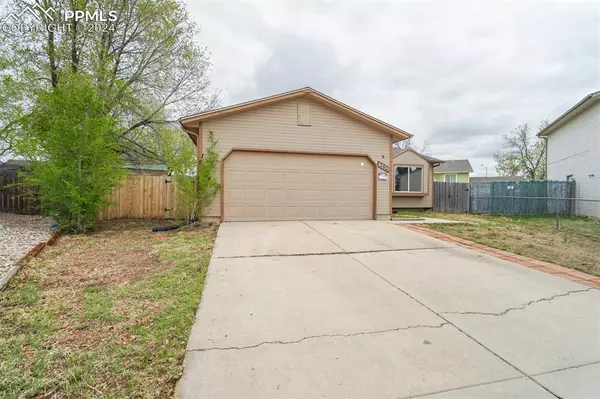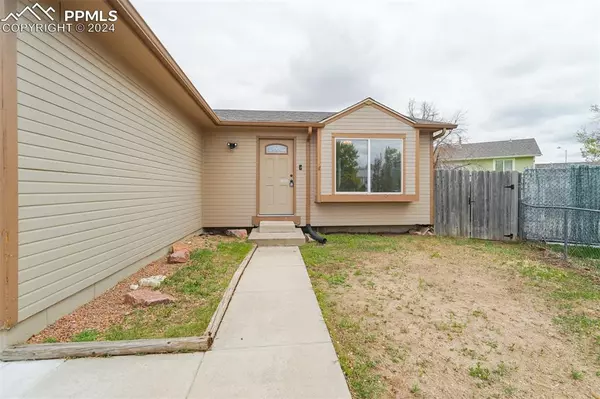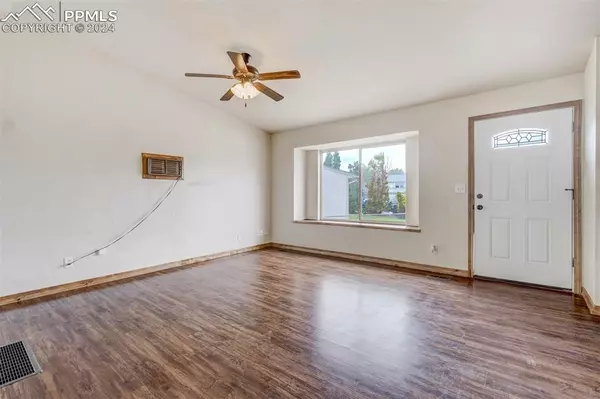$350,000
$355,000
1.4%For more information regarding the value of a property, please contact us for a free consultation.
4335 Clare CT Colorado Springs, CO 80916
4 Beds
2 Baths
1,576 SqFt
Key Details
Sold Price $350,000
Property Type Single Family Home
Sub Type Single Family
Listing Status Sold
Purchase Type For Sale
Square Footage 1,576 sqft
Price per Sqft $222
MLS Listing ID 6210004
Sold Date 07/03/24
Style Ranch
Bedrooms 4
Full Baths 1
Three Quarter Bath 1
Construction Status Existing Home
HOA Y/N No
Year Built 1982
Annual Tax Amount $1,004
Tax Year 2022
Lot Size 6,362 Sqft
Property Description
4 Bedroom Ranch home situated in a Cul-de-sac with Beautiful Views of the Pikes Peak Mountains from the front yard. Open floor plan concept. Main level living room is open to the spacious kitchen. The living room has a large picture window looking out to the front yard. From the front yard and cul-de-sac you have Great Mountain Views. Primary bedroom and second bedroom are on the main level and share a full bath. The full bath has tile surround full bath. Walk down to the Finished basement where you will find a large family room, two bedrooms that share a 3/4 bath. Laundry room is in the basement. Private fenced in backyard with a large, covered patio and shed. This home is located minutes to Peterson A/F Base, C/S Airport, Amazon Work Center, Powers Blvd and Milton Proby. Easy commute to Ft Carson and Schriever Military Bases.
Location
State CO
County El Paso
Area Heritage
Interior
Cooling Ceiling Fan(s), Wall Unit(s)
Flooring Carpet, Ceramic Tile, Wood Laminate
Fireplaces Number 1
Fireplaces Type None
Laundry Basement, Electric Hook-up
Exterior
Parking Features Attached
Garage Spaces 2.0
Fence Rear
Utilities Available Cable Available, Electricity Connected, Natural Gas Connected, Telephone
Roof Type Composite Shingle
Building
Lot Description Cul-de-sac, Mountain View
Foundation Full Basement
Water Municipal
Level or Stories Ranch
Finished Basement 100
Structure Type Frame
Construction Status Existing Home
Schools
School District Harrison-2
Others
Special Listing Condition Sold As Is
Read Less
Want to know what your home might be worth? Contact us for a FREE valuation!

Our team is ready to help you sell your home for the highest possible price ASAP



