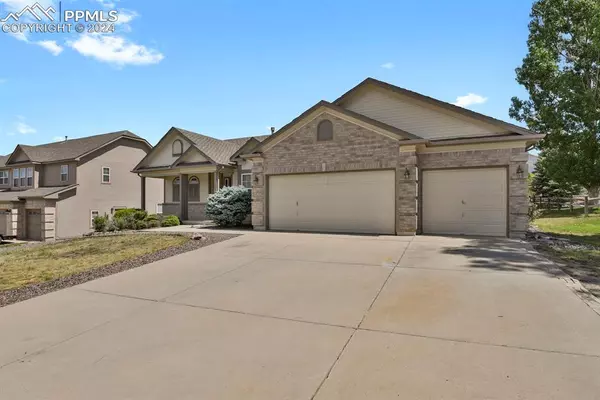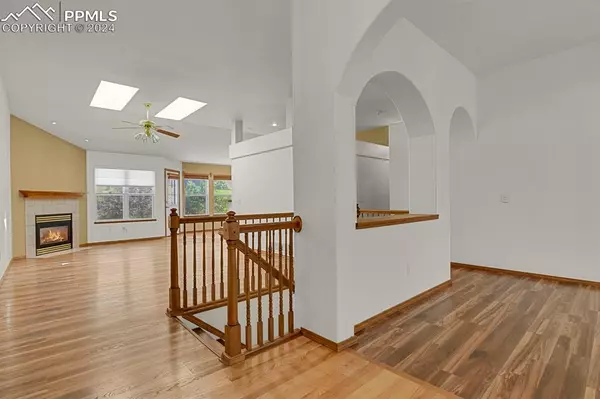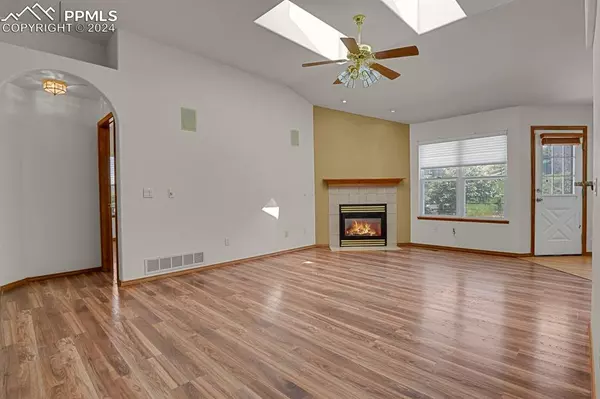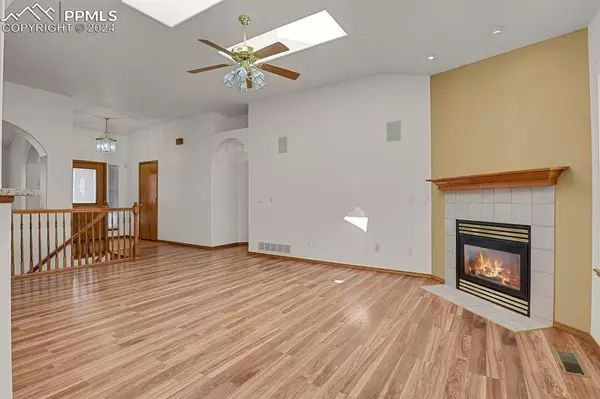$500,000
$569,900
12.3%For more information regarding the value of a property, please contact us for a free consultation.
15435 Desiree DR Colorado Springs, CO 80921
5 Beds
3 Baths
3,236 SqFt
Key Details
Sold Price $500,000
Property Type Single Family Home
Sub Type Single Family
Listing Status Sold
Purchase Type For Sale
Square Footage 3,236 sqft
Price per Sqft $154
MLS Listing ID 1529854
Sold Date 07/03/24
Style Ranch
Bedrooms 5
Full Baths 3
Construction Status Existing Home
HOA Fees $43/mo
HOA Y/N Yes
Year Built 1998
Annual Tax Amount $3,262
Tax Year 2022
Lot Size 10,050 Sqft
Property Description
Ranch Style Home in Glen Eagle*Featuring All Main Levle Living Spaces**Main level Master with Private Bath and Walk in Closet, second bedroom, Formal Dining, Eat in Kitchen with Counter Bar and Granite Countertops**Basement has Huge Family Room, 2 Full Sized Bedrooms, Wet Bar/ Kitchenette with Refrigerator**Oversized 3 Bay Garage**Fully Landscaped Yard***Home needs some updating and TLC and Priced Accordingly***Great Glen Eagle/Monument Location nearby to All Services, Shopping and Dining!
Location
State CO
County El Paso
Area Gleneagle
Interior
Interior Features 5-Pc Bath, 9Ft + Ceilings, Great Room, Skylight (s)
Cooling Ceiling Fan(s), Central Air
Flooring Carpet, Tile, Wood, Wood Laminate
Fireplaces Number 1
Fireplaces Type Basement, Gas, Main Level
Laundry Electric Hook-up, Main
Exterior
Parking Features Attached
Garage Spaces 3.0
Fence None
Utilities Available Cable Available, Electricity Connected, Telephone
Roof Type Composite Shingle
Building
Lot Description Level, Mountain View, View of Pikes Peak
Foundation Full Basement
Water Municipal
Level or Stories Ranch
Finished Basement 85
Structure Type Frame
Construction Status Existing Home
Schools
School District Academy-20
Others
Special Listing Condition Sold As Is
Read Less
Want to know what your home might be worth? Contact us for a FREE valuation!

Our team is ready to help you sell your home for the highest possible price ASAP







