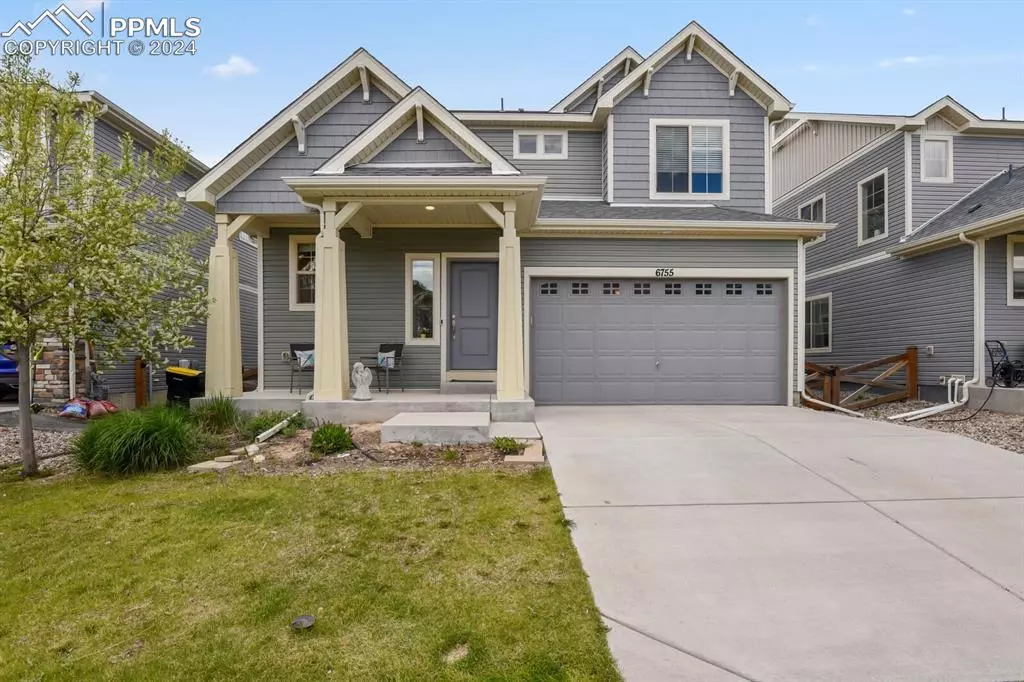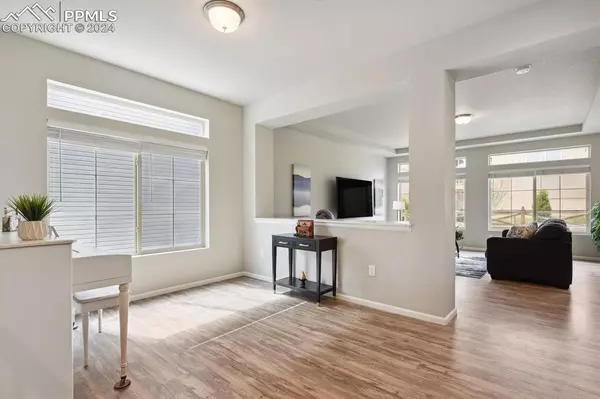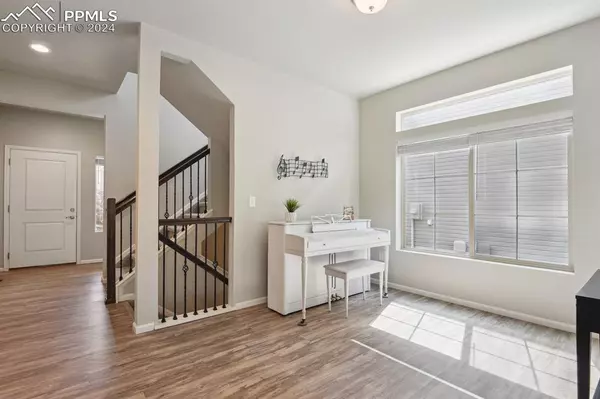$529,000
$525,000
0.8%For more information regarding the value of a property, please contact us for a free consultation.
6755 Backcountry LOOP Colorado Springs, CO 80927
3 Beds
3 Baths
3,304 SqFt
Key Details
Sold Price $529,000
Property Type Single Family Home
Sub Type Single Family
Listing Status Sold
Purchase Type For Sale
Square Footage 3,304 sqft
Price per Sqft $160
MLS Listing ID 8312564
Sold Date 07/03/24
Style 2 Story
Bedrooms 3
Full Baths 2
Half Baths 1
Construction Status Existing Home
HOA Fees $89/mo
HOA Y/N Yes
Year Built 2018
Annual Tax Amount $4,309
Tax Year 2023
Lot Size 4,500 Sqft
Property Description
Looking for the Perfect Banning Lewis Ranch 3 Bedroom Home - Look No Further!
The open floor plan of this beautiful 3 bedroom home offers a spacious living area that seamlessly flows into the kitchen, making it the ideal space for entertaining guests. The large island with granite countertops provides additional seating and a perfect area for preparing delicious meals.
The lower level features easy-to-clean luxury vinyl flooring, giving the home a modern and low-maintenance feel. You have the option to use one of the generous rooms on the main level as an office or formal dining room, currently staged as a music room.
Upstairs, you will find the generous primary bedroom, along with two additional bedrooms, laundry facilities, and an enormous loft area that can serve a variety of purposes and has unlimited potential uses.
The home also comes with new carpet and pad, as well as a washer and dryer. The backyard is a fantastic space to enjoy outdoor activities, featuring a covered patio and new sod, perfect for hosting BBQs or relaxing with cocktails.
This lovely home is ready for your personal touch and customization. The full basement provides an open canvas for you to create your dream living space according to your preferences and needs.
Location
State CO
County El Paso
Area Banning Lewis Ranch
Interior
Interior Features Great Room
Cooling Central Air
Flooring Carpet, Luxury Vinyl
Laundry Upper
Exterior
Parking Features Attached
Garage Spaces 2.0
Community Features Community Center, Dog Park, Hiking or Biking Trails, Parks or Open Space, Playground Area, Pool
Utilities Available Cable Connected, Electricity Connected, Natural Gas Connected
Roof Type Composite Shingle
Building
Lot Description Level, See Prop Desc Remarks
Foundation Full Basement
Builder Name Oakwood Homes
Water Assoc/Distr
Level or Stories 2 Story
Structure Type Frame
Construction Status Existing Home
Schools
Middle Schools Skyview
High Schools Vista Ridge
School District Falcon-49
Others
Special Listing Condition Not Applicable
Read Less
Want to know what your home might be worth? Contact us for a FREE valuation!

Our team is ready to help you sell your home for the highest possible price ASAP







