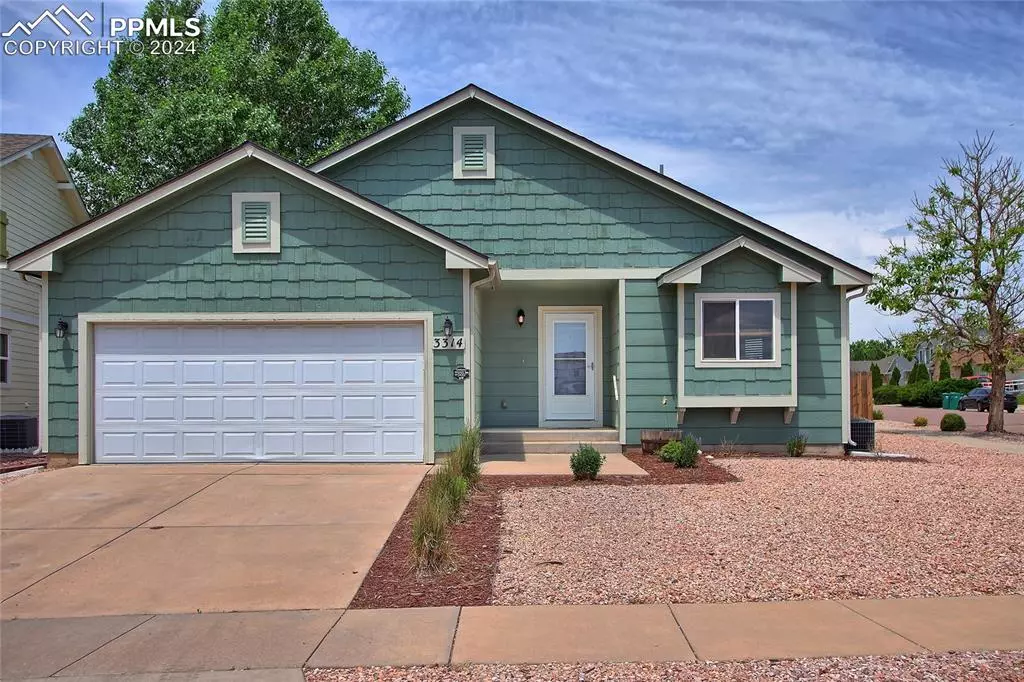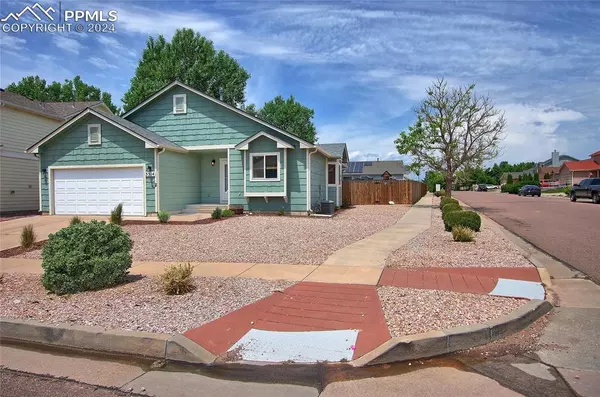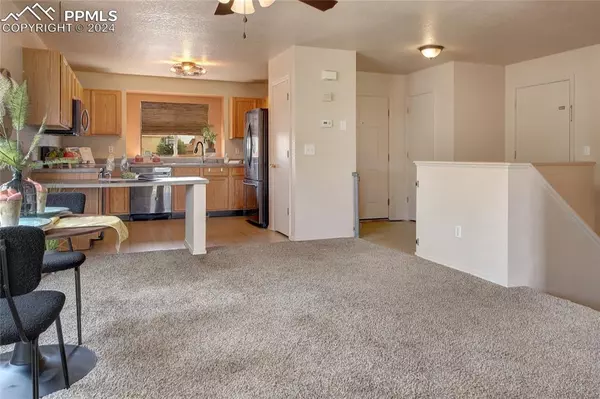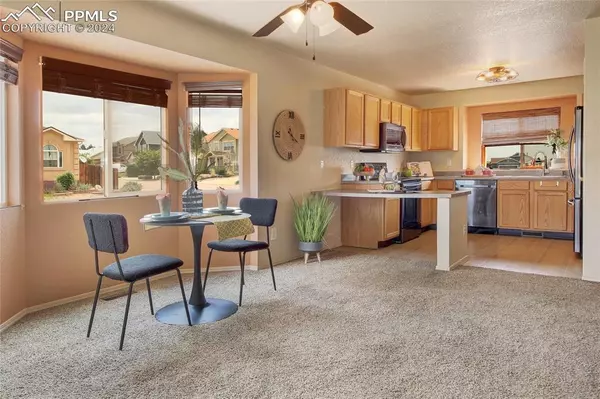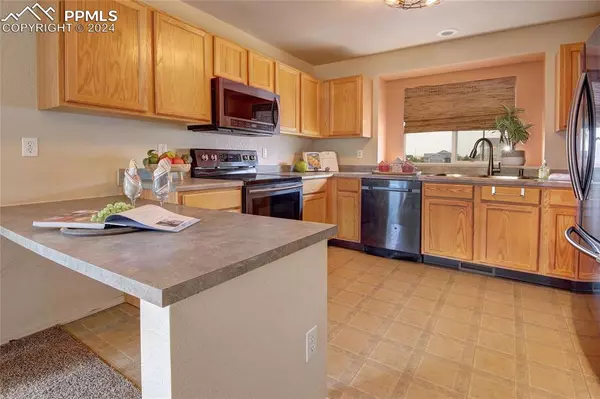$420,000
$420,000
For more information regarding the value of a property, please contact us for a free consultation.
3314 Viero DR Colorado Springs, CO 80916
4 Beds
2 Baths
2,141 SqFt
Key Details
Sold Price $420,000
Property Type Single Family Home
Sub Type Single Family
Listing Status Sold
Purchase Type For Sale
Square Footage 2,141 sqft
Price per Sqft $196
MLS Listing ID 4659543
Sold Date 07/03/24
Style Ranch
Bedrooms 4
Full Baths 2
Construction Status Existing Home
HOA Fees $41/qua
HOA Y/N Yes
Year Built 2003
Annual Tax Amount $1,205
Tax Year 2023
Lot Size 9,464 Sqft
Property Description
Main Level Living at its finest! Beautifully maintained 4BR, 2BA ranch style home on a spacious, fenced corner lot in the SE neighborhood of Soaring Eagles. Great curb appeal w/clean, low maintenance xeriscaped landscaping. Inside you are greeted with a light and bright open main level, great for entertaining family and friends. Central air and heat for year-round comfort. Radon system for peace of mind! The Entry greets you w/ a tile look vinyl floor and coat closet. The open Kitchen features a counter bar and ample wood cabinets for storage and solid surface countertops for easy food preparation. Appliances include a smooth top range oven, built-in microwave, dishwasher, and French door refrigerator. The Living Rm/Dining Area have neutral carpet, a skylight, and a lighted ceiling fan. The Dining Area has a large bay window that brings in lots of natural light. Cozy up on chilly nights to the gas fireplace w/ brick surround and mantle in the Living Room. Walk out to the flag stone patio for outdoor dining and relaxation. 2BRs w/ neutral carpet and Full Bathroom on the ML. The Primary BR offers a lighted ceiling fan and shares a Full Bathroom w/ extended vanity, mirror, and tub/shower w/ BR #2. The Finished Basement has a versatile Family/Rec Room, 2 addtl BRs, a Full Bathroom, and Laundry Room with washer and dryer that stays. 2 car attached garage w/ door opener. The spacious fenced backyard offers auto sprinklers, a flagstone patio, and level green grass w/ mature trees for shade to enjoy outdoor fun. This delightful home is conveniently located to schools, parks, the Amazon Distribution Center, and all military installations. For outdoor enthusiasts, the Sand Creek bike trail connects to Pikes Peak Greenway, Palmer Lake, and Fountain Trail systems. Don't miss the opportunity to make this move-in ready home your own!
Location
State CO
County El Paso
Area Soaring Eagles
Interior
Interior Features Skylight (s)
Cooling Ceiling Fan(s), Central Air
Flooring Carpet, Vinyl/Linoleum
Fireplaces Number 1
Fireplaces Type Gas, Main Level, One
Laundry Basement, Electric Hook-up
Exterior
Parking Features Attached
Garage Spaces 2.0
Fence Rear
Community Features Parks or Open Space, Playground Area
Utilities Available Cable Available, Electricity Connected, Natural Gas Connected
Roof Type Composite Shingle
Building
Lot Description Corner, Level
Foundation Full Basement
Water Assoc/Distr
Level or Stories Ranch
Finished Basement 95
Structure Type Frame
Construction Status Existing Home
Schools
Middle Schools Carmel
High Schools Sierra
School District Harrison-2
Others
Special Listing Condition Not Applicable
Read Less
Want to know what your home might be worth? Contact us for a FREE valuation!

Our team is ready to help you sell your home for the highest possible price ASAP



