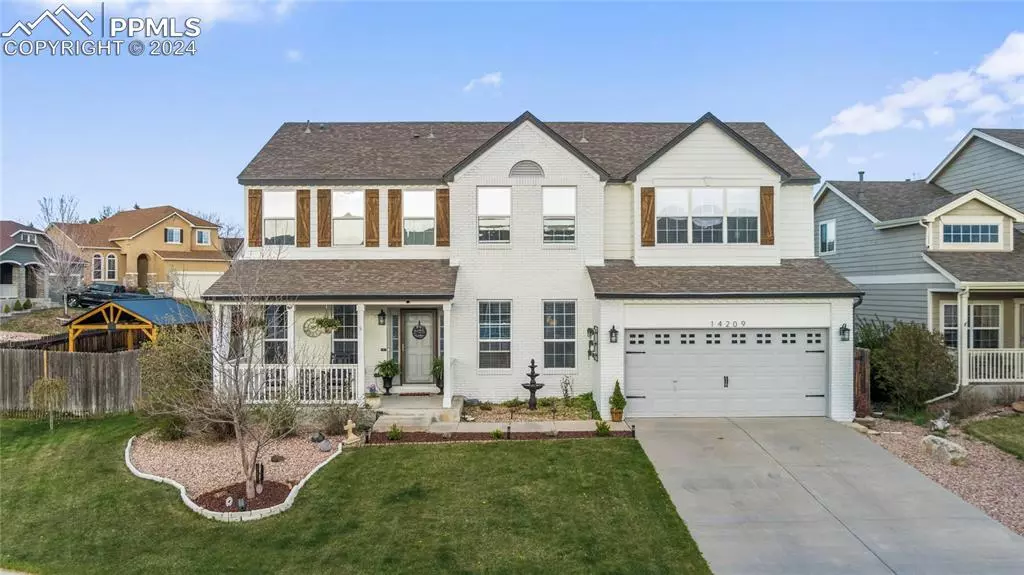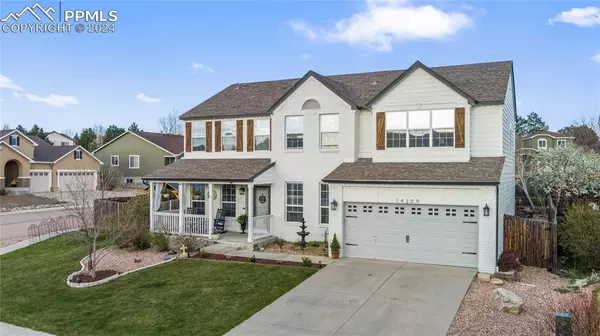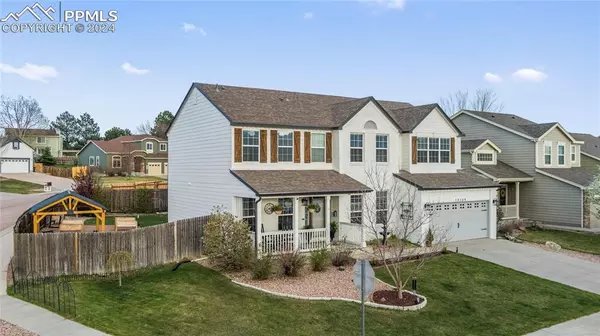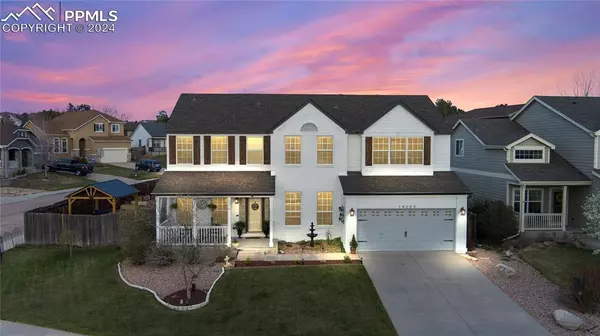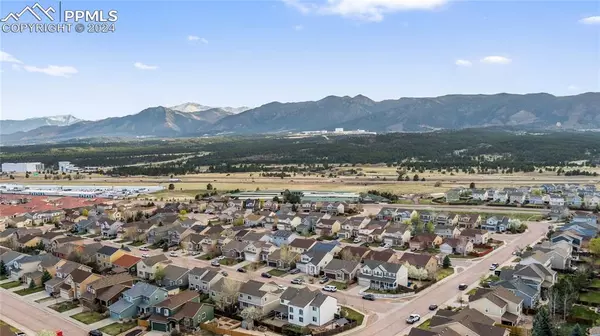$739,900
$739,900
For more information regarding the value of a property, please contact us for a free consultation.
14209 Albatross DR Colorado Springs, CO 80921
6 Beds
4 Baths
4,214 SqFt
Key Details
Sold Price $739,900
Property Type Single Family Home
Sub Type Single Family
Listing Status Sold
Purchase Type For Sale
Square Footage 4,214 sqft
Price per Sqft $175
MLS Listing ID 5992838
Sold Date 07/03/24
Style 2 Story
Bedrooms 6
Full Baths 3
Half Baths 1
Construction Status Existing Home
HOA Y/N No
Year Built 2004
Annual Tax Amount $3,538
Tax Year 2022
Lot Size 7,432 Sqft
Property Description
This amazing home is an absolute must see. The newly painted home shines like a diamond on the large corner lot of this desirable neighborhood. As you enter the home, a sitting area / office sits to the left, the stunning formal dining area to the right. The wide hallway offers an elegantly designed coat rack followed by a hall closet, and a powder room, followed by a second office, which could be easily converted to a 7th bedroom by adding a closet. The formal living room provides a great gathering area, with lofted ceilings, and a gas fireplace focal point. The living room and kitchen are joined by a large passthrough, creating separation while maintaining an open feel. The expansive kitchen is a treasure-trove of upgrades. The gourmet stainless steel appliances, including a dual oven, newer dual drawer refrigerator, and a gas cooktop are perfectly complemented by elegant white cabinetry, black granite countertops and farmhouse sink. The room surrounds a great island while providing ample room to move around. This room has bar seating at the island, and an area for a breakfast table. The kitchen walk-out offers direct access to the covered rear porch and private yard. Upstairs, you will find an expansive primary suite, complete with French doors, vaulted ceilings, a 5pc private bathroom and a huge walk-in closet. This level also features three more spacious bedrooms, the laundry room and another full bathroom. The lower level provides two more bedrooms, a large family room with another gas fireplace, a third full bathroom and two sizable unfinished areas perfect for hobbies, crafting or storage. This home has multiple ways to enjoy outdoors as well, with seating space to sip a morning cup of coffee on the front porch, relax under the lit back porch, or gather with friends and family under the large gazebo on the side of the fully fenced rear yard. This ideal home is just minutes from restaurants, entertainment, and easy access to i-25 and the Air Force Academy.
Location
State CO
County El Paso
Area Falcon View
Interior
Interior Features 5-Pc Bath, 9Ft + Ceilings, French Doors, Great Room, Vaulted Ceilings
Cooling Ceiling Fan(s), Central Air
Flooring Carpet, Vinyl/Linoleum, Wood Laminate
Fireplaces Number 1
Fireplaces Type Basement, Gas, Main Level
Laundry Electric Hook-up, Upper
Exterior
Parking Features Attached
Garage Spaces 2.0
Fence Rear
Utilities Available Cable Available, Electricity Connected, Natural Gas Connected
Roof Type Composite Shingle
Building
Lot Description Corner, Level, Mountain View, View of Pikes Peak
Foundation Full Basement
Water Assoc/Distr
Level or Stories 2 Story
Finished Basement 80
Structure Type Framed on Lot,Frame
Construction Status Existing Home
Schools
Middle Schools Discovery Canyon
High Schools Discovery Canyon
School District Academy-20
Others
Special Listing Condition Not Applicable
Read Less
Want to know what your home might be worth? Contact us for a FREE valuation!

Our team is ready to help you sell your home for the highest possible price ASAP



