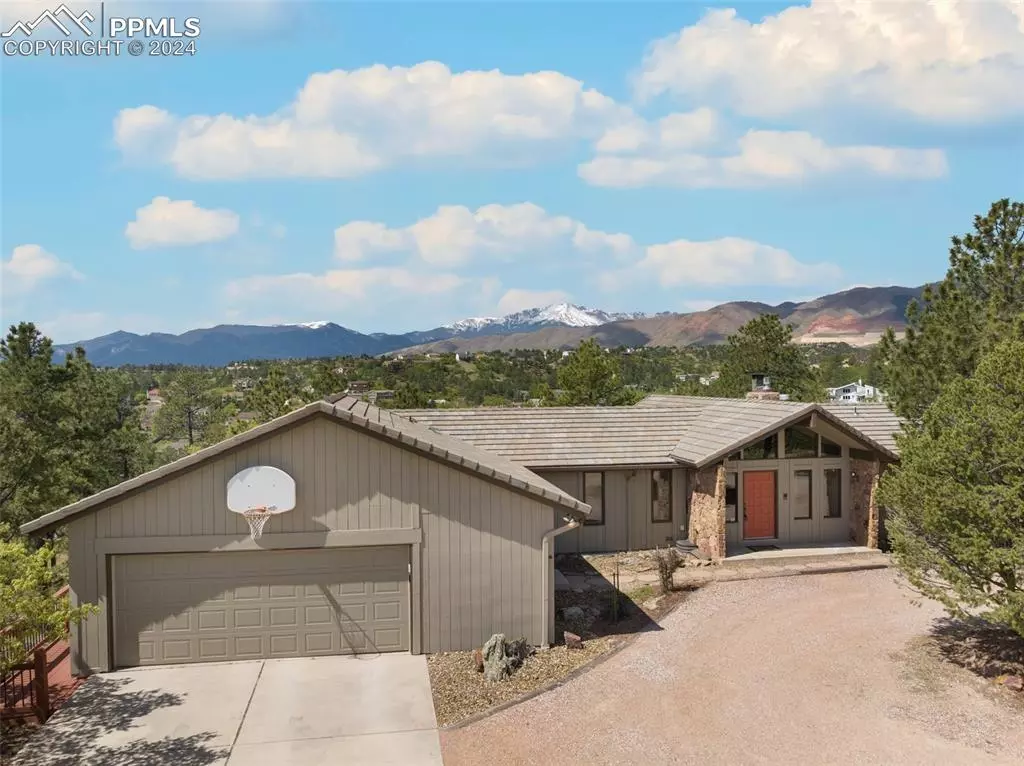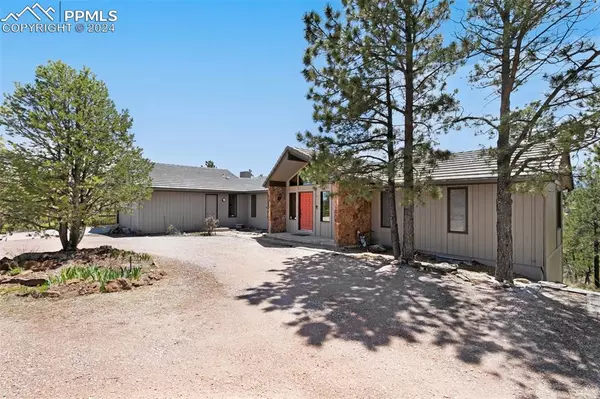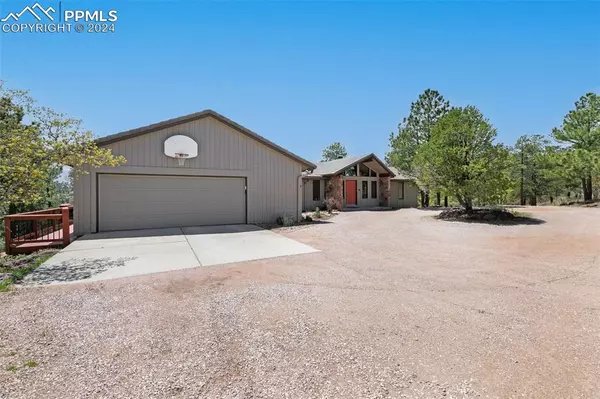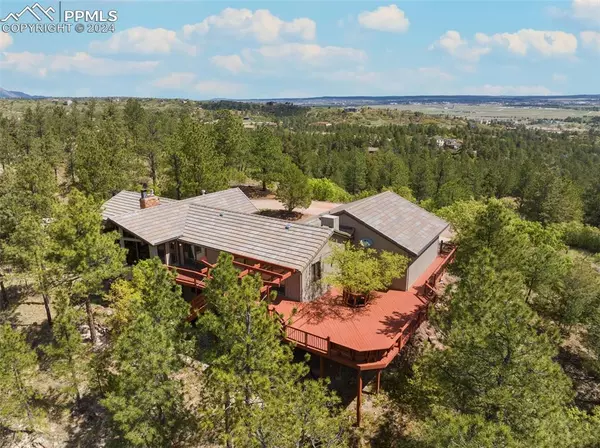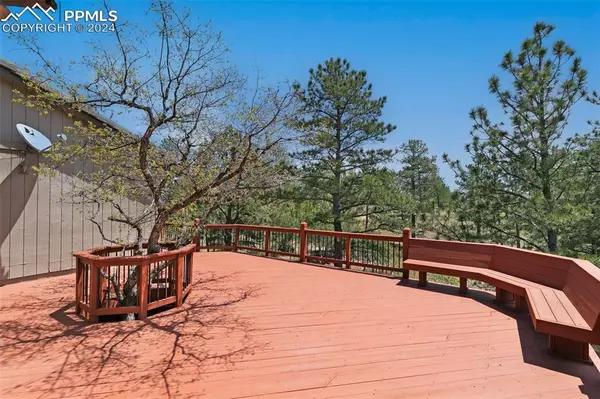$1,149,000
$1,149,000
For more information regarding the value of a property, please contact us for a free consultation.
7725 Eastwood RD Colorado Springs, CO 80919
5 Beds
4 Baths
3,534 SqFt
Key Details
Sold Price $1,149,000
Property Type Single Family Home
Sub Type Single Family
Listing Status Sold
Purchase Type For Sale
Square Footage 3,534 sqft
Price per Sqft $325
MLS Listing ID 5440078
Sold Date 07/03/24
Style Ranch
Bedrooms 5
Full Baths 1
Half Baths 1
Three Quarter Bath 2
Construction Status Existing Home
HOA Y/N No
Year Built 1974
Annual Tax Amount $3,541
Tax Year 2023
Lot Size 5.910 Acres
Property Description
One of a kind Colorado mountain property! Rarely is there available an almost 6 acre property zoned for horses w/ 360 degree views of the mountains & Air Force Academy,within 4 minutes of I-25 – yet so private a lot you’d think you were buried in the National Forest! This custom built home boasts of expansive decks facing southwest to take in the unobstructed views of Pikes Peak,Cheyenne Mountain & Blodgett Peak.The private drive grants easy access to the home where there is plenty of parking, to include the over sized garage w/ storage room. Step inside the tiled entry & note the impressive great room w\ its awe inspiring views of Pikes Peak through the vaulted wall of windows. There is a cozy gas fireplace in the great room to keep the chill of winter away. From the great room walk out to the deck & be inspired by the Colorado beauty! The great room opens to the formal dining room. From the formal dining room step into the updated kitchen w/ beautiful cabinetry & granite counter tops.While making your favorite delicacies at the cook top, enjoy the perfect framing of Pikes Peak through the kitchen window! Enjoy breakfast at the kitchen bar top or at the breakfast table area. Next to the breakfast area is a cozy family room w/ gas fireplace. Also on the main is a half bath,& mud room w/ space for a freezer & coat closet.On the other side of the great room is the master bedroom , w/ its own deck & spectacular views.The adjoining master bath has a well thought out updated shower, dual sinks, heated tile floor & walk in closet. In the basement, there are 4 bedrooms, all w/ great Colorado views, 2 bathrooms,large storage room, laundry room & another family room w/ built ins & an impressive wood- burning brick fireplace & large Pella windows.There are so many amazing rock formations to explore & wildlife to see.This exceptional property has a barn w/ stalls, gorgeous rock formations & plenty of wildlife. Don’t miss this opportunity to own a spectacular Colorado estate!
Location
State CO
County El Paso
Area Woodmen Valley
Interior
Interior Features 9Ft + Ceilings, Great Room
Cooling Central Air
Flooring Carpet, Ceramic Tile
Fireplaces Number 1
Fireplaces Type Basement, Gas, Main Level, Three, Wood Burning
Laundry Basement
Exterior
Parking Features Attached
Garage Spaces 2.0
Community Features Hiking or Biking Trails, Parks or Open Space
Utilities Available Cable Connected, Electricity Available, Natural Gas Connected, Telephone
Roof Type Tile
Building
Lot Description 360-degree View, City View, Flag Lot, Mountain View, Trees/Woods, View of Pikes Peak, View of Rock Formations
Foundation Full Basement, Walk Out
Water Municipal
Level or Stories Ranch
Finished Basement 86
Structure Type Framed on Lot
Construction Status Existing Home
Schools
Middle Schools Eagleview
High Schools Air Academy
School District Academy-20
Others
Special Listing Condition Lead Base Paint Discl Req, Senior Tax Exemption
Read Less
Want to know what your home might be worth? Contact us for a FREE valuation!

Our team is ready to help you sell your home for the highest possible price ASAP



