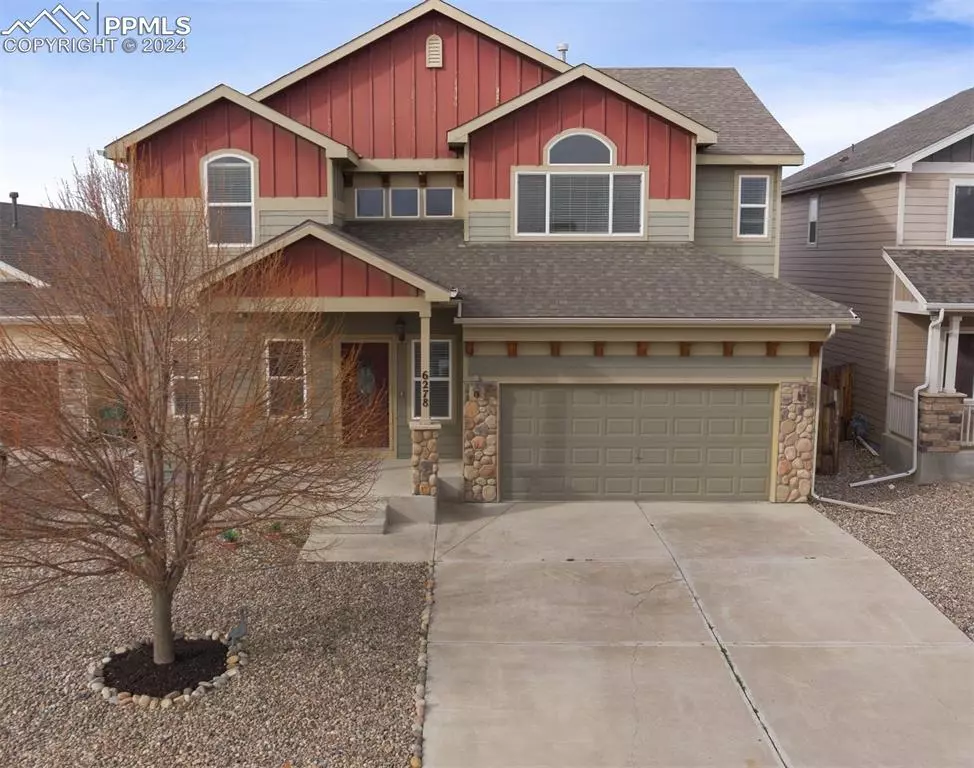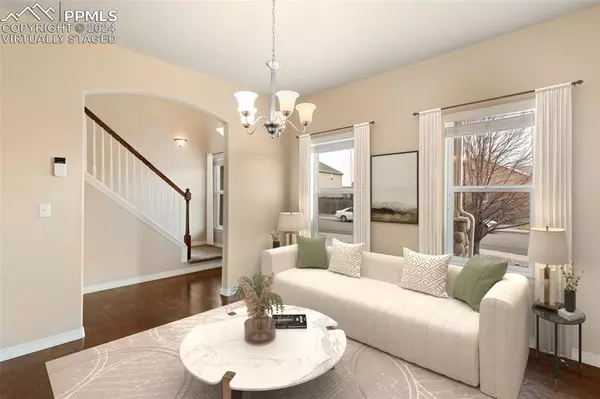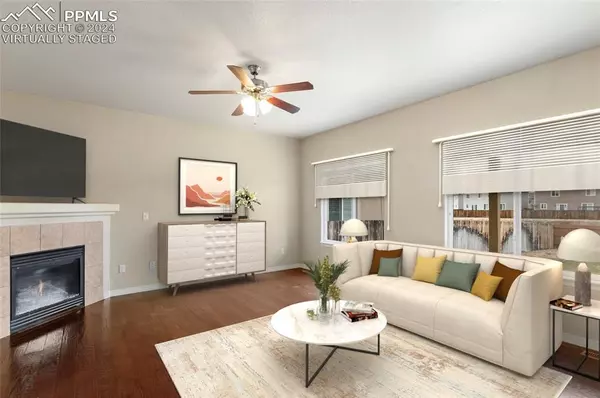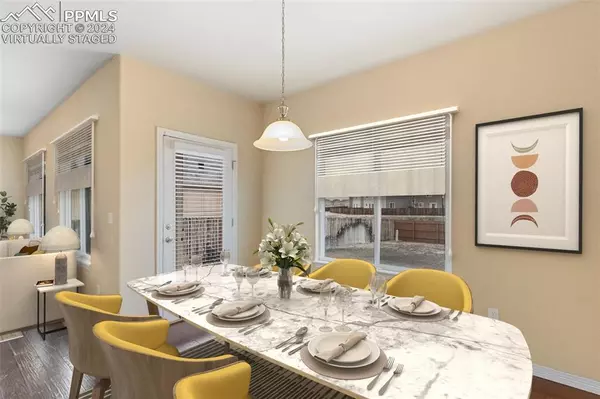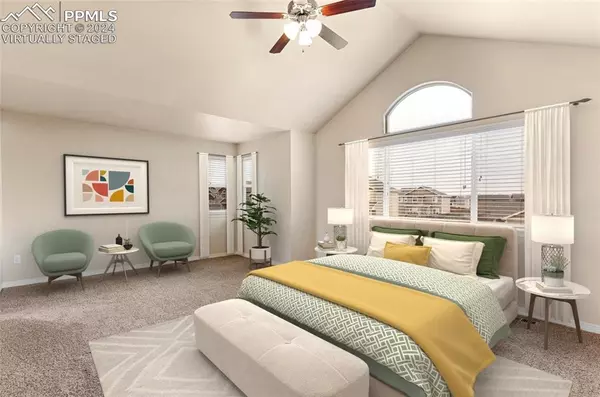$515,000
$510,000
1.0%For more information regarding the value of a property, please contact us for a free consultation.
6278 Bearcat LOOP Colorado Springs, CO 80915
5 Beds
4 Baths
3,120 SqFt
Key Details
Sold Price $515,000
Property Type Single Family Home
Sub Type Single Family
Listing Status Sold
Purchase Type For Sale
Square Footage 3,120 sqft
Price per Sqft $165
MLS Listing ID 9478323
Sold Date 06/28/24
Style 2 Story
Bedrooms 5
Full Baths 3
Half Baths 1
Construction Status Existing Home
HOA Y/N No
Year Built 2011
Annual Tax Amount $4,693
Tax Year 2023
Lot Size 6,969 Sqft
Property Description
Clean, Well-Kept and Maintained Move-In Ready home in Lorson Ranch! New Roof! Close to Fort Carson, Peterson Air Force Base, Schriever Air Force Base & Colorado Springs Airport. This home boasts 2 Stories with a Fully-Finished Basement, 5 bedrooms, 4 Bathrooms and a 3 Car (tandem) Garage. No HOA fees keeps more money in your pocket! All appliances included! Washer and Dryer Included! Main Level includes the Large, Open Kitchen with Granite Counter Tops, Dark Wood Floors, Dining Nook and Walk-Out to the Covered Patio and Backyard for easy Grilling Access! The Large Living Room has 9 Foot Ceilings and Gas Fireplace, around the corner is the Garage Access and an Extra Room that could be used as a Formal Dining Area, Office, or Kids Play Room. Upper Level has 4 bedrooms w/ Full Bath, plus Large Master Bedroom w/ 5 Piece Bathroom and 2 Large (his-and-hers) Closets. Laundry Room on conveniently on upper Level. Fully Finished Basement is comfortable with Carpet, large Living Space, Full Bathroom and Bedroom. New Sump Pump! This Delmon floor plan by Saint Aubyn homes has all the desirable features for a home this size.
Location
State CO
County El Paso
Area The Meadows At Lorson Ranch
Interior
Interior Features 5-Pc Bath, 6-Panel Doors, 9Ft + Ceilings
Cooling Ceiling Fan(s), Central Air, Electric
Flooring Carpet, Ceramic Tile, Wood Laminate
Fireplaces Number 1
Fireplaces Type Gas, Main Level, One
Laundry Electric Hook-up, Upper
Exterior
Parking Features Attached, Tandem
Garage Spaces 3.0
Utilities Available Electricity Connected, Natural Gas Available, Telephone
Roof Type Composite Shingle
Building
Lot Description Level, Mountain View
Foundation Full Basement
Water Municipal
Level or Stories 2 Story
Finished Basement 75
Structure Type Framed on Lot
Construction Status Existing Home
Schools
School District Widefield-3
Others
Special Listing Condition Not Applicable
Read Less
Want to know what your home might be worth? Contact us for a FREE valuation!

Our team is ready to help you sell your home for the highest possible price ASAP



