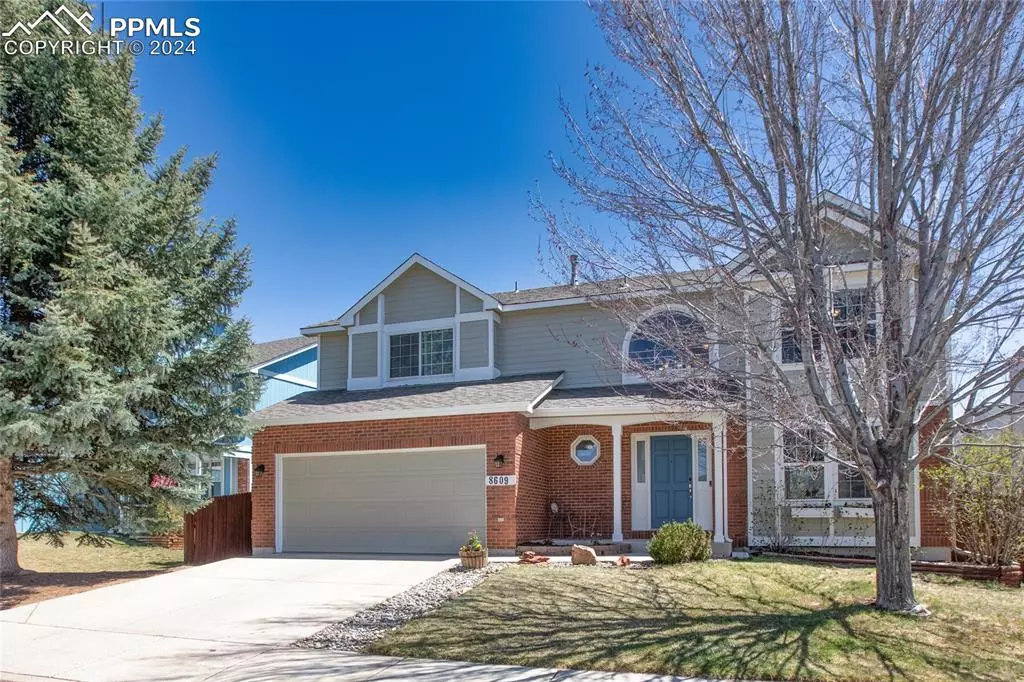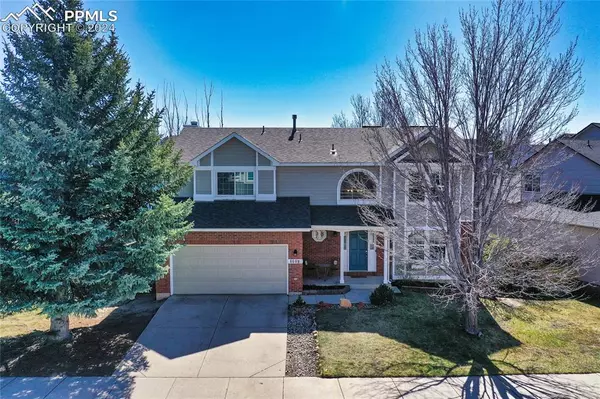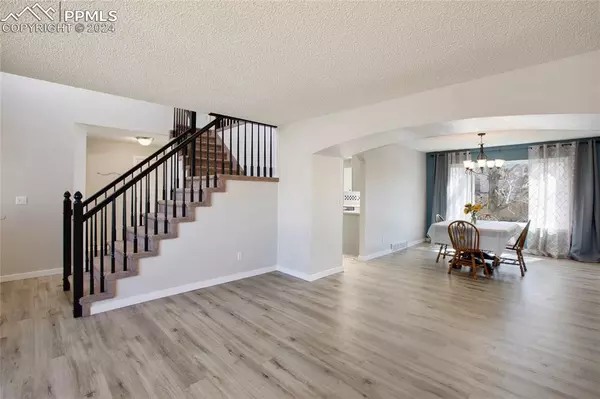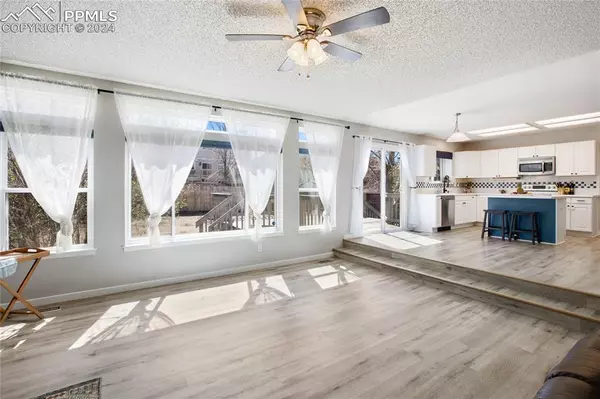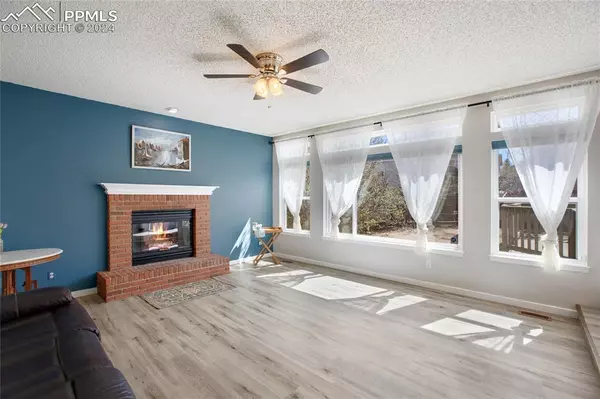$585,000
$585,000
For more information regarding the value of a property, please contact us for a free consultation.
8609 Gatewick DR Colorado Springs, CO 80920
5 Beds
4 Baths
3,344 SqFt
Key Details
Sold Price $585,000
Property Type Single Family Home
Sub Type Single Family
Listing Status Sold
Purchase Type For Sale
Square Footage 3,344 sqft
Price per Sqft $174
MLS Listing ID 4697713
Sold Date 07/03/24
Style 2 Story
Bedrooms 5
Full Baths 2
Half Baths 1
Three Quarter Bath 1
Construction Status Existing Home
HOA Y/N No
Year Built 1993
Annual Tax Amount $2,035
Tax Year 2022
Lot Size 6,969 Sqft
Property Description
D20 Schools, free solar, and a new furnace plus air conditioning unit September 2023. Only 175 a square foot, best value in the area. And this is where we begin on this large Briargate home! Boasting 5 bedrooms and 4 baths 3344 square feet spread across three expansive levels, it offers the perfect blend of comfort and functionality for both family life and entertaining. Upon entry, you'll be greeted by the seamless flow of the main level, where large entertaining areas seamlessly merge with an open kitchen overlooking the family room. The entire main level is adorned with sleek vinyl flooring, enhancing both aesthetics and durability. Step through the sliders onto the composite decking, where low-maintenance outdoor living awaits in the fenced backyard a haven for children and pets alike. The heart of the home, the kitchen, shines with stainless steel appliances and abundant natural light. Meanwhile, a separate dining room and living area provide additional space for gatherings and relaxation. Ascending the staircase reveals four well-appointed bedrooms and two bathrooms, conveniently accompanied by a laundry room eliminating the hassle of carrying loads up and down stairs. The spacious primary suite beckons with vaulted ceilings, a 5-piece primary bathroom boasting both a stand-up shower and tub, and a generously sized walk-in closet offering ample storage. Descend to the lower level to discover a versatile bonus space featuring another living area, a bedroom, a bathroom, and a cozy reading/wine nook an ideal retreat for guests or extended family members. Nestled in the sought-after Briargate neighborhood on a tranquil street, this residence offers the perfect blend of serenity and convenience. Whole house fan for added comfort. Don't miss the opportunity to make this exceptional property your next home.
Location
State CO
County El Paso
Area Gatehouse Village At Briargate
Interior
Interior Features 5-Pc Bath, Vaulted Ceilings
Cooling Ceiling Fan(s), Central Air, Other
Flooring Carpet, Ceramic Tile, Other, Luxury Vinyl
Fireplaces Number 1
Fireplaces Type Main Level, One
Laundry Electric Hook-up, Upper
Exterior
Parking Features Attached
Garage Spaces 2.0
Utilities Available Cable Available, Electricity Connected, Natural Gas Connected, Solar
Roof Type Composite Shingle
Building
Lot Description See Prop Desc Remarks
Foundation Full Basement, Slab
Water Municipal
Level or Stories 2 Story
Finished Basement 92
Structure Type Framed on Lot
Construction Status Existing Home
Schools
Middle Schools Timberview
High Schools Liberty
School District Academy-20
Others
Special Listing Condition Not Applicable
Read Less
Want to know what your home might be worth? Contact us for a FREE valuation!

Our team is ready to help you sell your home for the highest possible price ASAP



