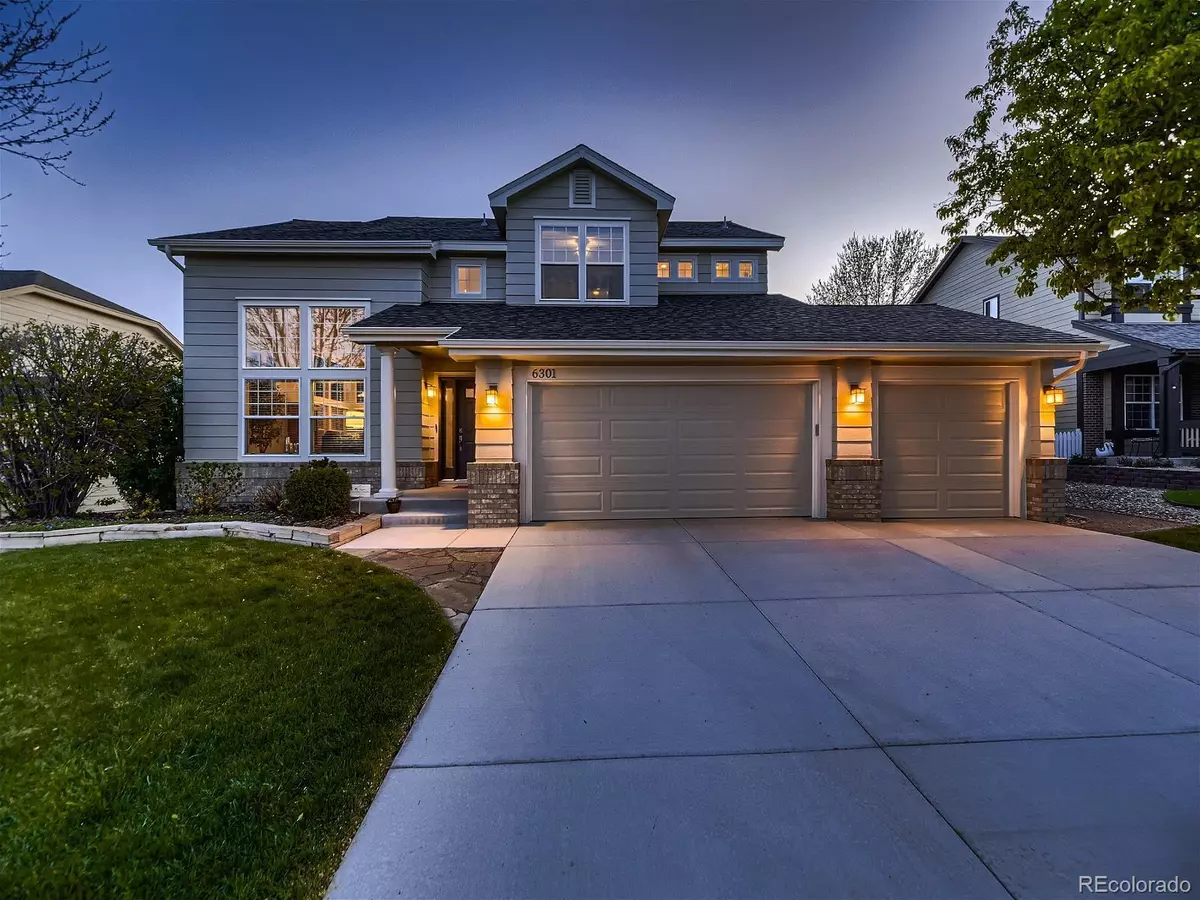$729,900
$719,900
1.4%For more information regarding the value of a property, please contact us for a free consultation.
6301 S Killarney ST Centennial, CO 80016
4 Beds
3 Baths
2,236 SqFt
Key Details
Sold Price $729,900
Property Type Single Family Home
Sub Type Single Family Residence
Listing Status Sold
Purchase Type For Sale
Square Footage 2,236 sqft
Price per Sqft $326
Subdivision Greenfield
MLS Listing ID 9613238
Sold Date 07/05/24
Style Contemporary,Traditional
Bedrooms 4
Full Baths 2
Half Baths 1
Condo Fees $75
HOA Fees $75/mo
HOA Y/N Yes
Abv Grd Liv Area 2,236
Originating Board recolorado
Year Built 1997
Annual Tax Amount $4,356
Tax Year 2023
Lot Size 9,583 Sqft
Acres 0.22
Property Description
Enjoy the popular & quiet, award winning Greenfield neighborhood. Just steps away from community tennis/pickleball courts, pool/clubhouse, parks/playgrounds, pond & walking/biking paths. 1 owner. Professional landscaped, well-maintained & filled with modern renovations, pet & smoke free. Newly refinished hardwood flooring, updated lighting & stair railing, cabinets & granite kitchen counters. Stone backsplash, stainless steel undermount sink & appliances. Open concept great room w/ gas fireplace & sliding door to a relaxing custom built, no maintenance covered deck, equipped with lighting & outdoor ceiling fan. First floor powder room & separate laundry room conveniently off the garage entrance. Spacious, bright front room opens up to a tall, winding staircase & high open foyer w/ custom coat closet from its brand new energy star efficient front door w/ security windows. 4 upstairs bedrooms w/ custom closet shelving, renovated 2nd bath w/ dual quartz undermount sinks & linen closet. Master suite w/ custom oversized sliding barn door, separating bed & bath, Walk in custom closet, updated dual undermount sinks, vanity w/ Kohler fixtures, custom natural maple cabinets & stone counter. Separate soaking tub & custom stone tile European glass walk in shower. Blank slate, unfinished full basement w/ floating wood floor & rough-in plumbing, upgraded Trane furnace & AC, ready to customize to your taste. New water heater, upgraded Owens Corning class IV roof, fresh exterior paint & several updated energy efficient Anlin windows. Custom wood blinds & highly durable interior paint w/ most rooms newly painted. 3 car finished garage w/ built in utility shelving & upgraded insulated energy efficient doors. Wifi enabled with smart app technology for front door camera, thermostat, garage door opener, sprinkler system & water meter. This truly is a must see!
Location
State CO
County Arapahoe
Rooms
Basement Full
Interior
Interior Features Breakfast Nook, Built-in Features, Ceiling Fan(s), Granite Counters, Stone Counters, Vaulted Ceiling(s), Walk-In Closet(s)
Heating Forced Air
Cooling Central Air
Flooring Carpet, Tile, Wood
Fireplaces Number 1
Fireplaces Type Family Room, Gas Log
Fireplace Y
Appliance Convection Oven, Dishwasher, Disposal, Self Cleaning Oven
Exterior
Exterior Feature Private Yard
Parking Features Concrete
Garage Spaces 3.0
Utilities Available Cable Available, Electricity Connected, Natural Gas Connected
Roof Type Composition
Total Parking Spaces 3
Garage Yes
Building
Lot Description Landscaped, Many Trees, Near Public Transit, Sprinklers In Front, Sprinklers In Rear
Foundation Concrete Perimeter, Structural
Sewer Public Sewer
Water Public
Level or Stories Two
Structure Type Brick,Frame
Schools
Elementary Schools Rolling Hills
Middle Schools Falcon Creek
High Schools Grandview
School District Cherry Creek 5
Others
Senior Community No
Ownership Individual
Acceptable Financing Cash, Conventional, FHA, VA Loan
Listing Terms Cash, Conventional, FHA, VA Loan
Special Listing Condition None
Read Less
Want to know what your home might be worth? Contact us for a FREE valuation!

Our team is ready to help you sell your home for the highest possible price ASAP

© 2024 METROLIST, INC., DBA RECOLORADO® – All Rights Reserved
6455 S. Yosemite St., Suite 500 Greenwood Village, CO 80111 USA
Bought with Compass - Denver






