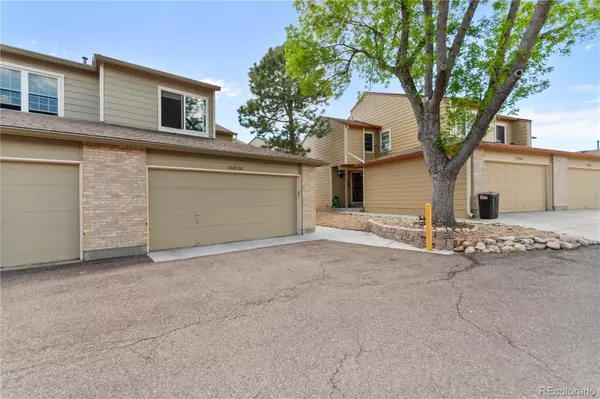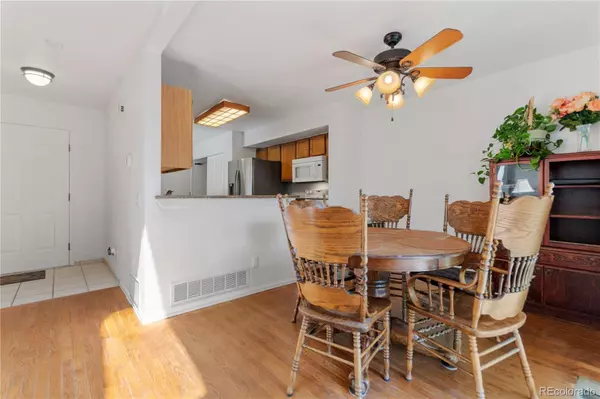$435,000
$435,000
For more information regarding the value of a property, please contact us for a free consultation.
10430 W Fair AVE #A Littleton, CO 80127
3 Beds
3 Baths
1,240 SqFt
Key Details
Sold Price $435,000
Property Type Townhouse
Sub Type Townhouse
Listing Status Sold
Purchase Type For Sale
Square Footage 1,240 sqft
Price per Sqft $350
Subdivision Stanton Farms
MLS Listing ID 4175168
Sold Date 07/03/24
Style Contemporary
Bedrooms 3
Full Baths 1
Half Baths 1
Three Quarter Bath 1
Condo Fees $335
HOA Fees $335/mo
HOA Y/N Yes
Abv Grd Liv Area 1,240
Originating Board recolorado
Year Built 1983
Annual Tax Amount $2,370
Tax Year 2023
Lot Size 2,178 Sqft
Acres 0.05
Property Description
3 bedroom, 3 bathroom, end unit townhome with 2-car garage in Stanton Farms within lovely Littleton! This semi-detached home lives large with high ceilings on the main level, where the private interior access from your large garage opens conveniently to the kitchen, flowing directly into your dining area and living room. The primary bedroom provides a spacious retreat with vaulted ceilings and a private ensuite 3/4 bathroom. The second bedroom on the upper level has a dual entry with the full bathroom (access it from the hallway or the bedroom). The third upstairs bedroom has a large closet and great light from the large window. You'll love relaxing on the back paver patio or enjoying a coffee on the front patio. Free yourself from maintenance worries with Stanton Farms HOA addressing exterior maintenance (such as the new roof), a new refrigerator, and fresh paint. This quiet neighborhood maintains a private feel despite the close access to major transportation routes like C470 and Wadsworth Blvd, as well as the shopping and dining options around Southwest Plaza mall. For additional photos, visit https://tinyurl.com/10430WFairAve
Location
State CO
County Jefferson
Zoning P-D
Interior
Interior Features Ceiling Fan(s), Eat-in Kitchen, Granite Counters, High Ceilings, Jack & Jill Bathroom, Stone Counters, Vaulted Ceiling(s)
Heating Forced Air
Cooling Central Air
Fireplace N
Appliance Dishwasher, Disposal, Dryer, Gas Water Heater, Microwave, Range, Self Cleaning Oven, Washer
Exterior
Garage Spaces 2.0
Utilities Available Cable Available, Electricity Available, Electricity Connected, Internet Access (Wired), Natural Gas Available, Natural Gas Connected
Roof Type Composition
Total Parking Spaces 2
Garage Yes
Building
Lot Description Cul-De-Sac
Foundation Concrete Perimeter
Sewer Public Sewer
Water Public
Level or Stories Two
Structure Type Frame
Schools
Elementary Schools Stony Creek
Middle Schools Deer Creek
High Schools Chatfield
School District Jefferson County R-1
Others
Senior Community No
Ownership Individual
Acceptable Financing Cash, Conventional, FHA, VA Loan
Listing Terms Cash, Conventional, FHA, VA Loan
Special Listing Condition None
Pets Allowed Cats OK, Dogs OK
Read Less
Want to know what your home might be worth? Contact us for a FREE valuation!

Our team is ready to help you sell your home for the highest possible price ASAP

© 2024 METROLIST, INC., DBA RECOLORADO® – All Rights Reserved
6455 S. Yosemite St., Suite 500 Greenwood Village, CO 80111 USA
Bought with Compass Colorado, LLC






