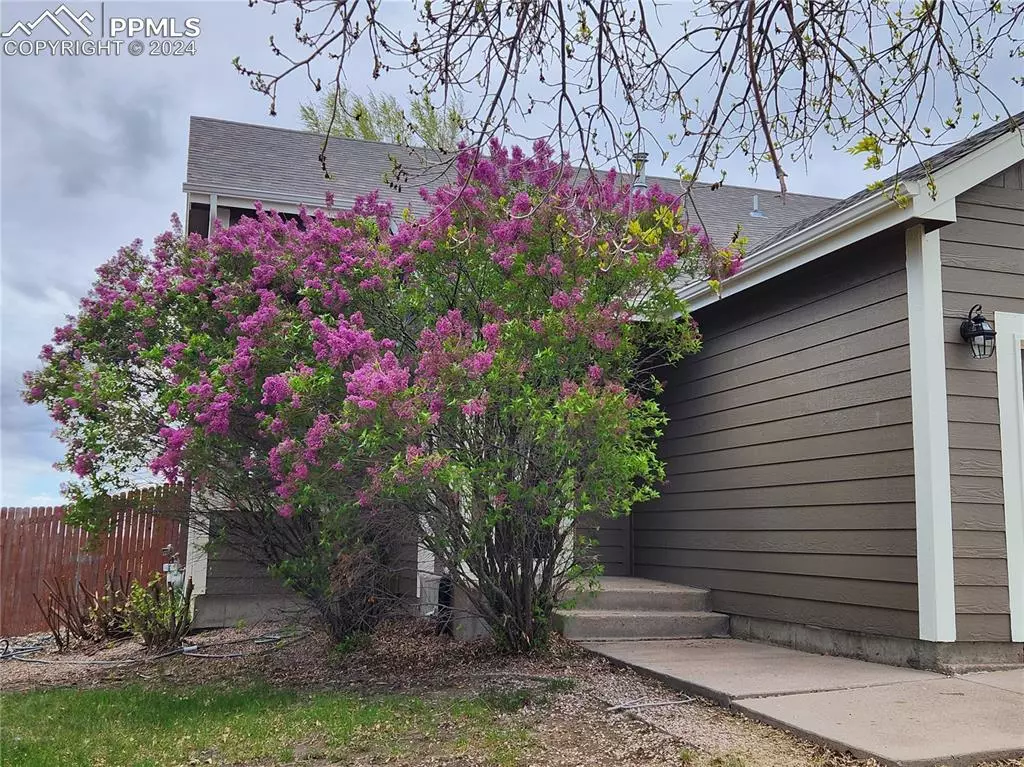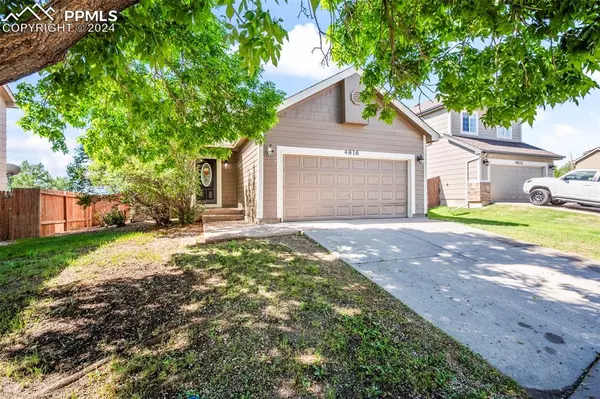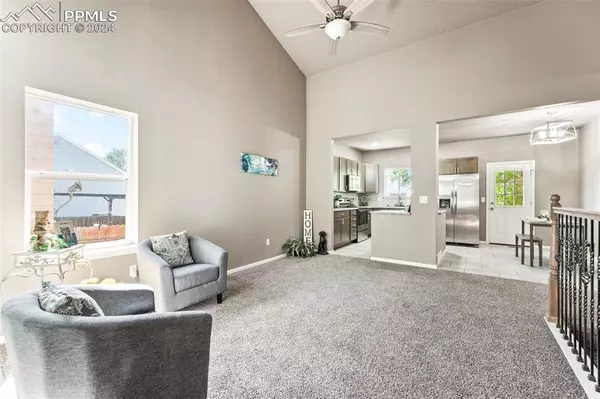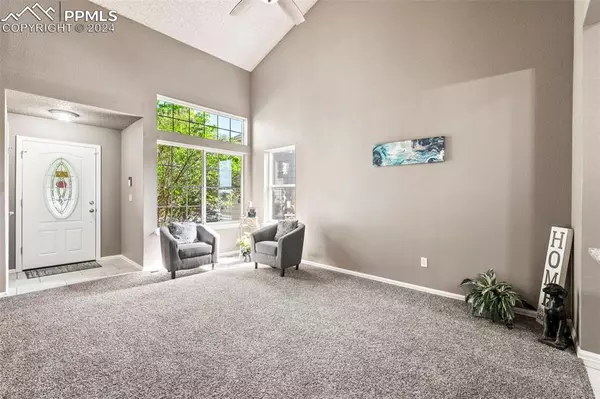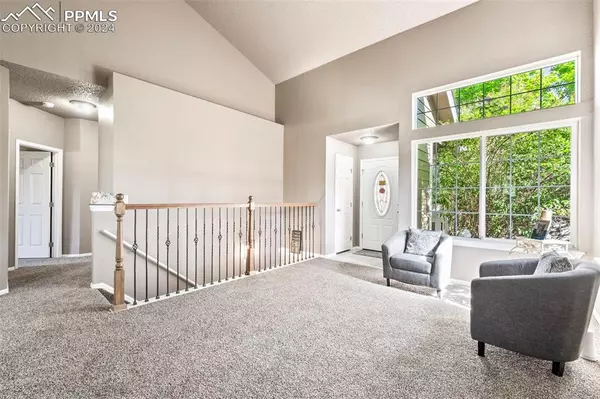$460,000
$460,000
For more information regarding the value of a property, please contact us for a free consultation.
4816 Ardley DR Colorado Springs, CO 80922
4 Beds
3 Baths
2,016 SqFt
Key Details
Sold Price $460,000
Property Type Single Family Home
Sub Type Single Family
Listing Status Sold
Purchase Type For Sale
Square Footage 2,016 sqft
Price per Sqft $228
MLS Listing ID 5824833
Sold Date 07/05/24
Style Ranch
Bedrooms 4
Half Baths 1
Three Quarter Bath 2
Construction Status Existing Home
HOA Y/N No
Year Built 1997
Annual Tax Amount $1,299
Tax Year 2022
Lot Size 6,505 Sqft
Property Description
This beautiful home has been fully remodeled and has been newly painted inside & out. As you step inside this home, you'll be greeted by the inviting, open floor plan. The living room has vaulted ceilings & makes the space feel even larger. The kitchen is quite open and it's all brand new. All new cabinets, slab granite countertops and new stainless steel appliances. The kitchen even has a custom tile backsplash to add to it's beauty. The dining area is a great place for those close gatherings. The master bedroom has vaulted ceilings and plenty of room for larger bedroom sets. An ensuite bathroom with double vanity and a free standing shower with more custom tile. There is a half bath, laundry room/mud room and an additional bedroom on the main level. The basement has a good sized storage room at the bottom of the stairs. The family room is quite ample and will be a great place to hang out. There are two more bedrooms and a full bathroom in the basement. The deck off the kitchen will be a great place for summer BBQ's. Don't miss this one!
Location
State CO
County El Paso
Area Stetson Hills
Interior
Interior Features 6-Panel Doors, Vaulted Ceilings
Cooling Ceiling Fan(s)
Flooring Carpet, Tile
Fireplaces Number 1
Fireplaces Type None
Laundry Electric Hook-up, Main
Exterior
Parking Features Attached
Garage Spaces 2.0
Fence Rear
Community Features Dog Park, Hiking or Biking Trails, Parks or Open Space, Shops
Utilities Available Electricity Available, Natural Gas Available
Roof Type Composite Shingle
Building
Lot Description Level
Foundation Full Basement
Water Municipal
Level or Stories Ranch
Finished Basement 97
Structure Type Framed on Lot
Construction Status Existing Home
Schools
School District Falcon-49
Others
Special Listing Condition Broker Owned
Read Less
Want to know what your home might be worth? Contact us for a FREE valuation!

Our team is ready to help you sell your home for the highest possible price ASAP



