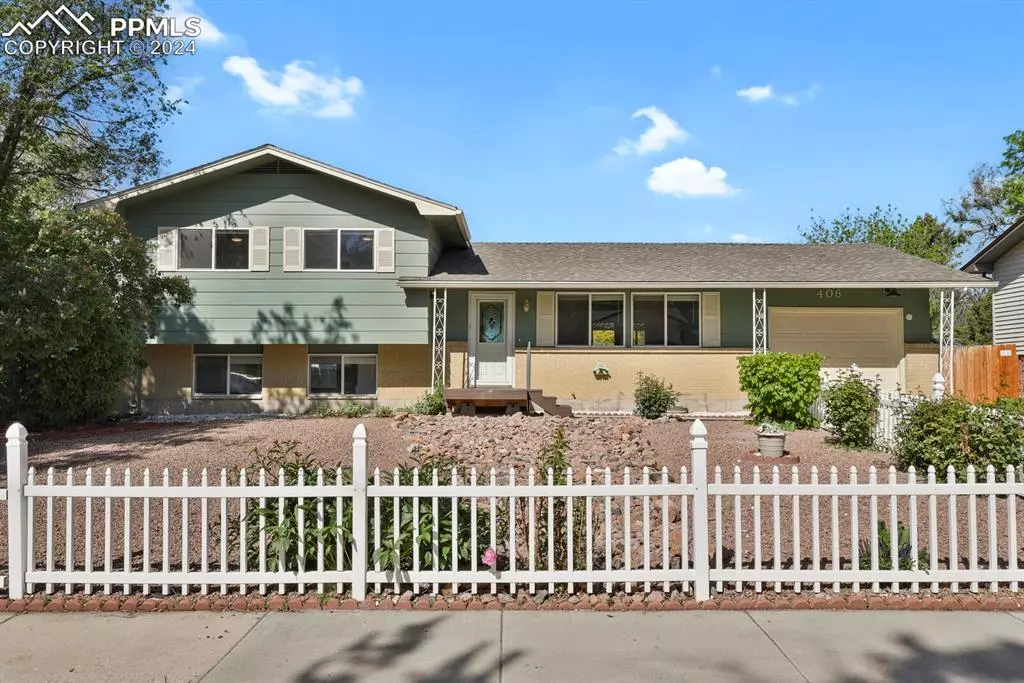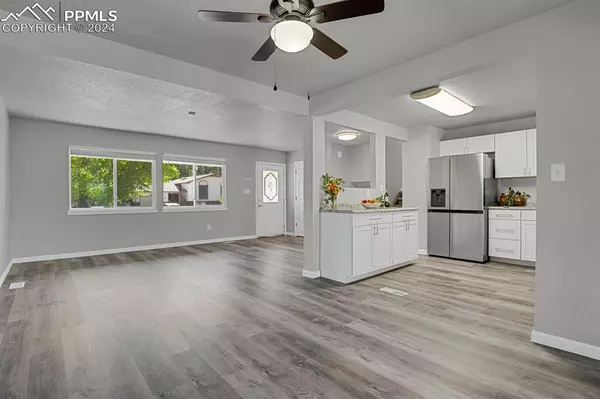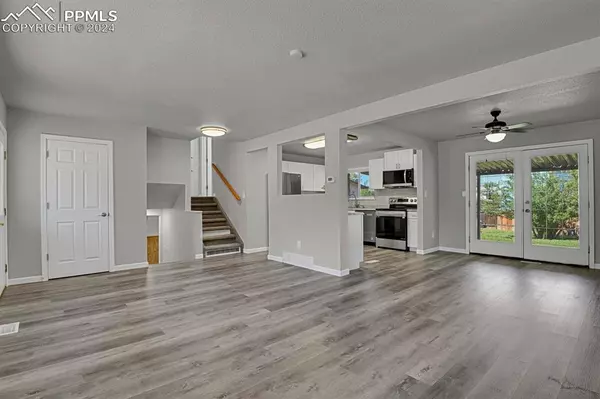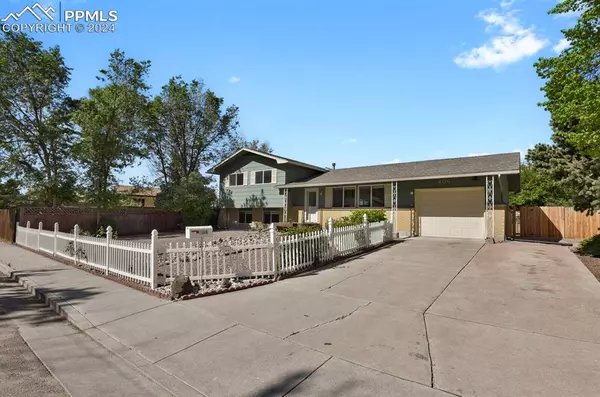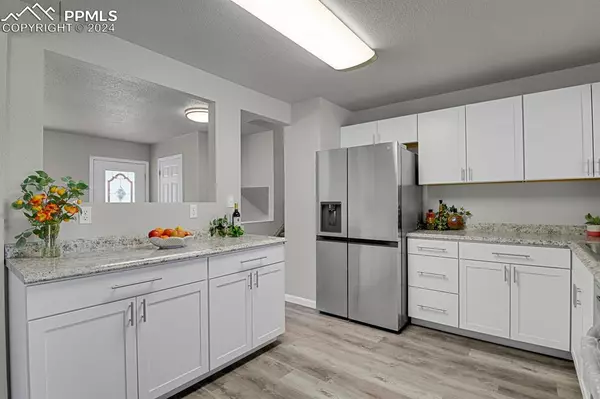$409,000
$409,000
For more information regarding the value of a property, please contact us for a free consultation.
406 Quebec ST Colorado Springs, CO 80911
3 Beds
3 Baths
2,220 SqFt
Key Details
Sold Price $409,000
Property Type Single Family Home
Sub Type Single Family
Listing Status Sold
Purchase Type For Sale
Square Footage 2,220 sqft
Price per Sqft $184
MLS Listing ID 1848440
Sold Date 07/02/24
Style Tri-Level
Bedrooms 3
Full Baths 2
Three Quarter Bath 1
Construction Status Existing Home
HOA Y/N No
Year Built 1968
Annual Tax Amount $1,334
Tax Year 2022
Lot Size 7,600 Sqft
Property Description
Welcome to your dream home, complete with a charming white picket fence! This completely remodeled tri-level gem radiates warmth and charm throughout. As you step inside, the main level greets you with an open and bright living room, along with a gorgeous kitchen and dining area. French doors lead to a spacious yard and a brand-new concrete patio, perfect for outdoor enjoyment. The popular and functional floor plan continues upstairs with three inviting bedrooms and a full bath. The private master suite offers a tranquil retreat with an attached bath and views overlooking the backyard. The spacious lower-level family room includes a full bath and an exterior door leading to the backyard, making it an ideal space for family gatherings. Additionally, there's another expansive family room in basement with endless possibilities—whether you envision it as a recreational area or a potential fourth bedroom. This inviting home offers 3 bedrooms, 3 baths, a 1-car garage, two spacious family rooms, and 2,220 sq. ft. of living space. Enjoy the spacious, fenced-in yard, beautifully landscaped for low maintenance with mature trees and flowers, all surrounded by a charming white picket fence. With all brand-new appliances, including a washer and dryer, this home truly offers the perfect blend of style, comfort, and versatility.
Location
State CO
County El Paso
Area Wilsons Widefield
Interior
Interior Features French Doors, Great Room, See Prop Desc Remarks
Cooling Ceiling Fan(s)
Flooring Carpet, Tile, Wood Laminate, Luxury Vinyl
Laundry Lower
Exterior
Parking Features Attached
Garage Spaces 1.0
Fence Front, Rear
Utilities Available Cable Available, Electricity Connected, Telephone
Roof Type Composite Shingle
Building
Lot Description Level
Foundation Slab
Water Municipal
Level or Stories Tri-Level
Finished Basement 95
Structure Type Frame
Construction Status Existing Home
Schools
School District Widefield-3
Others
Special Listing Condition Not Applicable
Read Less
Want to know what your home might be worth? Contact us for a FREE valuation!

Our team is ready to help you sell your home for the highest possible price ASAP



