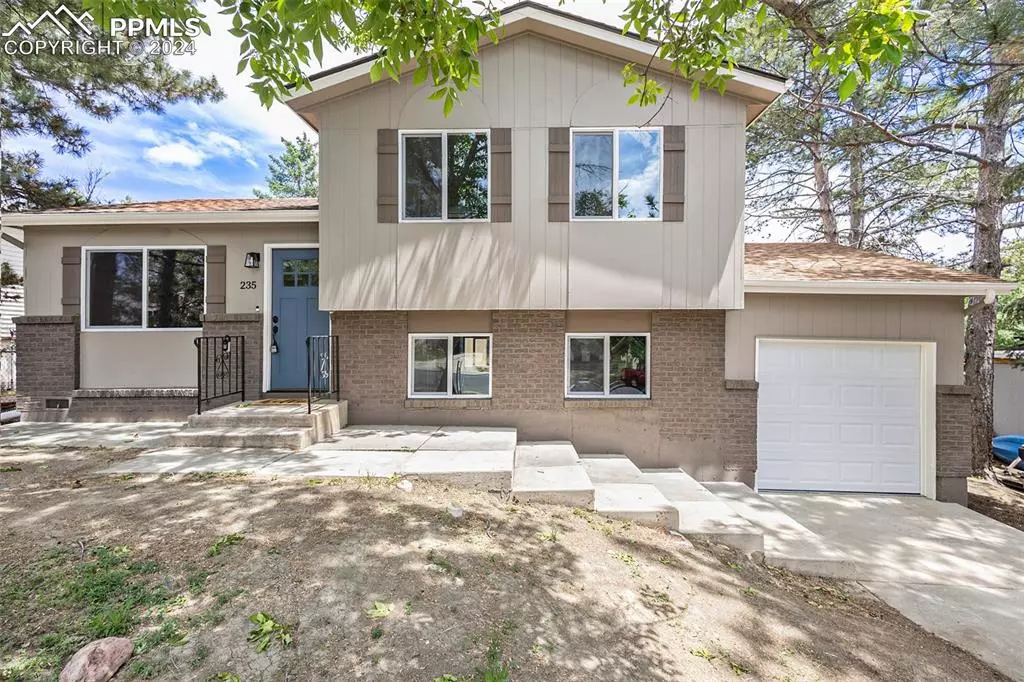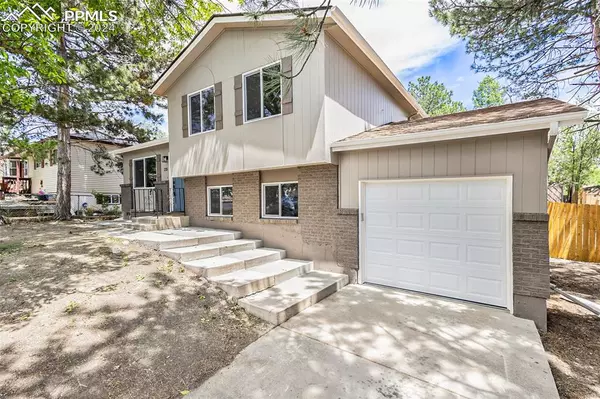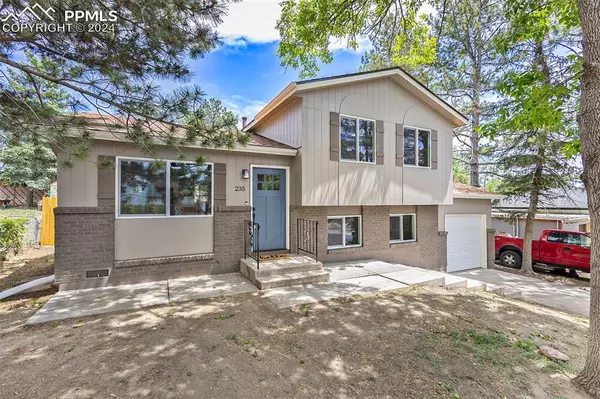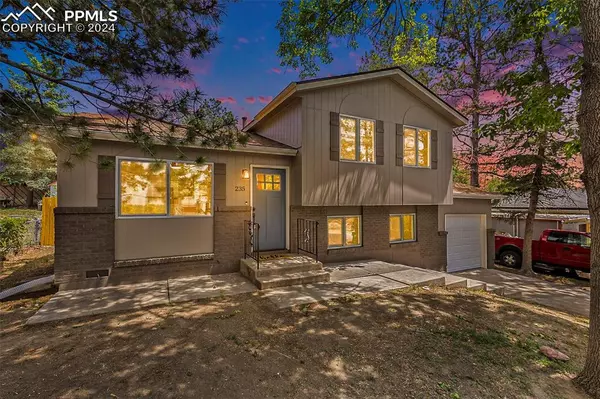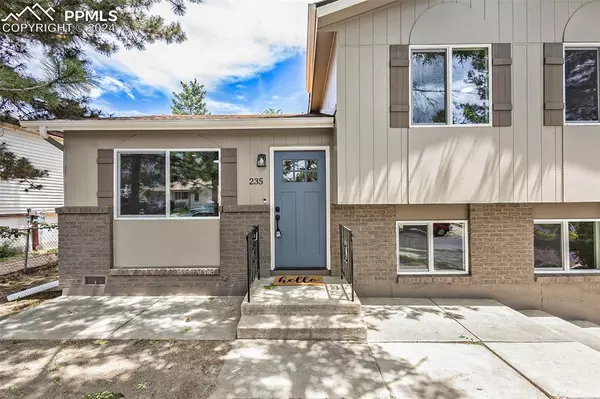$365,000
$375,000
2.7%For more information regarding the value of a property, please contact us for a free consultation.
235 Vehr DR Colorado Springs, CO 80916
3 Beds
2 Baths
1,311 SqFt
Key Details
Sold Price $365,000
Property Type Single Family Home
Sub Type Single Family
Listing Status Sold
Purchase Type For Sale
Square Footage 1,311 sqft
Price per Sqft $278
MLS Listing ID 2980422
Sold Date 07/08/24
Style Tri-Level
Bedrooms 3
Full Baths 1
Three Quarter Bath 1
Construction Status Existing Home
HOA Y/N No
Year Built 1970
Annual Tax Amount $527
Tax Year 2022
Lot Size 6,249 Sqft
Property Description
Welcome to your dream home! Remodeled Tri-Level Home: 3 Beds, 2 Baths, Modern Charm, with Lower Family Room This beautifully remodeled tri-level residence offers a perfect blend of contemporary style and comfortable living. With three spacious bedrooms, two luxurious bathrooms, and thoughtfully designed living spaces, this home is ideal for families seeking both functionality and elegance. Modern Kitchen: Enjoy cooking and entertaining in the fully renovated kitchen featuring sleek cabinetry, solid surface countertops, stainless steel appliances, and a stylish backsplash.
The main level boasts an open concept layout, providing seamless flow between the kitchen, dining area, and living room, perfect for gatherings and everyday living. Lower Family Room: Descend to the lower level and discover an inviting family room, creating a warm and welcoming atmosphere for relaxation and entertainment. Three Generously Sized Bedrooms: Each of the three bedrooms offers ample space for relaxation and privacy, adorned with plush carpeting and large windows to let in natural light. Luxurious Bathrooms: Indulge in the spa-like atmosphere of the two remodeled bathrooms, complete with contemporary fixtures, designer tiles, and modern vanities. Tri-Level Layout: The unique tri-level design provides distinct living spaces, offering versatility and functionality for various lifestyle needs. Private Outdoor Space: Step outside to a good-sized backyard perfect for outdoor dining, gardening, or simply relaxing in the sunshine. Home features virtual staging! Convenient Location: Situated in a desirable neighborhood, close to schools, parks, shopping, dining, and major commuter routes, providing convenience and accessibility.
Don't miss the opportunity to make this home your own. Schedule a showing today and experience modern living at its finest! Set your showing today!
Location
State CO
County El Paso
Area Eastborough
Interior
Cooling None
Flooring Carpet, Wood Laminate
Laundry Lower
Exterior
Parking Features Attached
Garage Spaces 1.0
Fence Rear
Utilities Available Electricity Connected, Natural Gas Connected, Telephone
Roof Type Composite Shingle
Building
Lot Description Sloping
Foundation Garden Level
Water Municipal
Level or Stories Tri-Level
Structure Type Frame
Construction Status Existing Home
Schools
School District Colorado Springs 11
Others
Special Listing Condition Broker Owned
Read Less
Want to know what your home might be worth? Contact us for a FREE valuation!

Our team is ready to help you sell your home for the highest possible price ASAP



